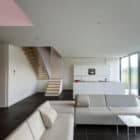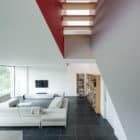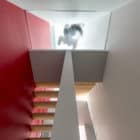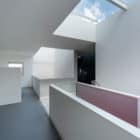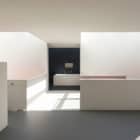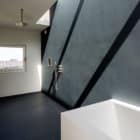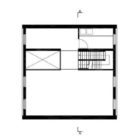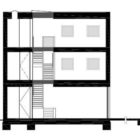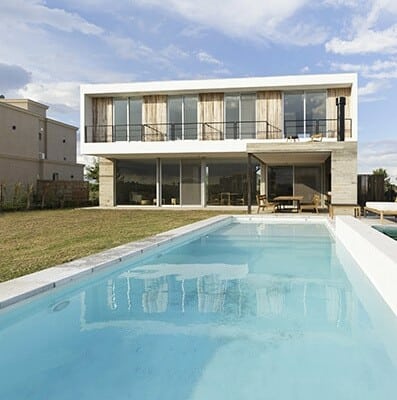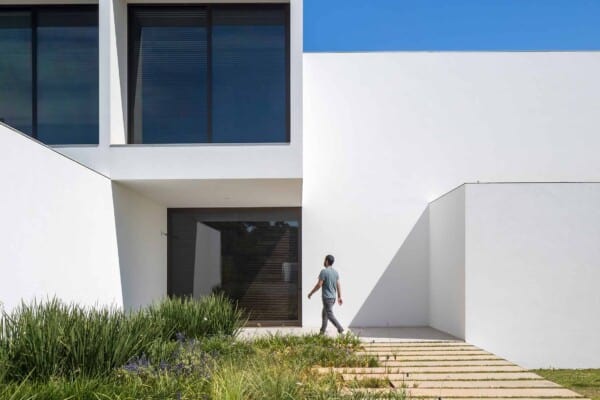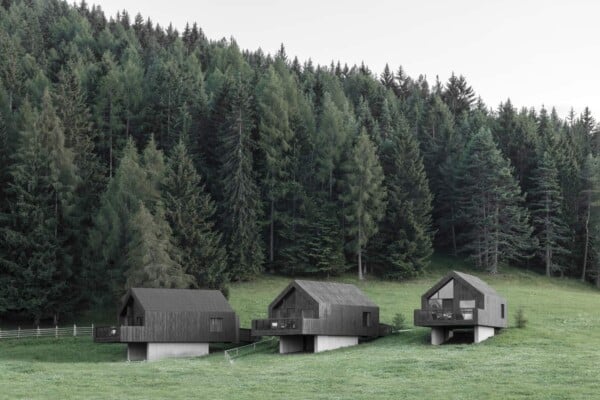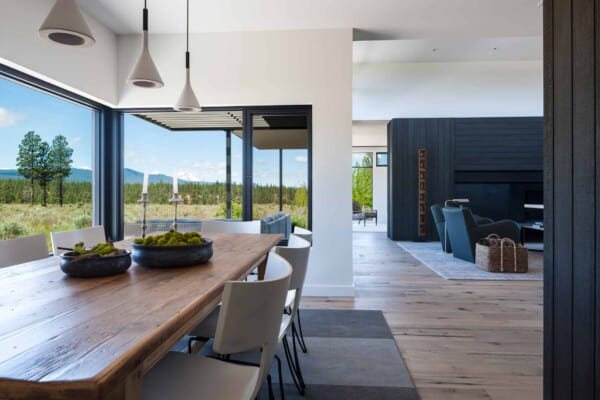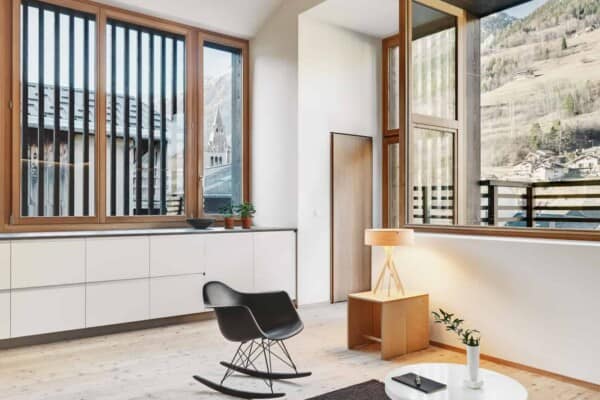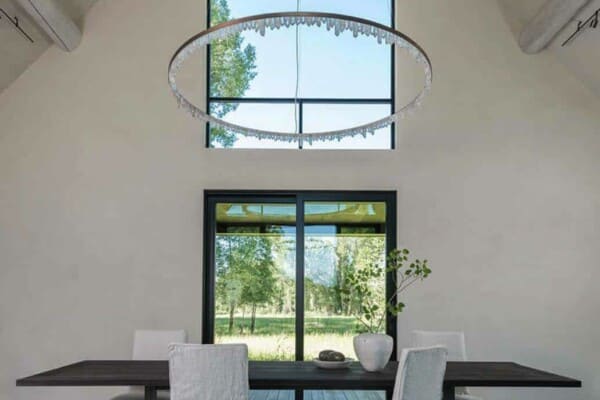10x10x10 House was designed by 123DV, and it is located on Cube Island, a suburb of Leidsche Rijn, The Netherlands.
The interior makes use of white as its base color, with accents in red and dark gray to create contrast.
10x10x10 House by 123DV:
“Cube island is a suburb in Leidsche Rijn (the centre of the Netherlands) where all the houses are designed as cubes.
The idea behind the 10x10x10 House is to create maximum spacious experience within a simple cube shape.
The floorplan of three stories is divided in a narrow long zone of 2,5 x 9,5 meters (8 x 31 feet) and a wide zone of 6,5 x 9,5 meters (21 x 31 feet). This results in outspoken places: intimate spaces for bathing and lofty spaces for living and sleeping.
The void between the wide and narrow spaces is topped with a roof light. Sunlight can penetrate deep into the house. It also allows 10-meter (10-foot) views towards the sky when entering the living room.”

Photos by: Christiaan de Bruijne
























