B House is a private residence located in Ho Chi Minh City, Vietnam.
It was designed in 2014 by I.House Architecture and Construction.
B House by I.House Architecture and Construction:
“The house is located not too deep in a rather quiet lane on the outskirts of Saigon. Like many houses in Vietnam, it has constantly exposed to the bustling surroundings as dust, heat, noise etc. Because of these factors, the house owner (also active in designing industry) pretty much sharing with us in a decision to make the more active space would be inward – “introverted” to build the core with buffer spaces of green trees. In other words, the open space is the highest priority in the designing process for the family’s generations to interact with each other.
The specific criteria for the house are laid out as:
1. Open space but “introverted”; simple, rustic but delicate.
2. Give priority to natural lighting and ventilation. Reduce the dependence on and maximum savings of artificial energy. Borrow light and shadow for decoration, make the most of cool air, but must control heat, noise and ensure security for the house.
3. Respect the owner’s living culture and lifestyle.
4. Use environmental-friendly materials. Utilize local-unique materials to reduce investment costs and preserve the regional impression and identity.
5. There’s a small space to be the owner’s home office.
With this design task, we proposed the “double-skin house” approach. The outer skin (or layer) is the “wall” built up by hollow concrete bricks of 30x30cm (11.8×11.8in) to let the wind, sunlight and rain in the house, while ensuring security. Behind the first “clothing” are spaces interspersed with green trees, to filter dust and reduce heat, noise in the house and bring a close, natural setting for the home. Next is the inner skin with large glass panels open in full range, the owner can enjoy intimate touch to all natural scenery outside.
However, the most special matter in design is not in the “double-skin house” plan but a small garden in the middle of the house, where all spatial separation is abolished that let all members of family gather and dispel tiredness every day after work. A small space with playground, garden, minimalist wooden stairs and iron, all soaked under the natural light could really create the heart of the home. Here, the architect team created a space for all generations can communicate with each other, from the swing for small children, the garden for grandparents to relax and take care of trees, to where parents can display their cooking skills. The puzzle of “open but introverted space” was excellently solved.
The solution to take light and wind from the functional spaces such as buffer garden, mobile glass roof, ventilating concrete walls enabled the house to be imbued with sunlight, natural cool air and above all, all the rooms have two sides exposed to natural light. The design team’s delicate calculations is shown in each period: during noon, the sunlight directly shine to the garden, the remaining spaces take light reflected through the concrete wall; in the afternoon, light filters through ventilating brick walls and create depth through shadow by materials on the floor and wall. The principle of convection and direct ventilation was also strictly applied, helping the indoor space get natural wind. Thus, the light – ventilation issue was resolved to give the owner a home that is close and friendly with the environment and nature.
“You know, it is life that is right and the architect who is wrong” (Le Corbusier), the architect cannot challenge the homeowner’s lifestyle and living habits. The homeowners want to move the used furniture from the old house to the new house… Of course, it will be difficult to color similarities with the overall house if not somewhat “messy”, however, the architect always respect that desire and get more reasonable arrangement, consider as a place to resemble memories and emotions, simplicity and authenticity which bring the comfortableness and familiarity to the owner’s inner feeling.”
Photos by: Le Canh Van & Vu Ngoc Ha





















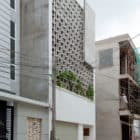



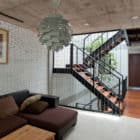



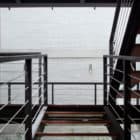
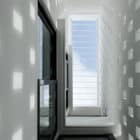

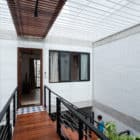
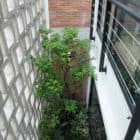




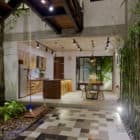
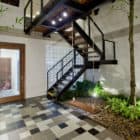

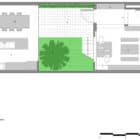
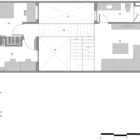
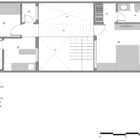

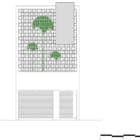
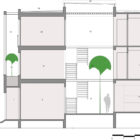




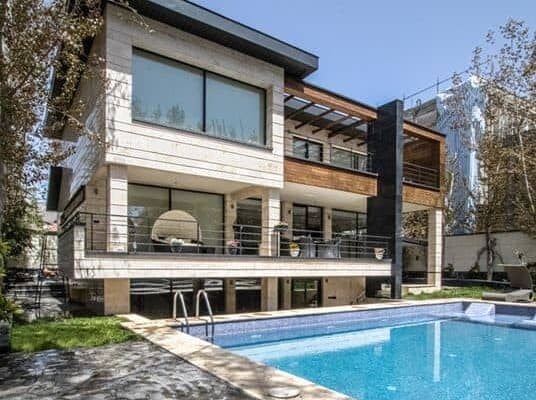




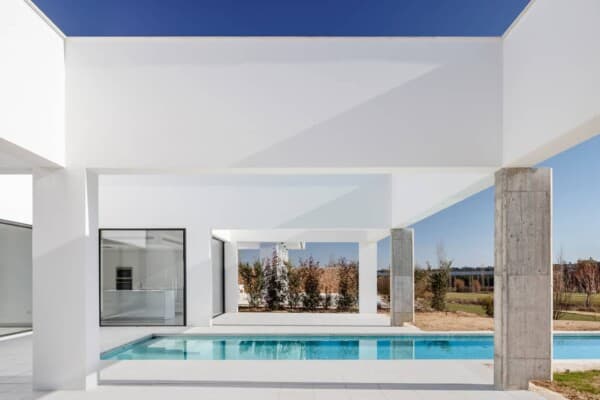
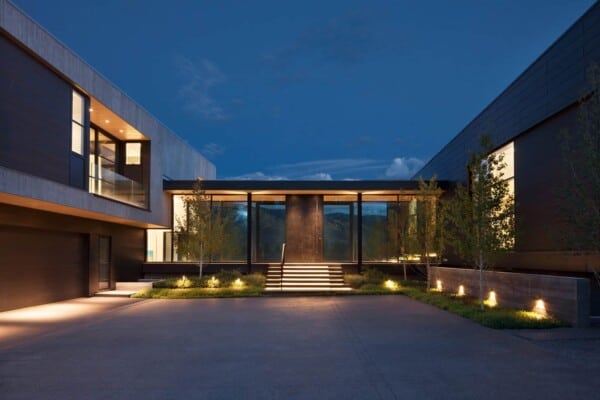

Why in this website, there are no thumbnails pictures and floor plan but in mobile version there are thumbnails and also floor plan?
Floor plans and galleries are available on both mobile and desktop versions of HomeDSGN.
Thumbnails on the homepage are only featured on the desktop version of the site.
Thank you for your reply