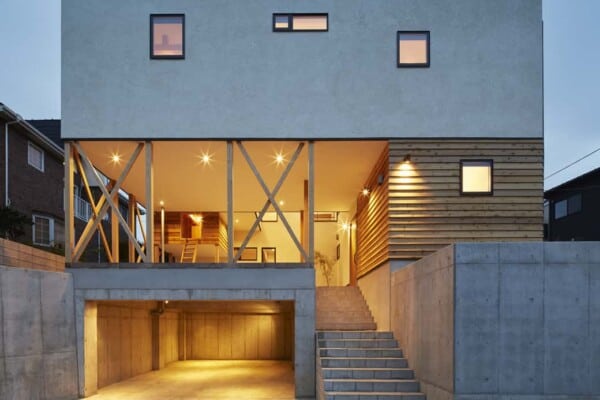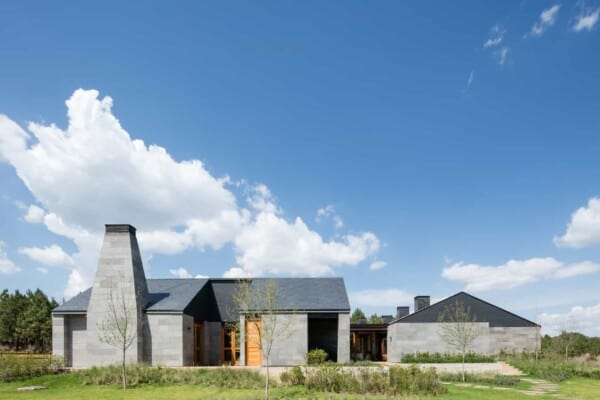Up in Wisconsin, in Lac du Flambeau, sits an impressive guest house. Dubbed the Camp Spirit Lake, this house is rather impressive in design and placement, so we’re sure you’ll love it.


Built by Vetter Architects and Amy Carman Design, the Camp Spirit Lake house was built in 2020 and spans nearly 8000 square feet.
The lot belongs to a Chicago family and is located in the scenic Northwoods, surrounded by oaks and white pins, overlooking a beautiful lake. In fact, the whole location is a generational family retreat that consists of the main house, an artist studio, and two boathouses.

This particular lake house features a large living room and kitchen, and three rooms that have their own bathrooms, dressing rooms, sitting and bed areas – everything you would expect in a boutique hotel. There’s also a generous outdoor terrace and kitchen for all those lovely days.



The main level is divided into two wings – the living area and the sleeping area. The impressive design feature is the gallery corridor that leads into the bedrooms, pricing a sightline that frames nature.



The interior is beautiful, weaving together glass and wood and stone. Ceiling to floor windows offer impressive views out into the nature.

The kitchen is breathtaking, featuring loads of light wood, gray stone, and a massive island with bar seating. The bedrooms also feature wood accent walls and massive windows, allowing lots of natural light into the room.



A breathtaking point of the house is the lower level. There you find two full-length bowling lanes, and a full-size movie screen. Then, the outdoors feature stairways leading to a dock and even an actual boat house.















