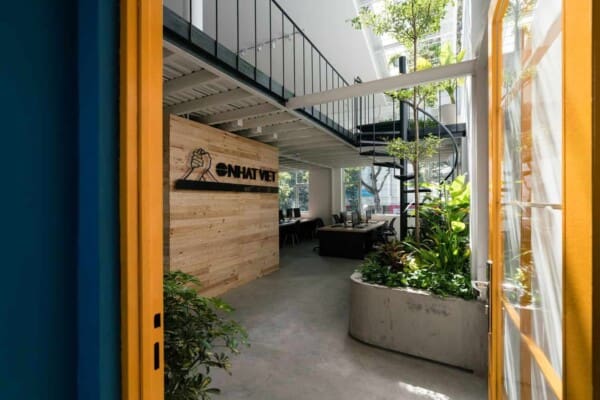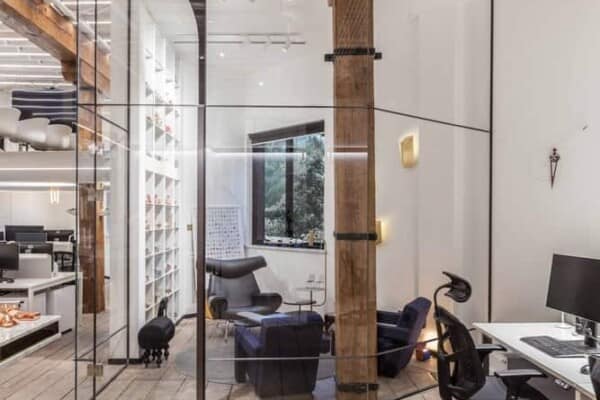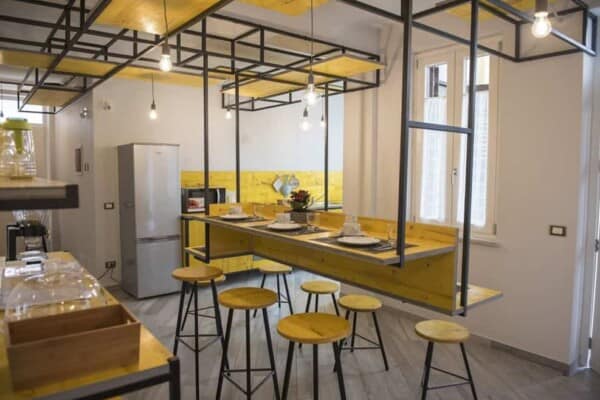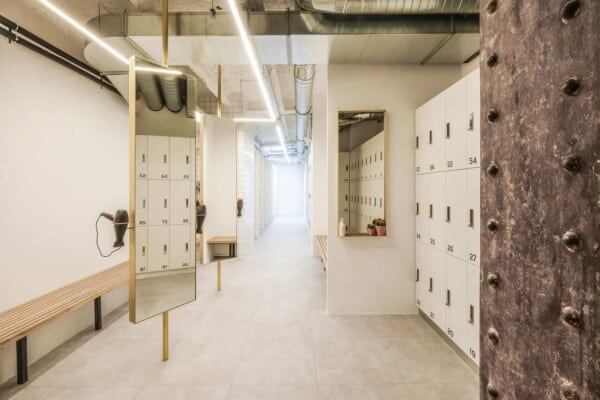This project was carried out by the architect Samuel Dall’Alba, Eduardo L. Maurmann, Elen BN Maurmann, and Paula Otto, working for the architectural firm Arquitetura Nacional in the city of Moinhos de Vento, Porto Alegre, Brazil in 2018.


The space of 700 square meters arises from the need to expand the space of the University of Porto Alegre for its preparatory course.


The existing building had some defining characteristics for the design strategies: three floors without compartments, a private patio, and visual elements for the level of the trees. The architecture project seeks maximum integration among students through large seating areas and stands. On the ground floor there is a reception area, study room, administration area, and a living room. The private spaces in the form of small houses serve both for study in small groups and for parental attendance.




Each of the upper floors has three classrooms, and on the second floor two of them can be combined to form an auditorium for 120 people. The level chairs and the large planes of whiteboards create a horizontal relationship between the teacher and the students.
Lighting plays a fundamental role in the character of the project. The use of LED tubes in different arrangements creates greater spaces and guides the flows.
















































