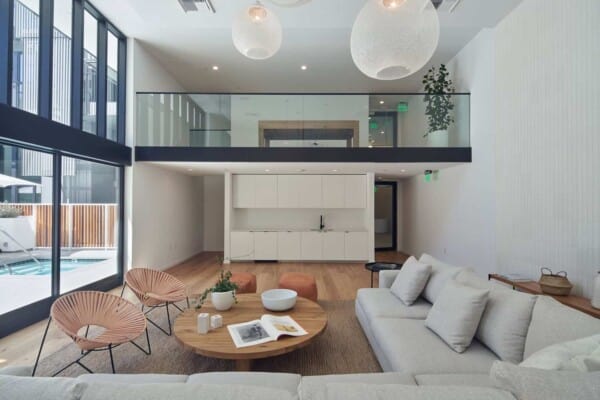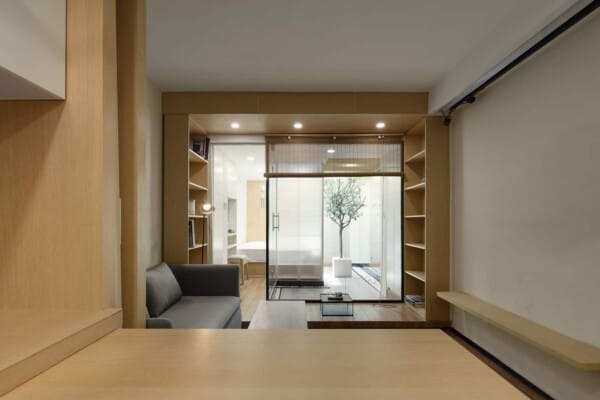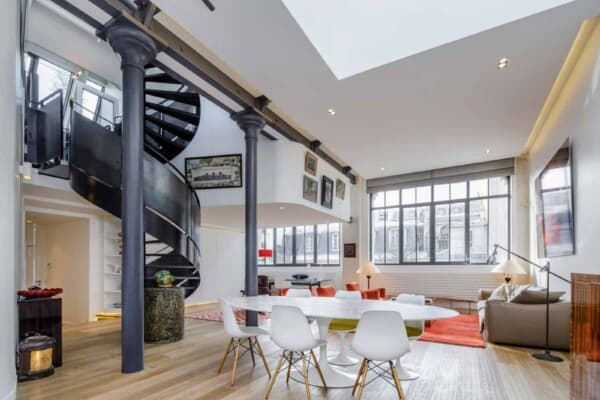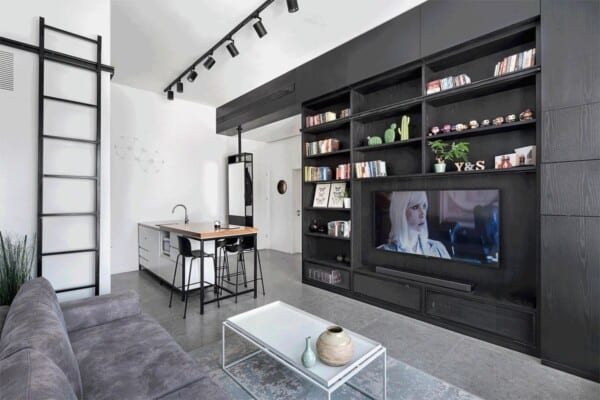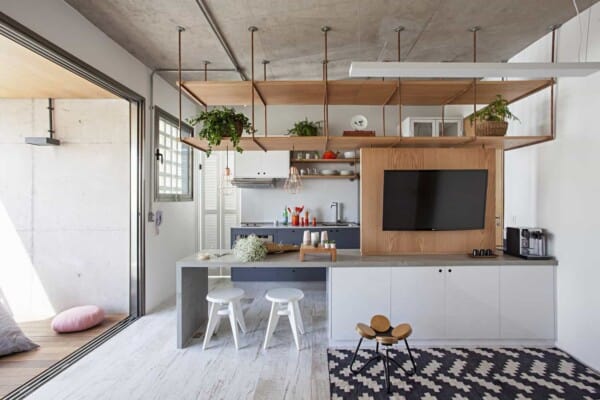In the centre of the beautiful Germany city of Frankfurt, a pre-war residential building has been given facelift in order to not just update it but transform it into a piece of veritable street art. Main East Side Lofts by 1100 Architect attracts the eye and plays with visuals in a way that’s very unique indeed.

The Main East Side Lofts are part of a mixed-use building that stands high in a rapidly changing neighbour undergoing several update projects in the last few years. Originally, the building was intended to house a factory, but the design was never completed due to the outbreak of the First World War. Instead, it was used as a hospital first and worker’s housing later on.

In this updating project, designers work with Frankfurt’s Landmarks Department and settled on an acceptable plan that involved transforming the existing building, as well as creating a contemporary addition of equal size. To make the two parts look like a cohesive whole, the new addition matches the original building in volume, rhythm, and proportion but looks as thought that half has been reimagined in a modern language and with much newer materials, creating a beautiful overall contrast.
Now that the building has been finished, the facade makes the cityscape more interesting. Inspired by the original mansard roof, it was conceived and built like a continuous wrapped, meaning that the outer surface of the building seamlessly folds along the height of the structure’s face and stretches upward to form the roof.

On every surface, the facade uniformly features a cement fibreboard with brightly coloured reveals in the window insets that serve as a fun highlight from a distance. The panels of these coloured sections bend to reflect light and capture a range of visual tones all across the width and height of the building’s face. Because of its modern character and shape, this colour popping facade creates a sort of contemporary foil around the landmark structure it was added to.


Because it sits on the harbour, designers also wanted to make sure the new residential part of the building was sound proof and peaceful on the inside. This was partially achieve by careful material choices that help mitigate outside sounds. Acoustical double windows set deep into thick walls, for example, help deflect sound vibrations.


Inside, the apartments are structured like lofts that place a lot of importance of open space and flexibility. Of course, key characteristics of the original historic structure, like the high ceilings and the large double windows, were mimicked in the additional for lovely continuity, creating cohesiveness despite the non-traditional floor plans.
Photographs by Nikolas Koenig



