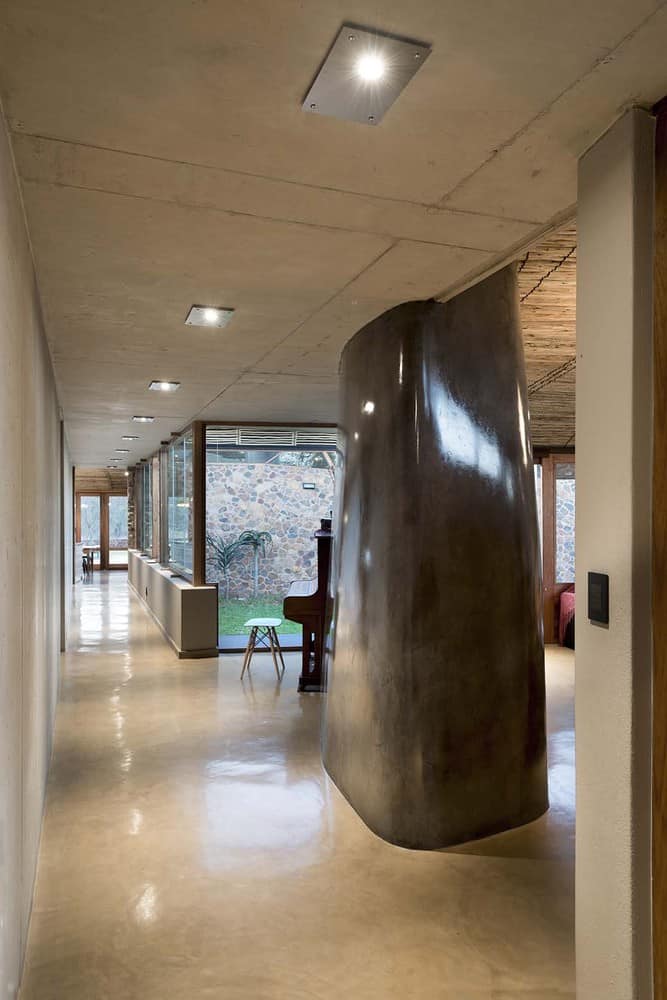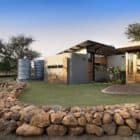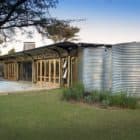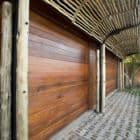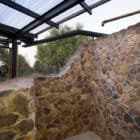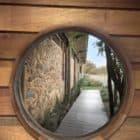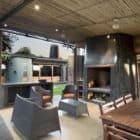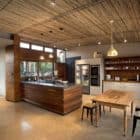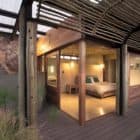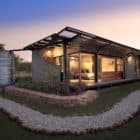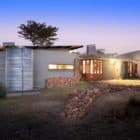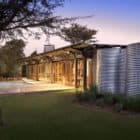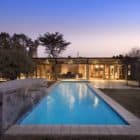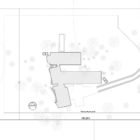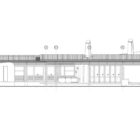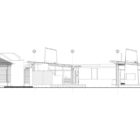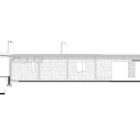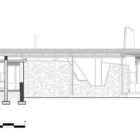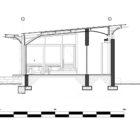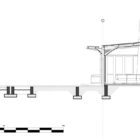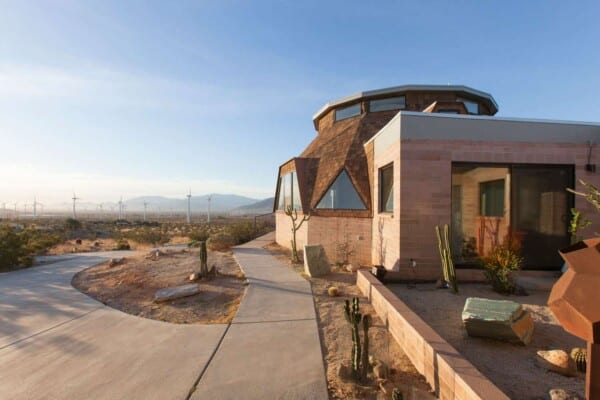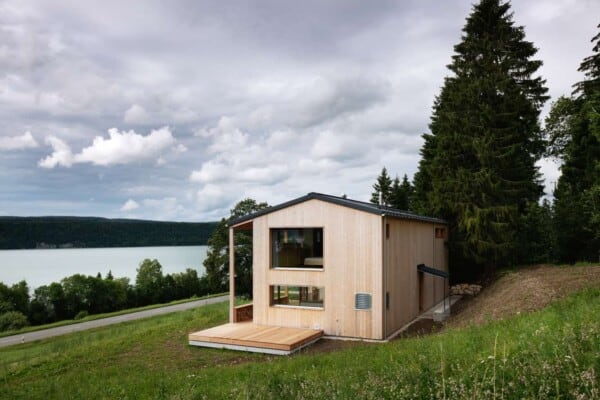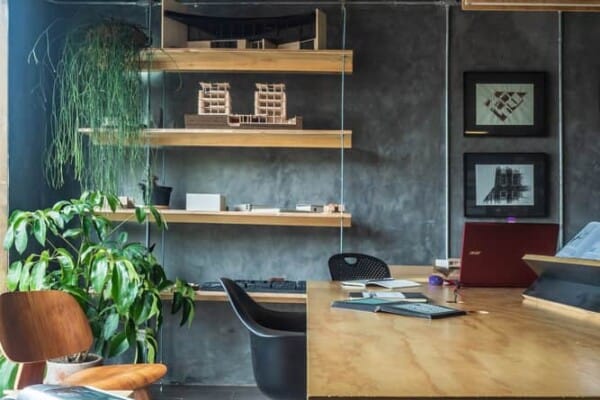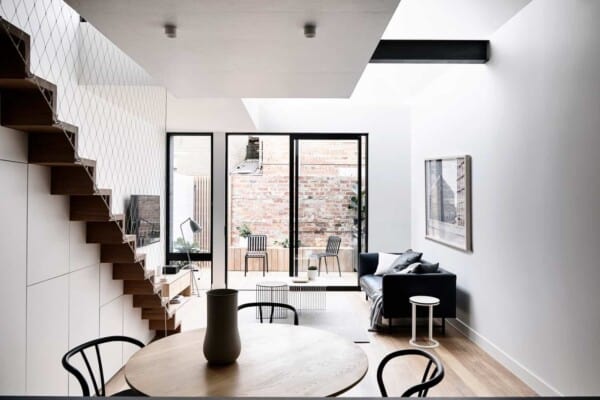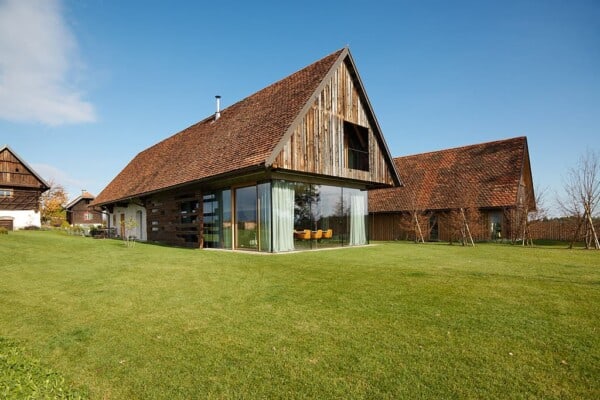This project of wide open interior spaces is located in Leeufontein, Pretoria, in South Africa, and was carefully designed, so as to preserve and protect the surrounding vegetation, by the architectural firm Earthworld Architects. The project was undertaken by Braam de Villiers, Madelane Haycock, Pieter Beukes, and Hendrieka Raubenheimer. It was completed in the year 2014 and covers a ground area of 705 square meters.
The home boasts four pavilions where sleeping, services, and guest areas are all linked to form one single living unit. The pavilions form courtyards for living in the bush between them.
Its exterior walls have a rugged texture and are painted an earthy shade of green, which makes them connect to the landscape and blend into it.
The roof, and the ceiling in its interior, emulate the horizontal plane of the acacia thorn trees, providing shade for residents and guests alike. Its stone walls keep the sense of the rural in its different areas, and its polished concrete floors accentuate the rustic even more.
The furnishings, simple and basic in an environment where what is sought is comfort over luxury, to create comfortable spaces, something that we can appreciate in its bedrooms – rooms that are simple but full of comfort.










