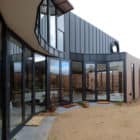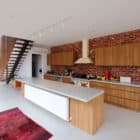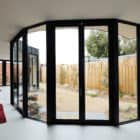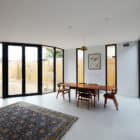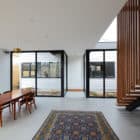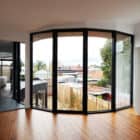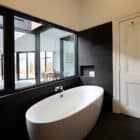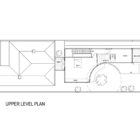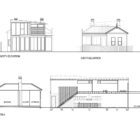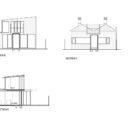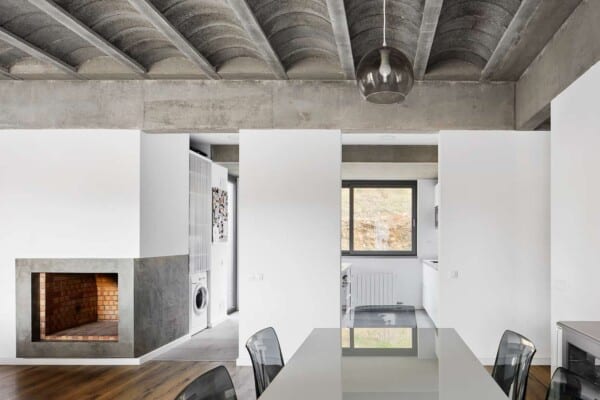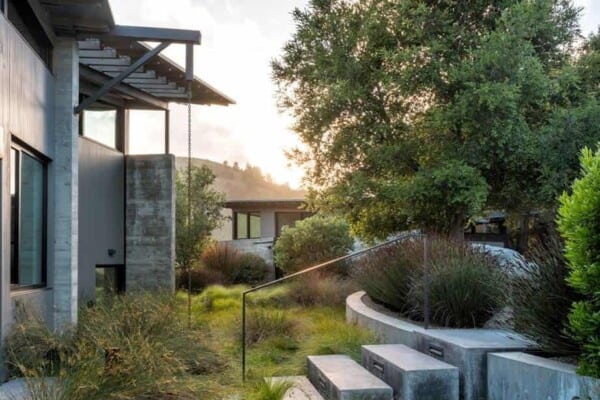This fabulous house designed by the architectural firm ITN Architects by the hands of its architect Aidan Halloran in 2017, is located in Melbourne VIC, Australia and has an area of 280 square meters. Customers wanted to have enough space to accommodate a growing family.
The semicircular courtyard was introduced to help living spaces flow together, while providing some separation. The garden will eventually dominate all views – creating an urban oasis.
Its glass walls allow the natural light to illuminate the room and filling it with clarity, and creating a pleasant space.




The kitchen, located right in the middle inner part of the semicircle, allows us to enjoy the garden views. Made in wood with brick wall, it has a charming rustic style.
On one side, we will find the living room, which also enjoys glass walls and on the other side is the wooden dining room, in a space also full of abundant natural light.






The wooden stairs take us to the upper level, and it’s here we’ll find the master bedroom. Simple and cozy, it has a small terrace ideal for those moments of tranquility and relax.


The bathroom, in black and white has a very elegant touch.









