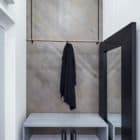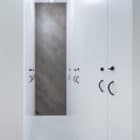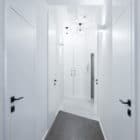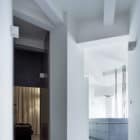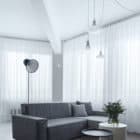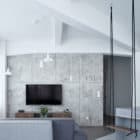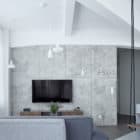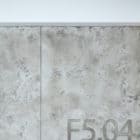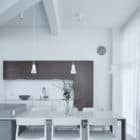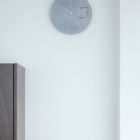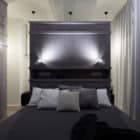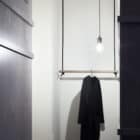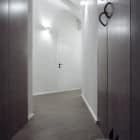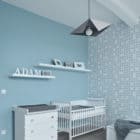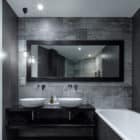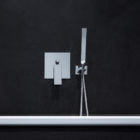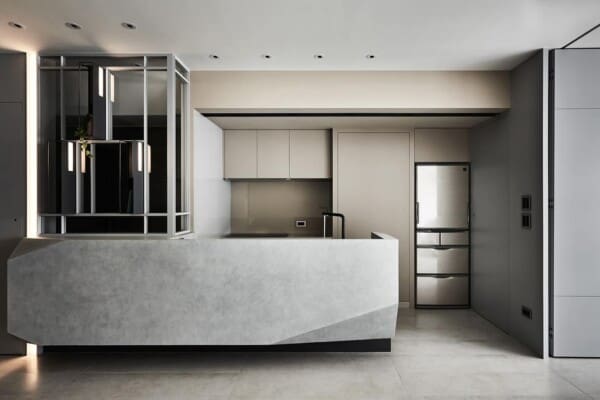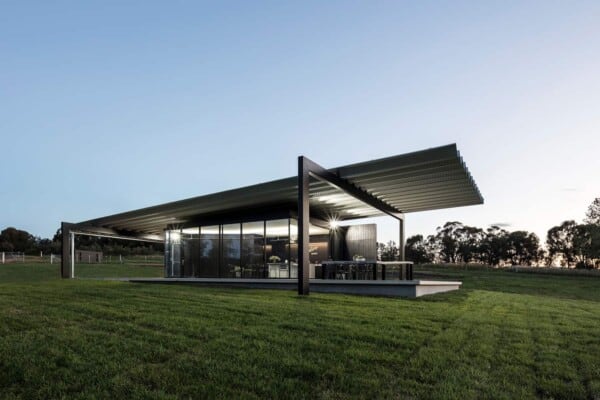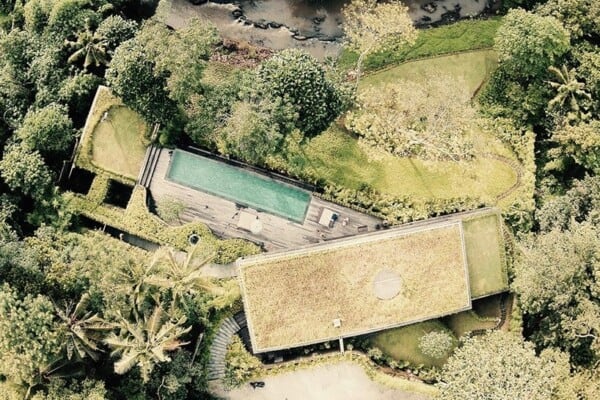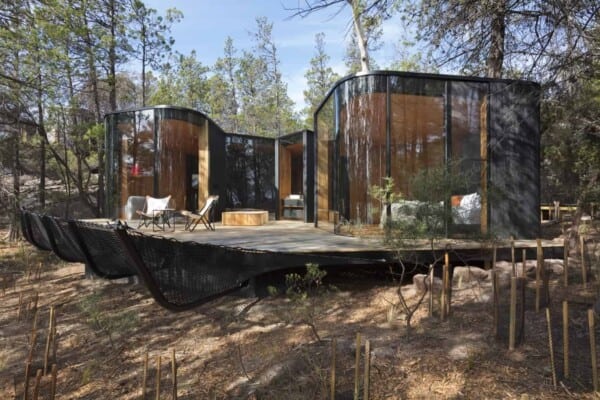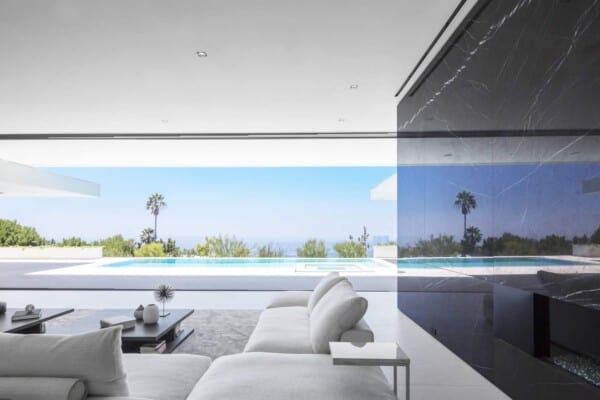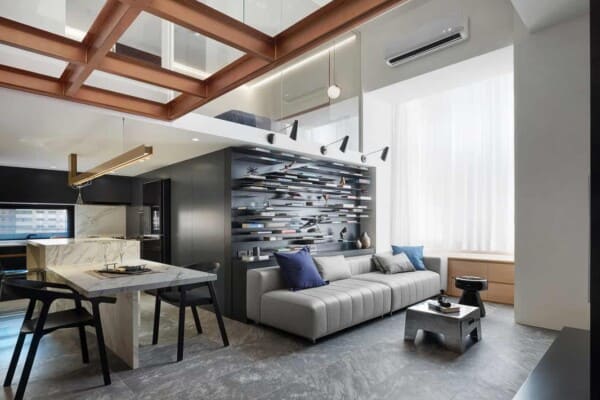This apartment, located in Prague, Czech Republic, was designed by Klára Valová of SMLXL studio. Predominantly white, this apartment welcomes us with a long corridor with dark wood floors that leads to the area where the living room, kitchen, and dining room converge.





A gray sofa with lamps hanging over it and accompanied by a TV area make up the living room. In the kitchen, we find a swing that serves as a seat in front of a concrete counter. By its side, we’ll find a dining area with a modern white table accompanied by six chairs in the same color, and over which were placed three hanging lamps.




At the far end of the room, wooden cabinets placed above a white countertop comprise the kitchen area.






When we get to the bedroom, we see that it has been decorated in darker shades. The bed linens are gray-black, and cushions in the same tones serve as decoration atop its surface. The headboard serves also as a wall that separates the bed from the closet, in which we find a small changing room that completes the area.





The children’s bedroom, with walls of a pleasant pastel blue combined with furnishings and details in white, complements the decoration and makes it look soft and welcoming.

In the bathroom, we find the same color palette that was used in the master bedroom. Different shades of gray make the bathroom look elegant and give strength and character to a space that is modern and sophisticated.






