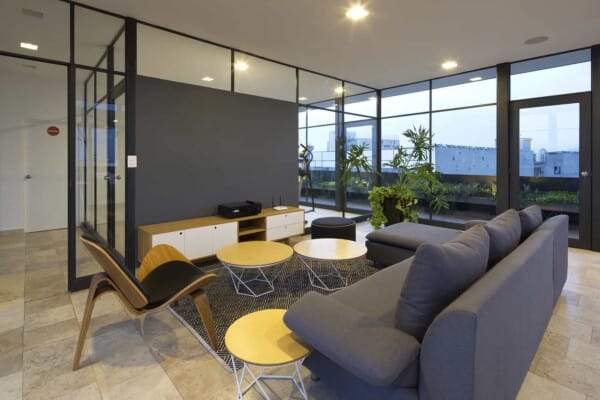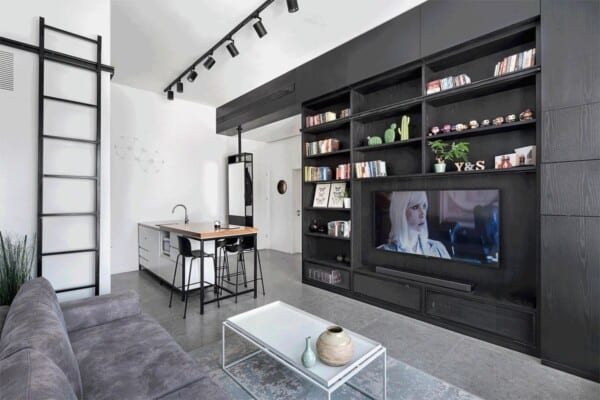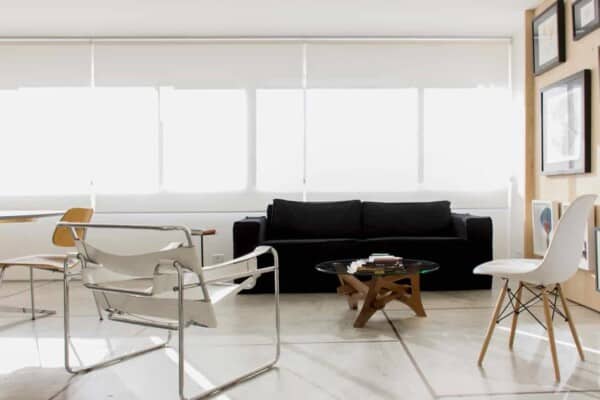On the charming outskirts of New Taipei City, in the heart of Taiwan, innovative designers at PENY HSIEH INTERIORS have created a uniquely shaped and decorated contemporary house that they’ve dubbed Lights and Lines House, naming it for the shapes created in its architecture and interior decor scheme.


Immediately upon entering the house, visitors begin to see the lines and patterns of light in question. The home’s aesthetic is based around staunch vertical and horizontal lines, swooping curves, and unique angular shapes that appear artistic and conceptual all throughout the house.


The square footage of the home might not be large, but its impressive height makes up for its conservative base. After all, many of the values of contemporary living spaces have been separated from an emphasis on expansiveness. Designers used this increased height to their advantage well, creating a vertical visual vector in their work.


A primary element in this vertical element is the stunning rose gold winding staircase. This piece serves as the demarcation and access point between the public and private zones. Helping denote the difference in functional space is an impressive wine cabinet that sits horizontally, creating a new line and appearing perpendicular to the vertically rising stairs.


In the living room itself, these plays on contrasting lines continue. For example, an attention grabbing iron bookcase built into the main wall presents a stark horizontal plane in the heart of the home, while double height windows contrast by rising vertically up past even the open-concept halls and stunning glass walkway of the floor above.


In addition to adding a lovely contrast of lines, the impressive windows we’ve mentioned help keep the space looking bright and welcoming despite its very contemporary appearance. At the same time, the provide dwellers and visitors with stunning views of the city, which can be seen stretching below, adding to the sense of verticality prevailing in the home’s atmosphere.


In the kitchen, an independent set of lines is established like its own network thanks to the way the furnishings are built and arranged. In this space, the island, counters, and table are all built to precisely the same height, extending horizontally outwards consistently with each other along the same plane.


Lines and light aren’t the only contrasts and mimics within the house; there are actually several notes of decor, materiality, and colour used to create a cohesive theme throughout the space as a whole. In the kitchen, for example, a stunning golden lined chandelier hearkens back to the living room where the rose gold winding staircase begins, as well as the upper floor where it ends.


Because the hallways and rooms of the second floor are quite open, feeling blended with the social living spaces but not so much as to lose privacy, a sense of dialogue between the rooms is created. Light flows freely from one to the other, something that prompted designers to comment that the two areas of the home resemble “lighting cases stacked together”.


In contrast (something so integral to the home’s aesthetic), the spliced wooden floors on the upper floor feel as though they ground the space. Rather than looking quite so bright and linear as many other elements in the home, these floors add a sense of warmth and a variance in materiality and colour palette.


The upper floor is where the most light and shadow play happens. Besides the shadows cast by the windows and clean LED lighting in the bedrooms themselves, the hallway also gets much of the residual light and shadow from the lower floor thanks to the open-air balcony style of the passages and the glass floor of the bridge-style walkway to the stairs.
Photos by Kyleyu Photo Studio












