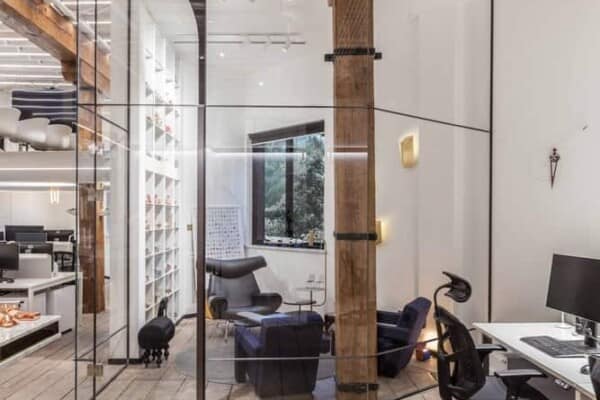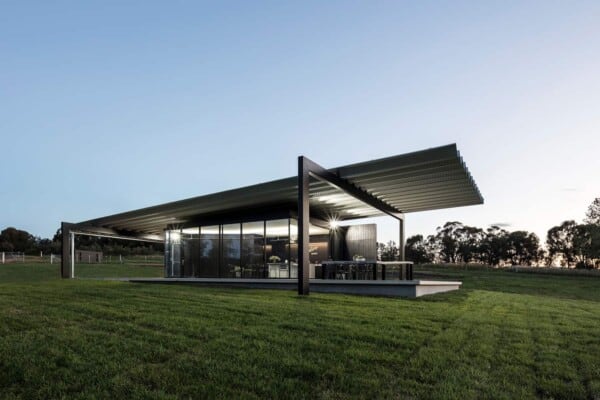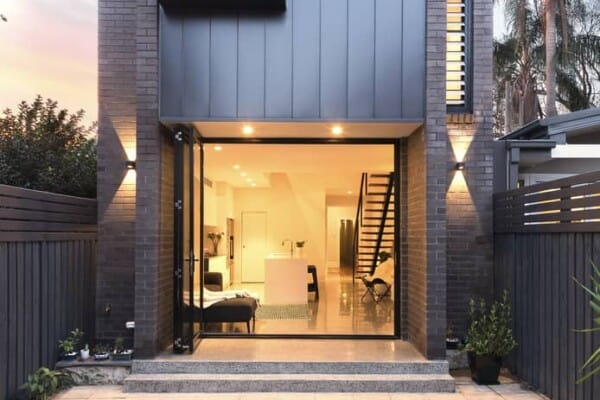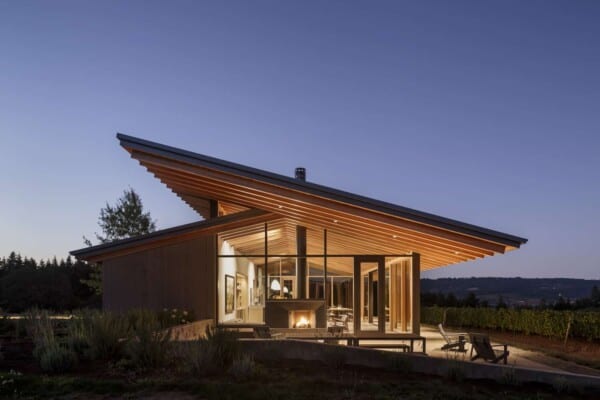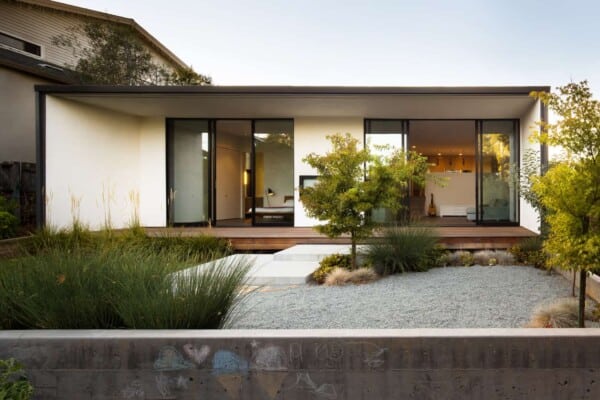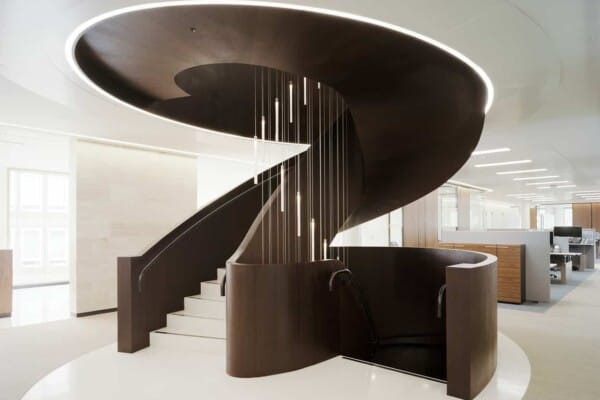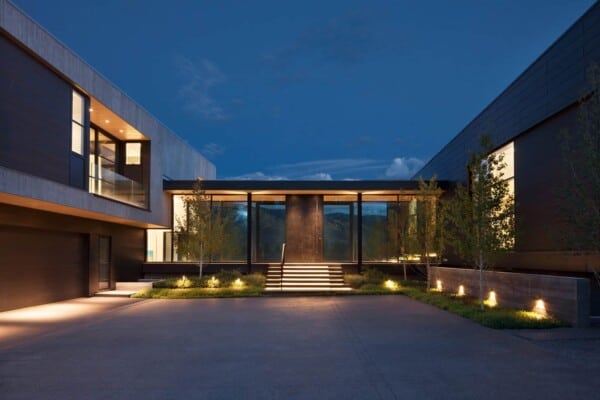In Helsinki, Finland, SevilPeach recently completed a transformative refurbishment in order to create a high concept new office for Artek HQ Helsinki. The new office is located on 4th floor of classic 19th century structure that was once an elegant apartment building. It is conveniently located in the heart of the city’s centre, surrounded by amenities. Once comprised of small rooms that say off long, dark hallways, the layout has been restructured for a brighter, more open concept space.
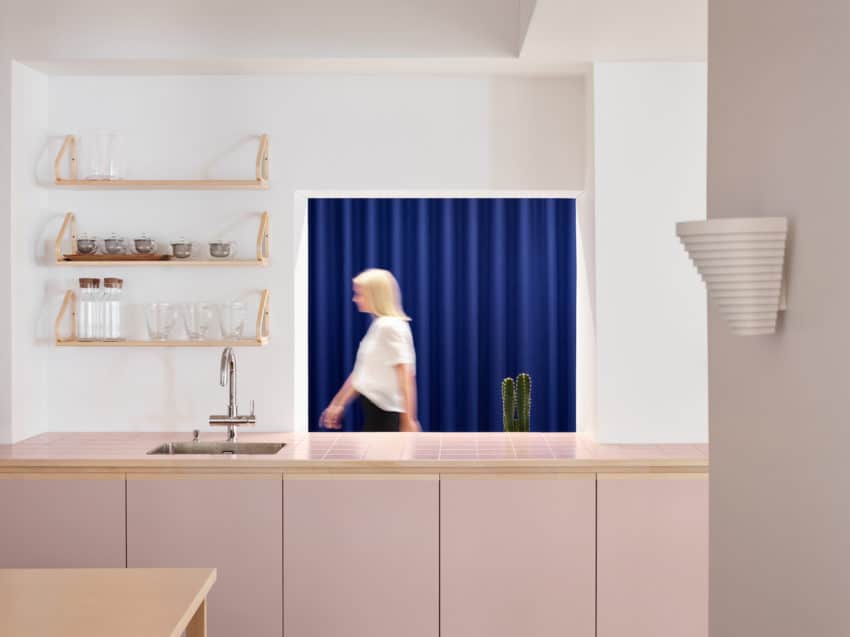
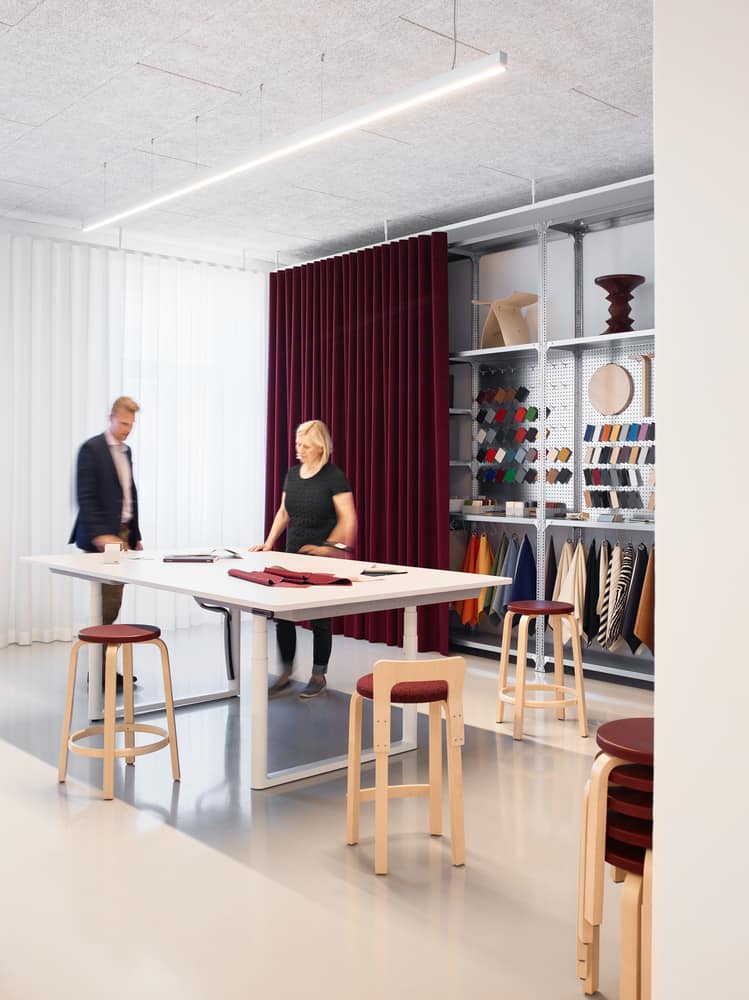



For architects and designers, the challenge was to transform the environment into one they believed would promote democratic interaction, productivity, positivity, spirit, and a little bit of company and client product placement. The team also wanted to increase the level of sunlight flowing into the space.


SevilPeach and their team worked shockingly fast on this project. They had only 7 months to finish the space entirely, from conception to completion, so efficiency in their process was key. Although they gave careful consideration to construction and detailing, some decorative elements were left with an appealing raw or “as found” quality. Rather than looking unfinished, however, these characteristics simply make the finished space look authentic.


First, crews stripped the space back to its barest structure and raised the ceilings in order to let in more light, allowing the space to feel open and airy. The goal was to make a blank canvas out of something with a history, taking it back to a clean slate state for designers to build something new on.


Now, the finished office contains two meeting rooms and five intimate work spaces. There is also a welcoming break area featuring comfortable seating, a kitchen, and even a library. This particular spot allows employees mental rest time without feeling bored.


The office’s hallways have been restructured such that communication and movement between work spaces is simple and effective. More access to outside areas and sunlight has been made a clear priority. These two things in combination, as well as the absence of unnecessary doors, makes the place feel free flowing and social.


Open work spaces and storage units containing diverse supplies let workers complete assigned tasks however they need to, encouraging them to stay focused by letting them go about their day in whatever way is most comfortable for them. Bright, solid primary colours and a combination of uncluttered, efficient areas and soft, comfortable surfaces makes the offices feel both productive but also habitable. It’s really a stylish blend of exposed and white painted industrial elements and friendly, flexible furnishings.


The formal meeting room continues the curtained theme. Long, richly neutral curtains give it privacy and a sense of calm but also an air of unique professionalism. Putting curtains in the place of doors, however, avoids cutting it off from the rest of the space entirely or making it feel secluded and intimidating. The curtains also give the place great acoustics.


Furniture styles throughout the office are largely reclaimed, wooden, or neutral. This creates an interesting contrast with the bright colours and industrial surfaces elsewhere. Products from the different companies and clients interacting in the space are represented in its decor, giving the area a harmonious contemporary interior style.


Perhaps the office’s best feature is the explicit inclusion of art pieces, which work in partnership with the break room library to provide employees and visitors with fantastic access to education, resources, and artistic content. These things enhance their experience in the space.


Photographs by: Tuomas Uusheimo Photography


