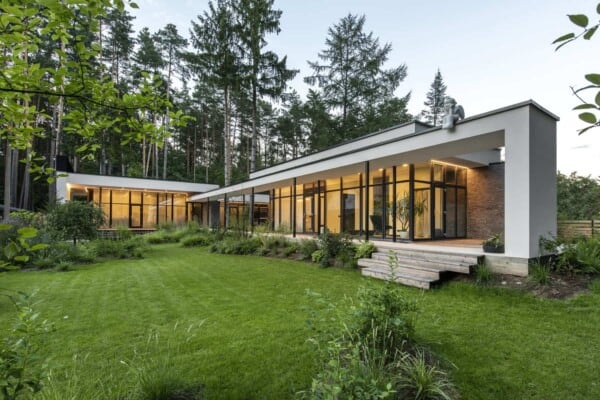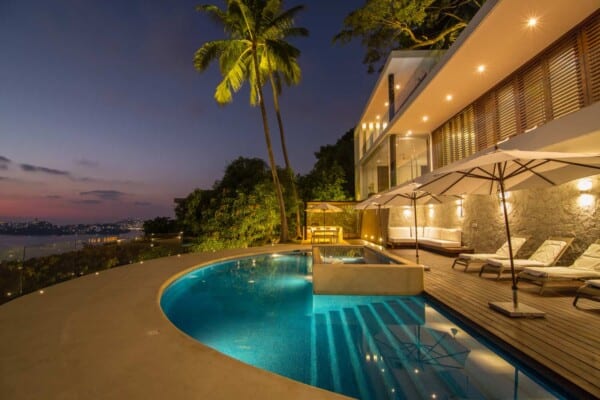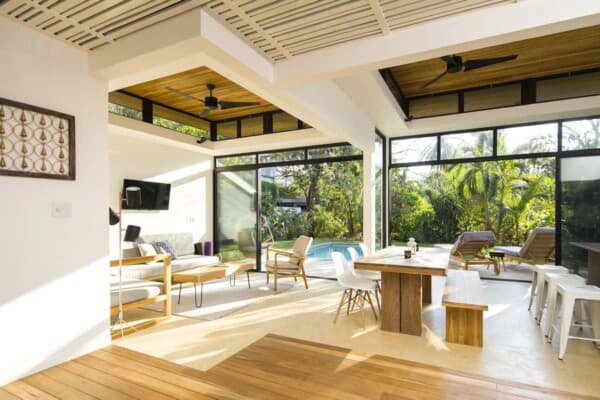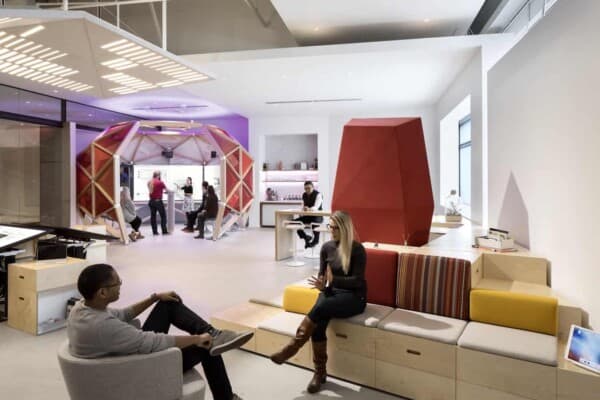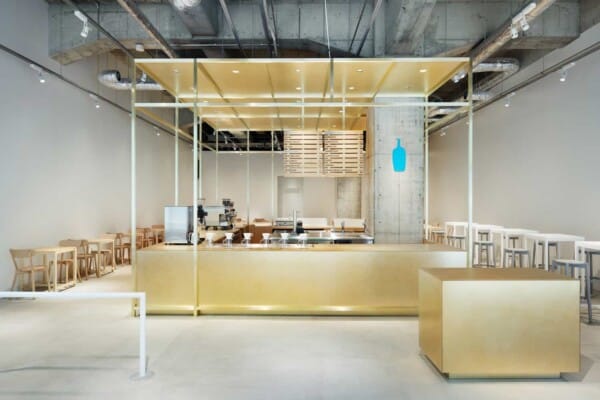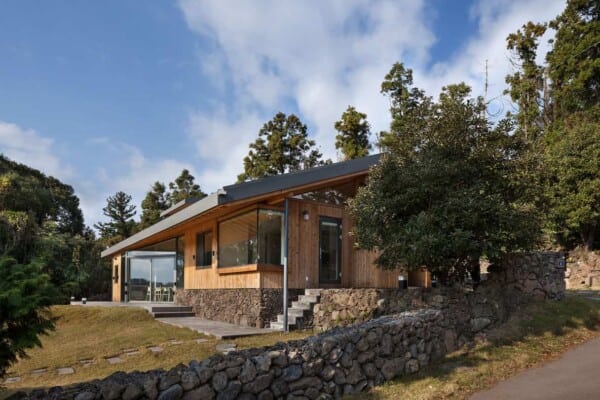What we see in these images is not just a home, not just a design project. It’s a genius execution of renovation and repurposing. Located in Lisbon, Portugal, this space – once divided into three different units – had previously served a commercial purpose, and was thus transformed by the Portuguese architectural firm waataa in 2017.
At first sight, the space is striking. It is white, wide open, with high ceilings, and enjoys an abundance of natural light which seeps in through the tall windows at one end. Additionally, small blocks of straight lines subdivide the space, their interior painted in strong colors which contrast starkly with the rest of the space which surrounds them. Such a peculiar distribution of interior space is a direct result of the original use for the space, and waataa found an ingenious way of still making this a place anybody could call home.
The walls are covered with cabinets, which serve a dual purpose – that of creating additional storage space and of providing acoustic and thermal isolation for the interior of the home. And the subdivisions we mentioned earlier? They serve to create private areas through which residents can still create their daily lives as they see fit, their colors a mental signal as to the purpose of each subspace, allowing this place to become a peculiar and very singular home.






















