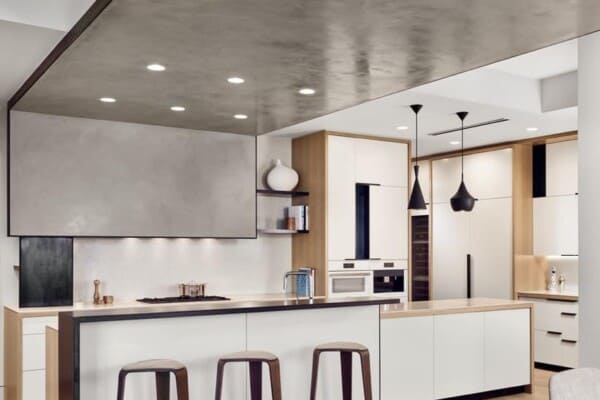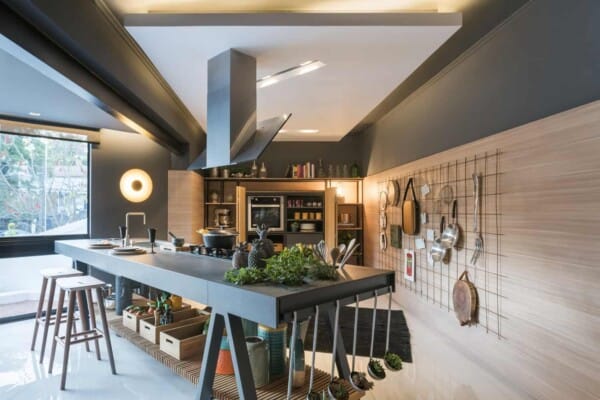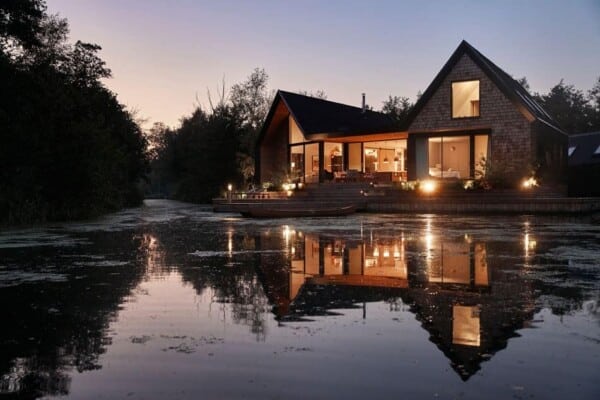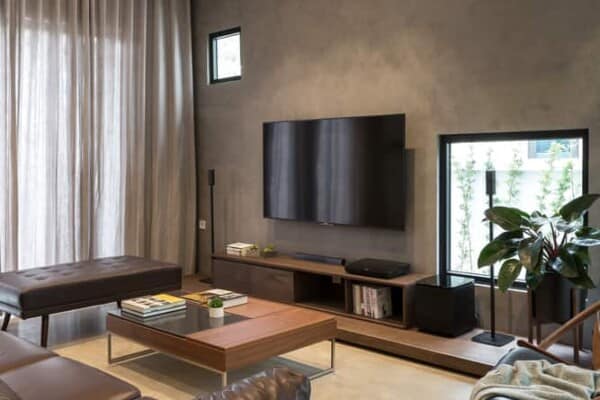This Project, located in Store, Barneveld—a rural area in the eastern parts of the Netherlands—was undertaken by Rotterdam-based architectural studio Instability We Trust and boasts a set of two farm structures that were transformed in order to provide a central space for the meetings of an important local figure.
It sports two different areas, each with characteristics that are polar opposites of each other. Notably, one of them is completely open, whereas the other is a closed area.
The open space, with glass walls, allows the natural light to flow unimpeded during the high hours of the day, creating a wonderful effect of lights and shadows and making it perfect for undertaking physical exercises. Its sizeable glass doors allow the space to be opened to the fresh air outside.
The other side, covered in its entirety by a wooden structure, offers a space much more relaxed and placid. Thus, this space seems crafted for its occupants to meditate in peace and quiet.
Both buildings have sliding doors positioned diagonally opposite of each other. When completely opened, they not only permit the air to circulate through the structures, but also allow activities to be mixed between those conducted inside and those conducted outside the building.

































