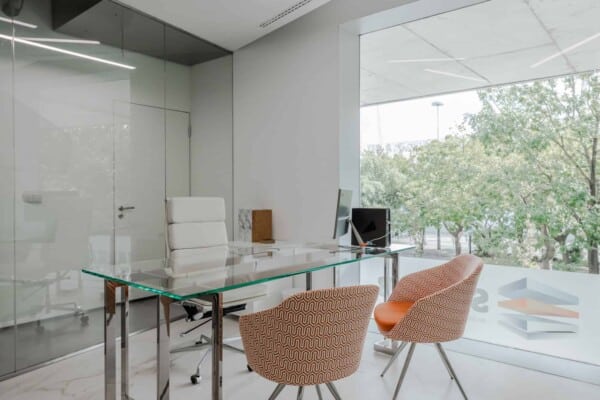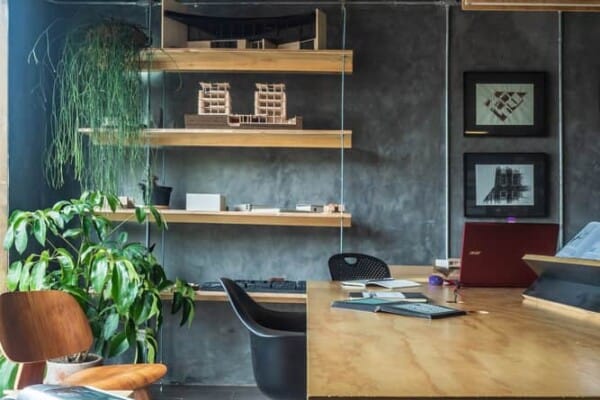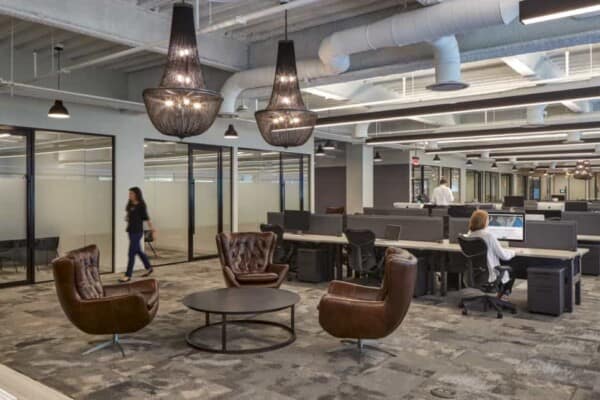In the bustling city centre of Shanghai in China, a company called Coding March, which provides young people with extensive coding courses, recently opened the doors on their new learning workspace courtesy of innovative designers at XuTai Design And Research.



Amongst their topic repertoire, Coding March provides lessons in basic programming language, scientific research, competition counselling, and even robotics! Designers wanted to ensure that the theme, atmosphere, and style of this newest workspace provided students with everything they could need to succeed in these fields while also meshing with other buildings on the Pudong campus, like the Shanghai Science and Technology Museum.


This particular learning centre in a two storey, rectangular building that features a Japanese barber shop on the ground floor. The entire second floor, however, belongs to Coding March. The goal was to create a flexible and fully equipped space in which students will experience the best possible learning conditions. Designers created spaces that could transform their function depending on the needs of students, making several multi-purpose rooms that might be lecture rooms one hour and then student exhibition rooms, reading and study rooms, or staff offices later in the day.


In terms of aesthetic, head designers felt inspired by stars and the way you can trace patterns in the stars when you look at the sky, but they sky is still always changing, evolving, and interesting to look at from different angles. They decided to make a space that, while familiar and easy to use enough to be comfortable, was also adaptable and exciting, with plenty of visual interest. That’s why they chose to use mixed materials, glass, and light with pops of bright colour.


One of the best parts about the space is that the use of shape feels almost more experiential than it does purely visual. These pods, hallways, paths, and criss-crossing spaces aren’t just designed to look cool; they’re actually meant to change how you feel and what you use your space like when you encounter new, differing areas throughout the building. The use of contrasting materials and bright shades keeps things fun and lively, helping people feel productive in their learning.


Because designers wanted to incorporate the outside facade of the building into their overall experiential vision, the barber shop has actually been included in the recent update as well. The first floor of the learning centre besides that includes a reception desk, a waiting area for parents of students, and some storage. It also features an impressive looking staircase that leads you upwards to the classrooms. The shape of the grandiose stairs greets you when you enter past the interesting pattern of the building’s exterior.


The children targets by the programs at Coding March are quite young; grades one to six, in fact. It is the hope of the designers that they visual stimulation and the immersive feel of the adaptable classrooms, as well as the way the bright green scheme mimics the lush spaces outside and other pops of colour grab attention, will encourage the kids to use all of their sense while learning. If nothing else, they’ll experience the beauty of design in their breaks between studies!
Photos by Hao Chen












