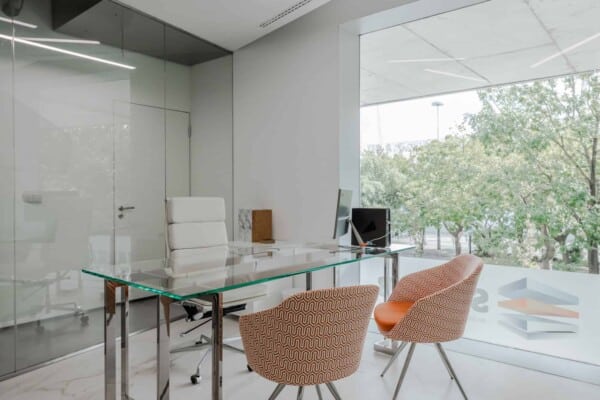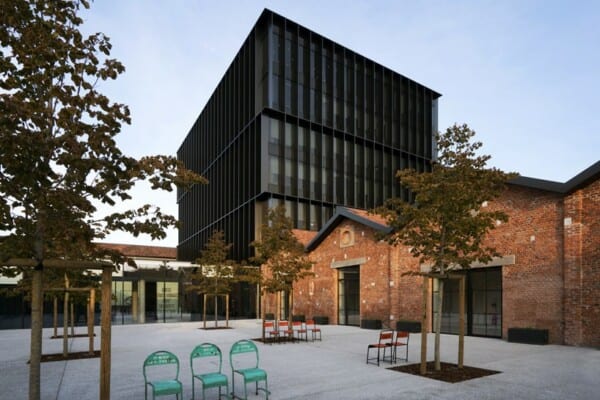Located in Morioka, a city in the Tohoku region of Japan, is the brand new Nagasawa Coffee, a shop that was designed by ARII IRIE Architects to incorporate the process of making its product into an actual part of the whole purchasing experience.

When the owners of the original shop came up with the idea of moving it into a bigger space so they could include a recently purchased 1960s vintage roaster in the decor scheme, a much bigger plan started to form. They ended up developing the vision of a whole new shop where guests become privy to the actual process of roasting and making their coffee from scratch, more like an open workshop space than just your average coffee shop.

When the designers came onto the project, they sought a way to enable the clients’ vision in the simplest, most space efficient way possible. A primary element of this minimalist but pleasing spatial concept is the big terrazzo table where most of the customer service is completed. This table is 6 metres long and 1.5 metres wide, making it quite sizeable indeed.

Despite being large, this service table is, in fact, space efficient because it is so multipurpose and so much can centre around it. besides being a service counter and a table to sit at, the desk is also an active tabletop where live roasting takes place, with packaged, unroasted, and roasted beans are all stored, displayed, and prepared within full view of the customers’ curious eyes.

The new shop, despite having a bigger square footage, is still decently small; in fact, it has a lower ceiling than the previous space. This doesn’t interfere with customers’ ability to enjoy the space at all, but designers still wanted to counteract that visually in order to keep the space feeling balanced rather than short. This is why they’ve kept them primary counter quite low.

The counter isn’t quite low enough to grab anyone’s attention for its lacking height, but it does create a sensical space between its tabletop and the ceiling, which is only 2.8 metres high. Situating the tabletop where most customers’ attention will be fixed lower draws their eye line downward and away from the ceiling. Additionally, the lower height makes the primary counter feel like a bit more of a stage on which a dance of some kind is taking place.


Across from the ever-important counter is where the vintage roaster we mentioned previously lives. It is on full display and curious customers are encouraged to look at it up close and take in all its mechanics and details. Between the counter and the roast sits a long, lovely smoothed granite table that guests might use as social and communal space. Slightly more individualized seating can be found at the front of the store, near the edge of the counter.


Thanks to the difference in look and aesthetic between the vintage roaster and the clean-edged, modern looking furniture, like the table and its accompanying minimalist stools, the whole shop is bathed in a stunning contrast between vintage and contemporary. The effect is nothing short of stunning and that, combined with the experience of witnessing the entire coffee bean process, really makes Nagasawa coffee stand out.
Photos by Kai Nakamura












