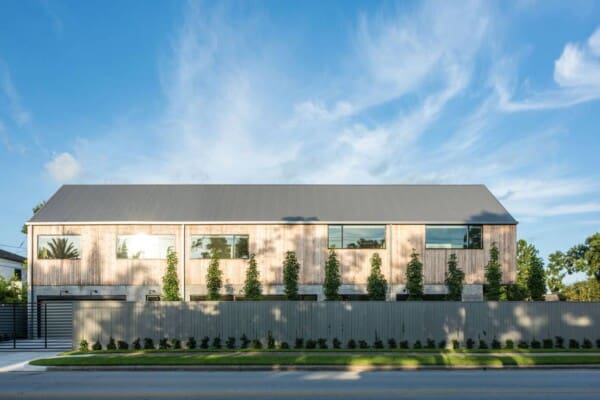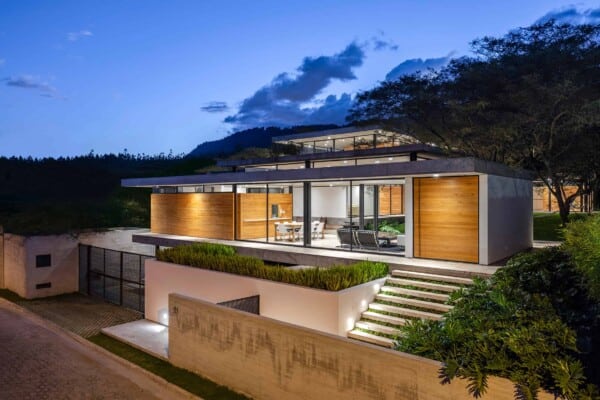This wonderful house dominated by a marked Mediterranean style has wonderful views over the sea, which makes it special for those who, like me, love to be close to it. It is located on the south side of the island of Kythera, Nisi, in Greece and was designed in 2015 by the architectural studio R.C.TECH, with the help of its professionals Giannis Douridas and Christina Kontou, in a space of 235 square meters.


It is surrounded by soft hills of sparse vegetation that descend towards the sea and its architectural composition integrates the building harmoniously with the surrounding landscape. The
development of the house is linear, parallel to the views and the contour lines.


The ground floor is divided into two smaller volumes, the main house and a suite for guests. An archway acts as the connecting element of the two wings, a reference to the local style. The corridor created between the two main building blocks, crowned by a large arch, forms an axis of transversal vision. The conical walls improve the sense of the proportions of the building, a feature that is often found in the structures of the island.
The residence develops behind a vertical plane formed by a curved stone wall that runs along the north side of the house.
The openings on the north side are small, but capable of allowing the cool northern breeze in during the summer months. The large longitudinal pergolas provide shade to the outer galleries in the south.


































