Lithuanian studio G.Natkevicius & Partners has designed the Utriai Residence.
Completed in 2006, this cantilevered home is located in Vežaičiai, a small town in Klaipėda County, in western Lithuania.
Utriai Residence by G.Natkevicius & Partners:
“The client is an entrepreneur in the agricultural production business (chickens(eggs), pigs rearing). His wife is a design student at the art college and she is fully interested in furniture design. A three member family house.
The house was built on the Minija valley slope. The house should be an image of a fire place made from huge logs or like the Noah‘s ship where the family with all their belongings and animals moved from the city.”
Photos by: R. Urbakavičius

























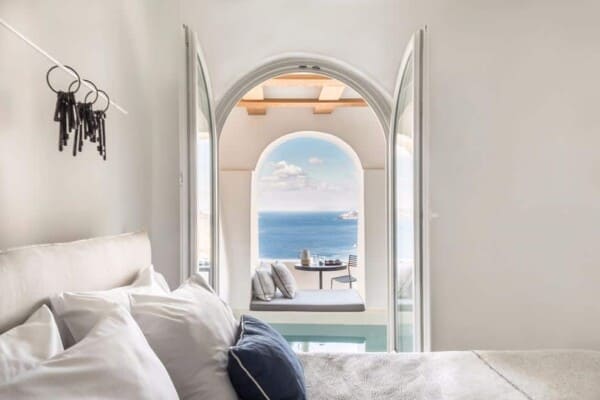

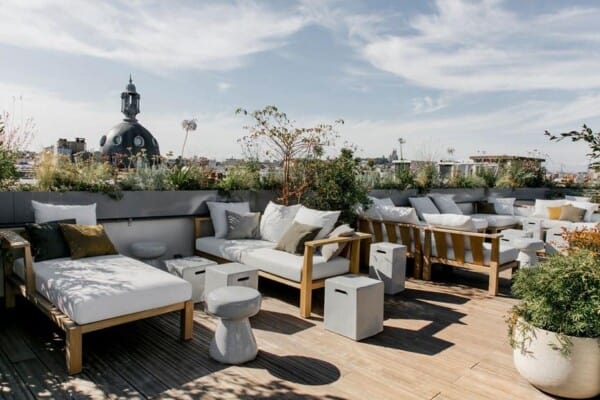
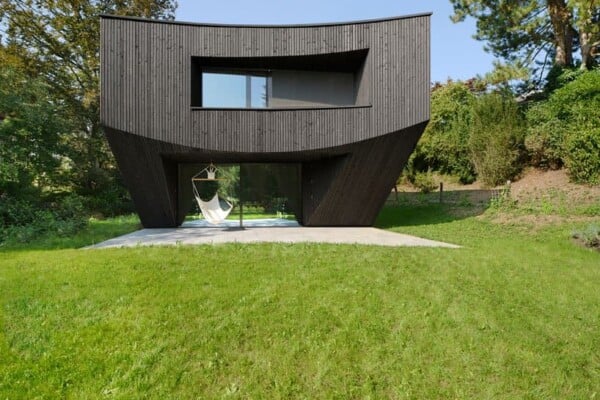
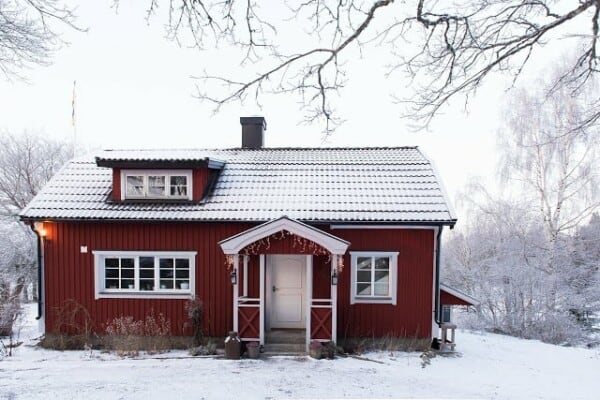




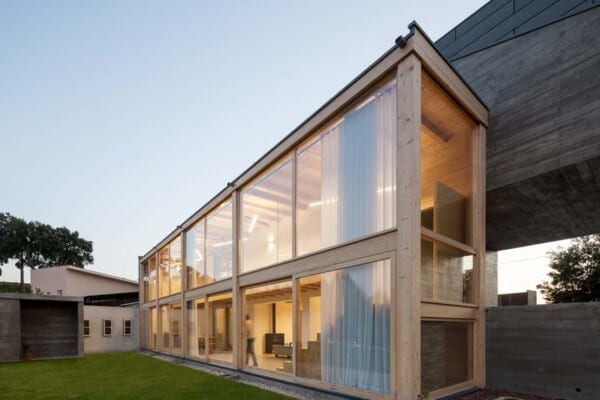


you guys are crazy//// I like crazy
One of the most striking home designs I’ve seen!