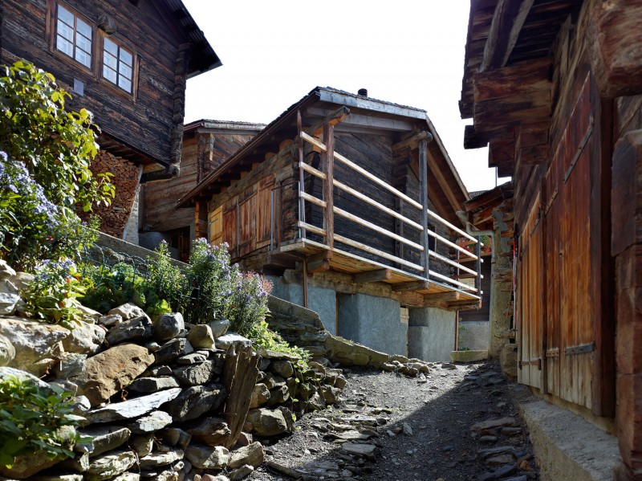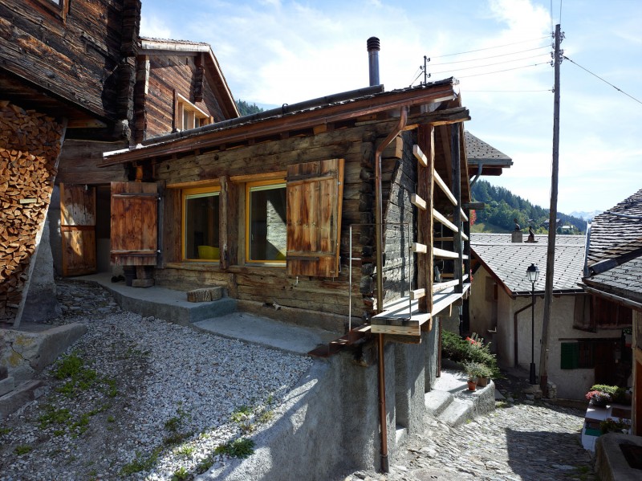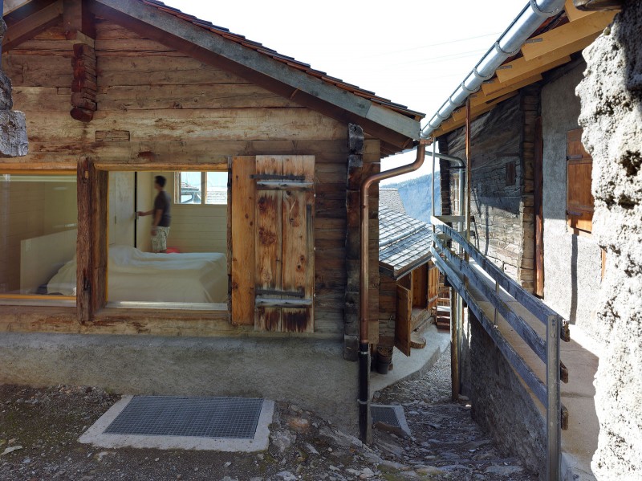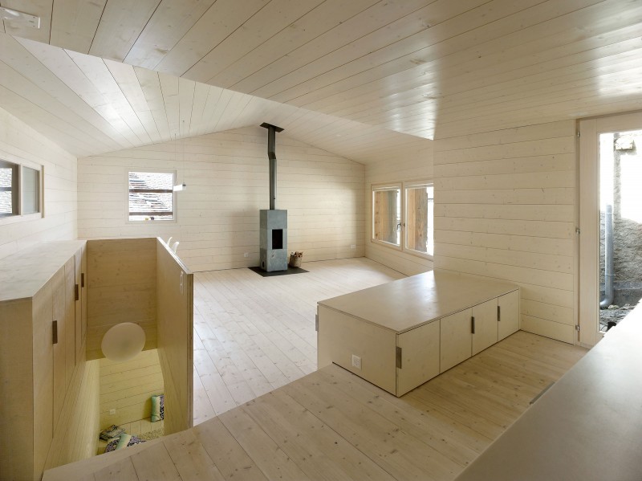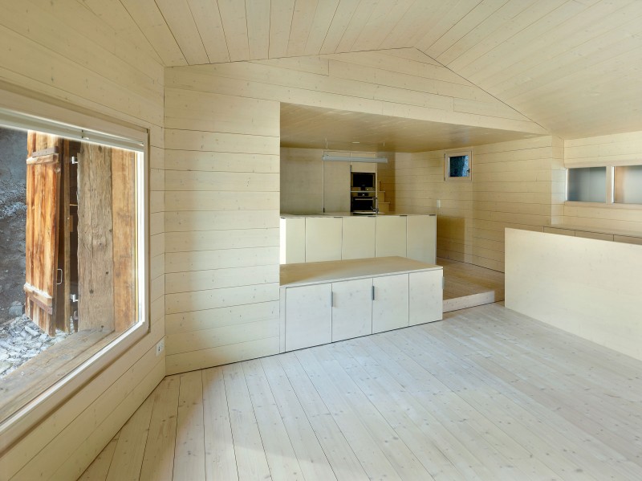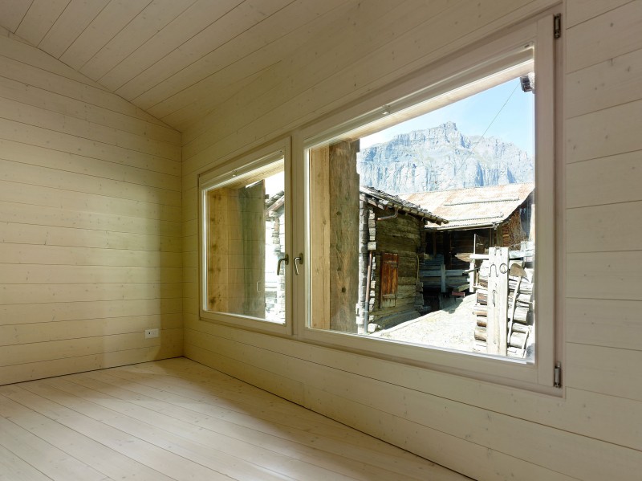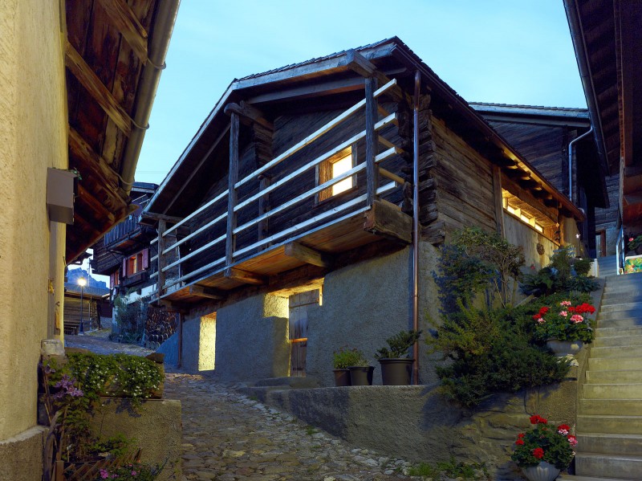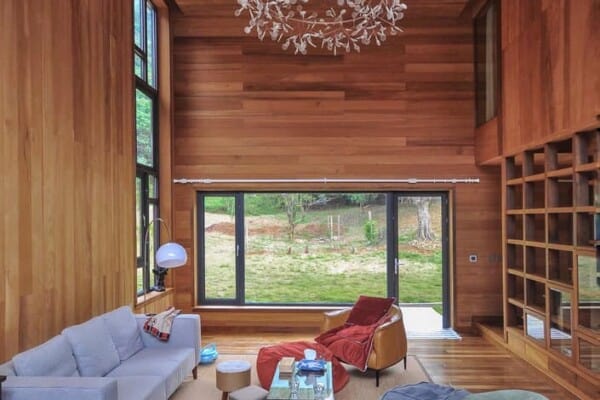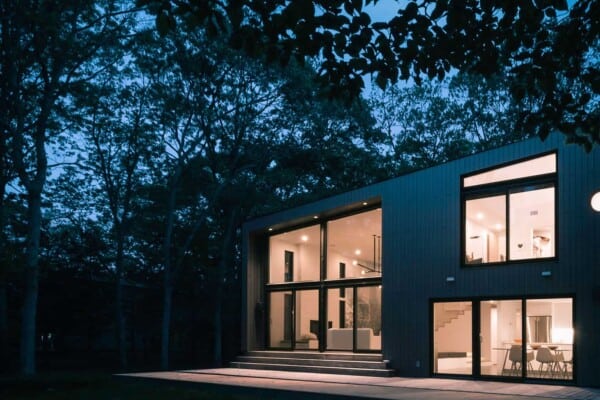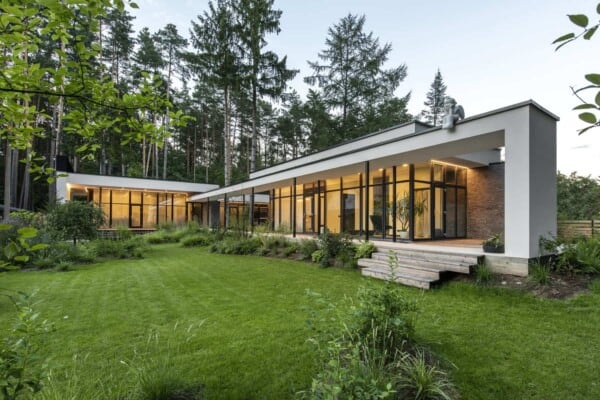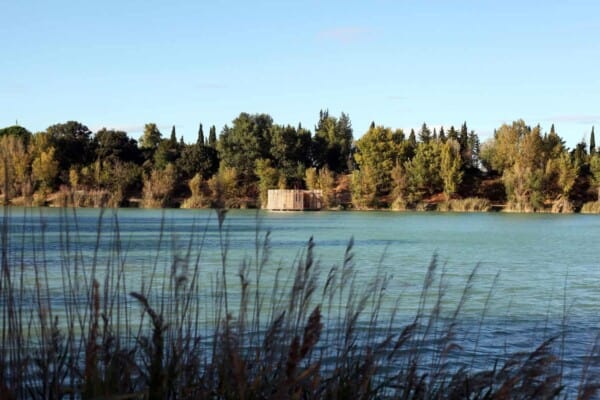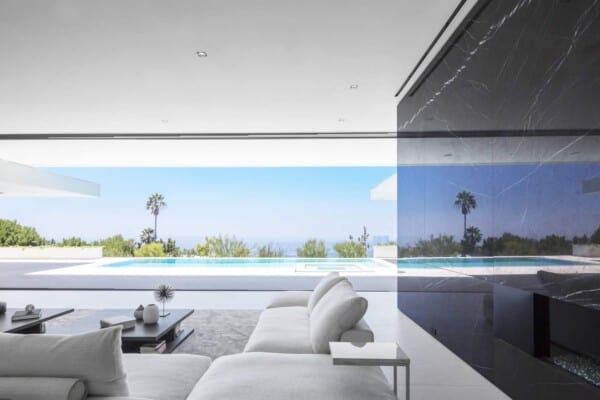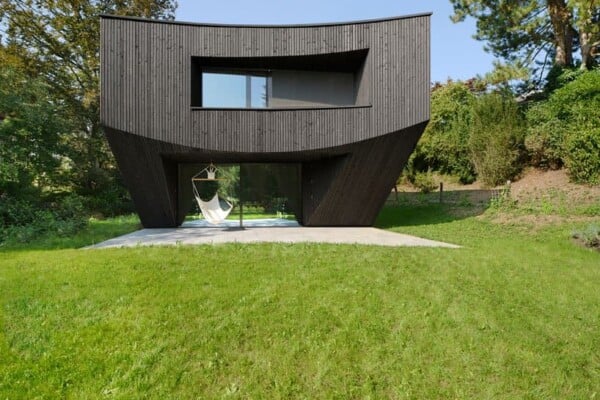In 2009, Savioz Fabrizzi Architecte created this rustic residence located in the historic village of Albinen, Switzerland.
The exterior uses traditional materials such as rough wood and stone while the interior is, in contrast, dominated by smooth, white fir.
Maison Cambolin by Savioz Fabrizzi Architecte:
“Albinen, one of the oldest villages in the Valais. It is in the village center, with its dark wooden houses larch and winding cobbled streets and that is the Maison Cambolin.
The house consists of two barns stables-contiguous. each volume is constituted by a base of stone masonry, topped with a built in timber part.
Traditionally, these buildings housed livestock at the base, while the upper portion served as a storage of hay.
The project arranges the interiors using the language of façade.
The doors of the stables located in the basement provide access to rooms in relation to the outside, while the large windows bring natural light into the living rooms.
While the original materials are completely kept outside: stone masonry and plaster plank larch, interiors contrast and play on the slides are covered with fir ‘bleached’.”
Photos by: Thomas Jantscher

