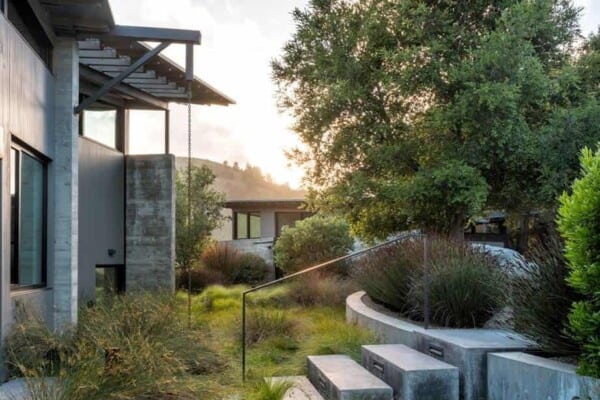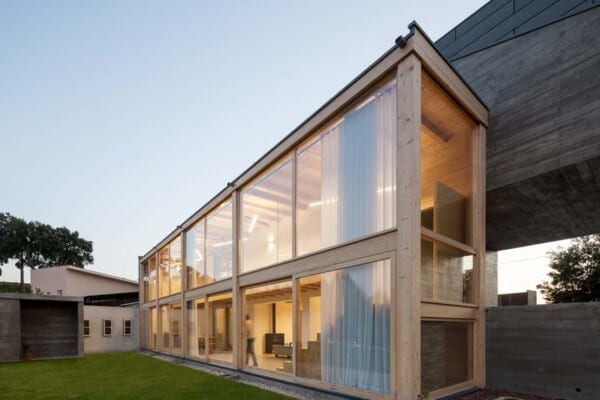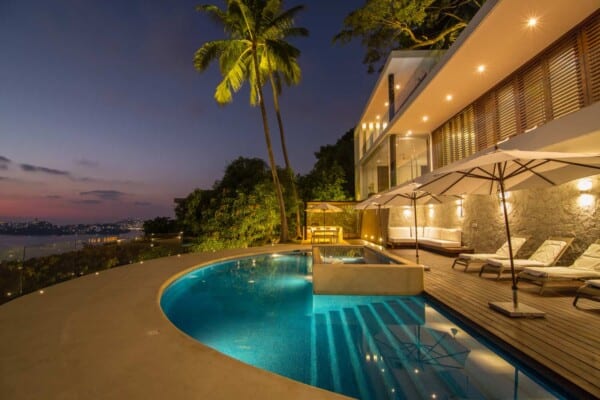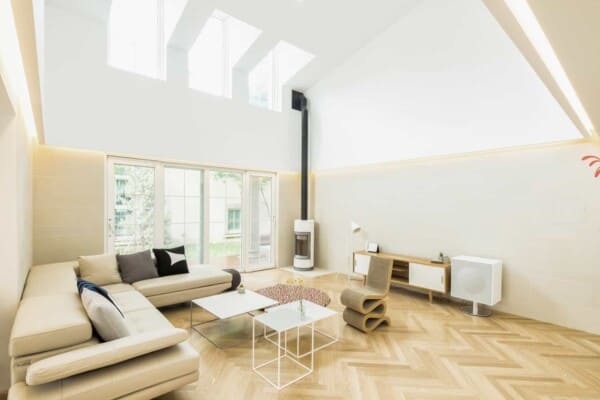Perfectly integrated into the natural environment of a wooded area on the outskirts of Guatemala City and trying to erase the edges between interior and exterior in a particular way is this imposing construction of 415 square meters of construction.

The person in charge of the project, Alejandro Paz, who is a central part of the architectural firm Paz Arquitectura, set to work and remodeled the old construction that had been built in 1985 – and which consisted of a small cabin that had a cantilevered platform of large proportions – in a functional way. The original construction had a triangular metal frame whose structure allowed the platform to fly over the slopes of the mountain. The cabin had only a small social area, a kitchen, and in the upper part a small bedroom.







30 years after it was built, the owners requested an extension in order to obtain more formal spaces with proportions according to their contemporary lifestyle. The forest around the original cabin grew, and the vegetation occupied an important space around the whole project. The design strategy consisted in respecting the original cabin, since the sense of space, risk and permanence of its architectural configuration was valued. In view of the need for a social area and a single bedroom, two independent modules were generated on each side of the original cabin.
















































