Spanish studio Josep Camps and Olga Felip recently completed the Villa Sifera project for property developer PGA Catalunya Resort.
This 1,958 square foot, single story modern residence is located in Caldes de Malavella, a municipality of the comarca of Selva in Catalonia, Spain.
This home is distributed in a ground floor level in which even the hall and the dormitories are directly connected to a large external space with an exclusive infinite pool.
Villa Sifera by Paradizo Private Collection:
“Sleek and contemporary Villa Sifera designed by architects Josep Camps and Olga Felip is located in the residential area of La Selva at PGA Catalunya Resort.
Finished to an extraordinarily high standard, the deluxe property is luminous. Airy three bedroom villa has two bathrooms, beautiful solarium terrace, external dining room and a divine, exclusively designed infinity pool.
Architects has played with wood and glass to create unique light-filled living spaces ideal for friends and family. Deluxe property is spread out over one level, and the bedrooms and halls all directly connect to a large, impeccably maintained outdoor space.
Designed by leading architects Villa Sifera is available to rent via Paradizo Private Collection.”

Photos courtesy of PGA Catalunya Resort




























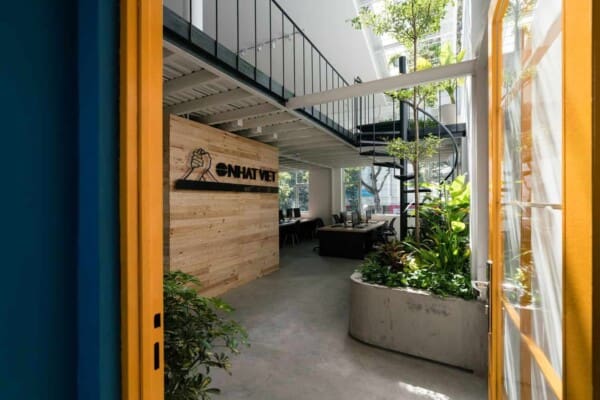
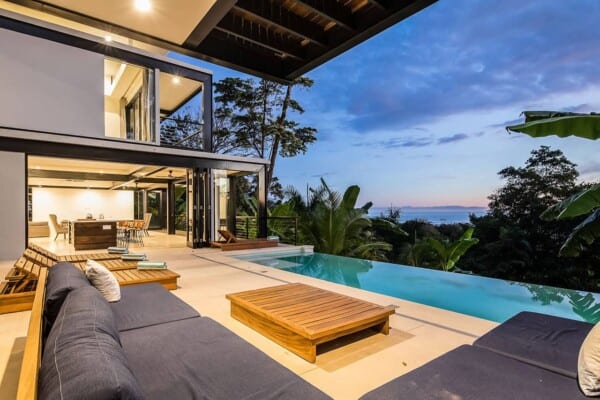
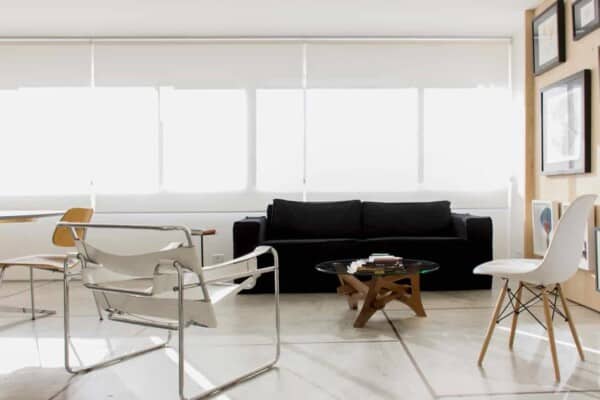



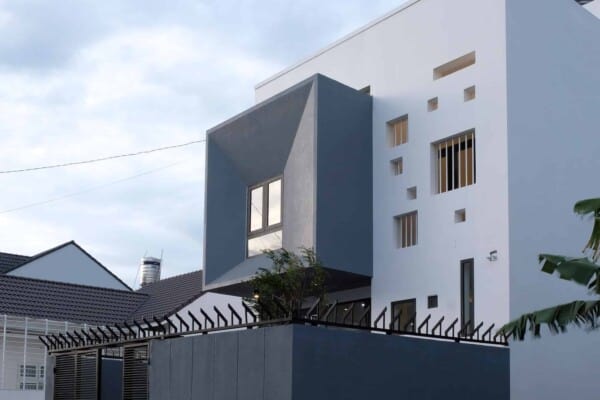


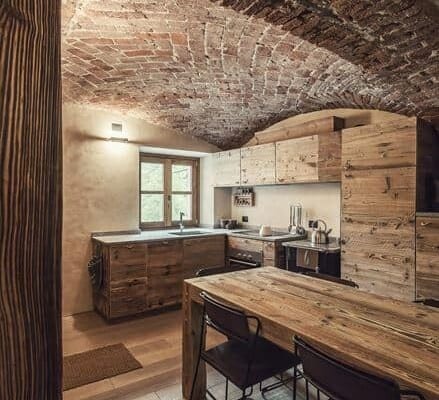
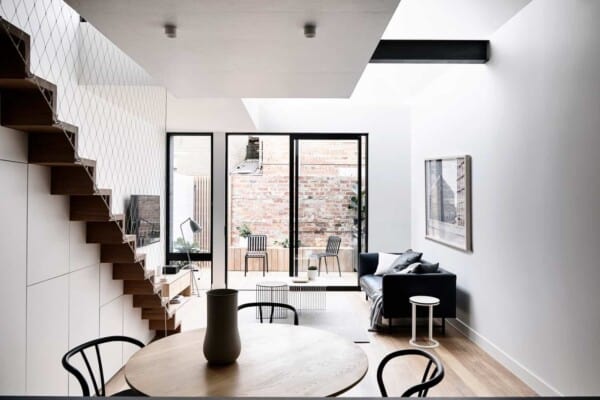
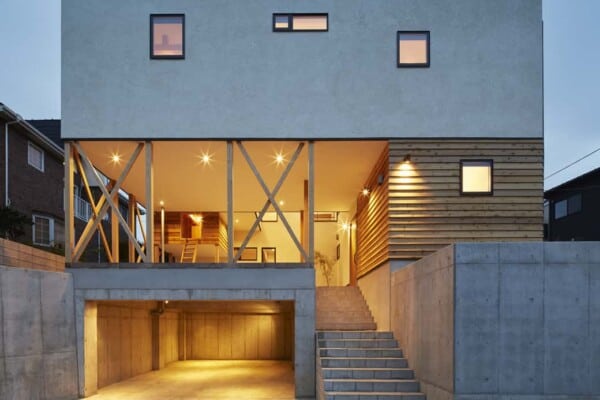
fantastic, no word to say anything. superb.
simply amazing designs
amazing…nice design