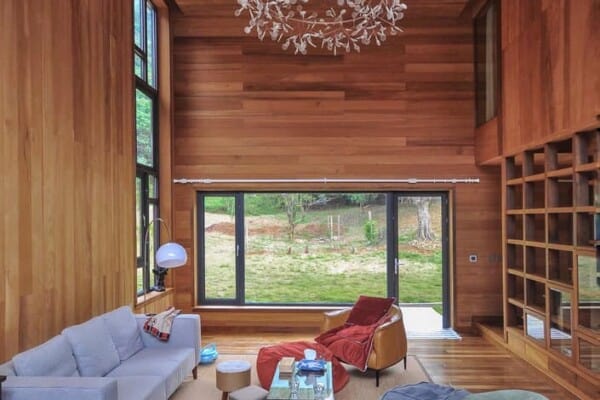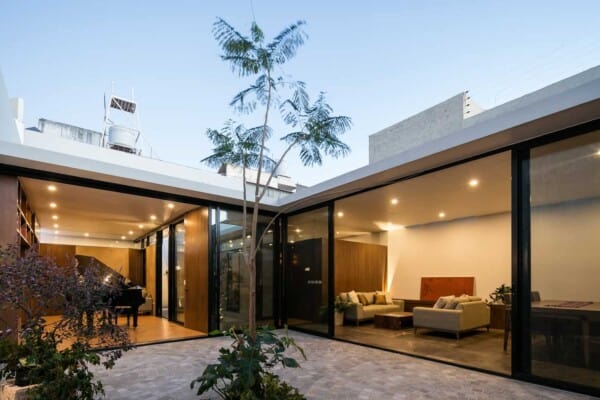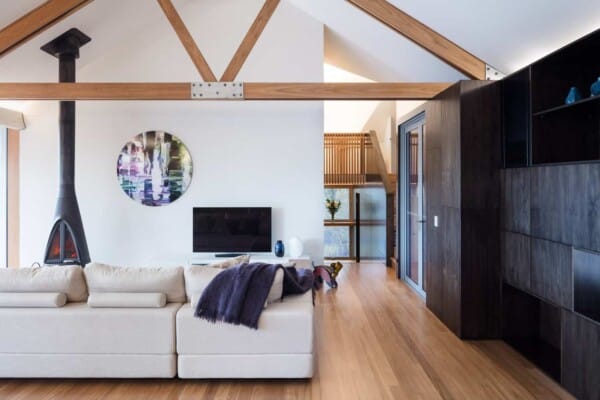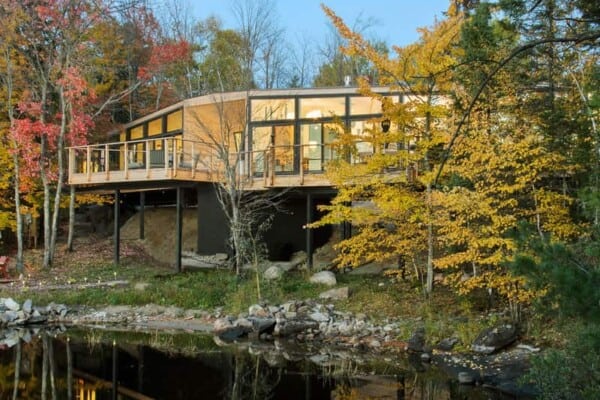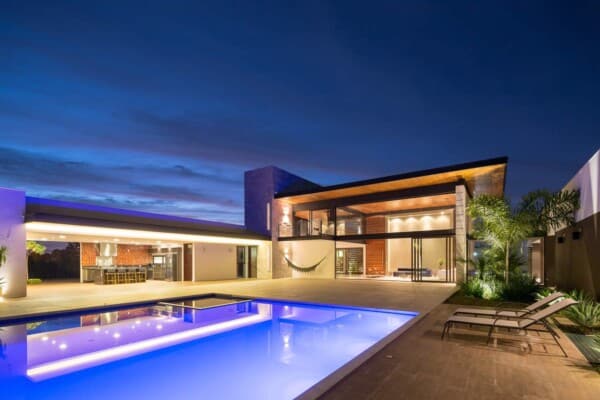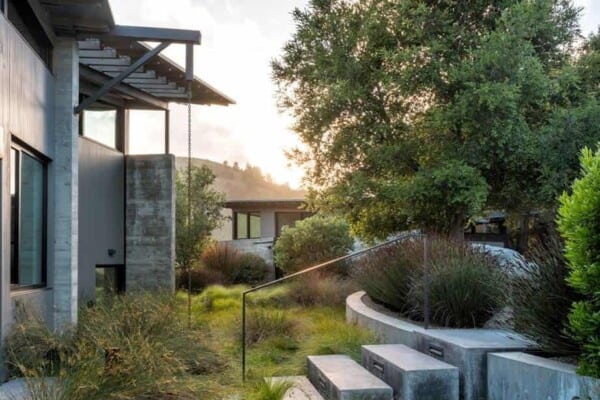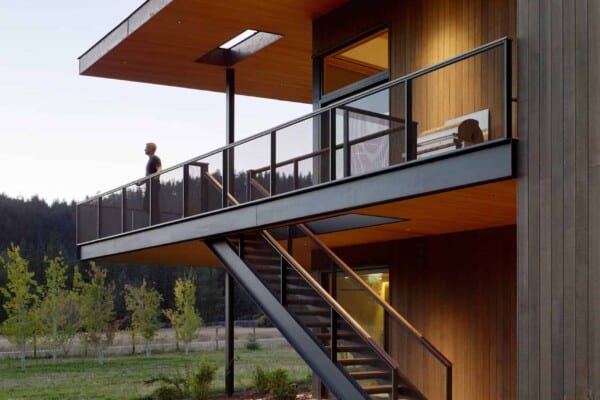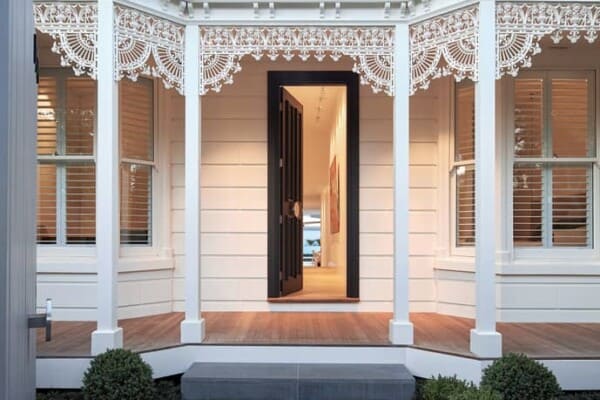In the rolling countryside in upstate New York, design teams at Chango & Co. have recently completed a stunning family getaway modelled after the farmhouses of auld, but with the interior decor and amenities of a modern country home. The aptly named Country Farmhouse stands out modestly but beautifully in the residential fabric of Dutchess County!




The home is notorious for its beauty amongst the residents of Amenia, the little country town it actually nestles on the border of. It was built for a family of only four, but with the intention of hosting family and friends whenever possible in mind. Designers wanted to make sure the country home had a clear sense of its relaxed location, while also feeling comfortably modern.



Because the family has two children, who they very much allowed an active involvement in choosing certain elements of the home, designers made the choice to create spaces the specifically cater to adults or kids, allowing the rest of the house to be blended spaces where the two generations can come together.



Of course, the house does bear an undeniably farmhouse influenced atmosphere, with clear elements of the aesthetic throughout just about every room. This rings true from the wooden X-frame detailing in the front door right to the table legs in the dining room and elsewhere. Carlisle style hardwood flooring spreads across each storey, adding a sense of rustic warmth with its ever so slightly uneven planking.



The walls contribute to both the farmhouse aesthetic and the concentration on visual texture as well. In rooms where statement wallpapers haven’t been chosen for a slightly more modern pop of colour, V-groove cladding is featured on the walls, giving the appearance of old fashioned boarding like you’d have seen in a working farmhouse in the area earlier in the century.



In the common spaces where the adults mainly occupy their time, a calming neural palette has been selected to carry on the sense that this is a serene place where people can truly relax. Natural materiality follows the palette’s suit, contrasting beautifully with the gleaming metal of things like the kitchen appliances.



In the rooms intended for the children, however, natural aesthetics take a back seat! Here, pops of colour own the space and help create an atmosphere that’s playful and full of cheer. Eye catching wallpapers have been chosen to take the colour palettes and visual textures to a whole new level.



From the shared spaces where the family might spend time together or with guests, floor-to-ceiling glass doors provide the family with a seamless feeling connection between the indoors and outdoors. This lets visitors go from a formal living room with a stone and reclaimed wood fireplace and surround straight out onto a lovely patio where the same wood that was featured in the reclaimed reclaimed ceiling beams is then mirrored in the beams outside as well.



The furnishings in the outdoor spaces follow suit of those inside; natural in materiality but with a touch of modernity when it comes to shape. The rounded porch swing with a cutout looking seat is a perfect example. The view from here is one of countryside bliss and rolling lawns where the kids can enjoy time outside of their colour popping indoor spaces.



Despite the fact that the home is supposed to be an escape, designers also wanted to make sure that all possible responsibilities and needs the family might have can be met by the space. This is why they built a homework space near the children’s bedrooms. When it’s not being used for school work, it’s a great hangout space away from the hustle and bustle of adult life.
Photos by Sarah Elliot


