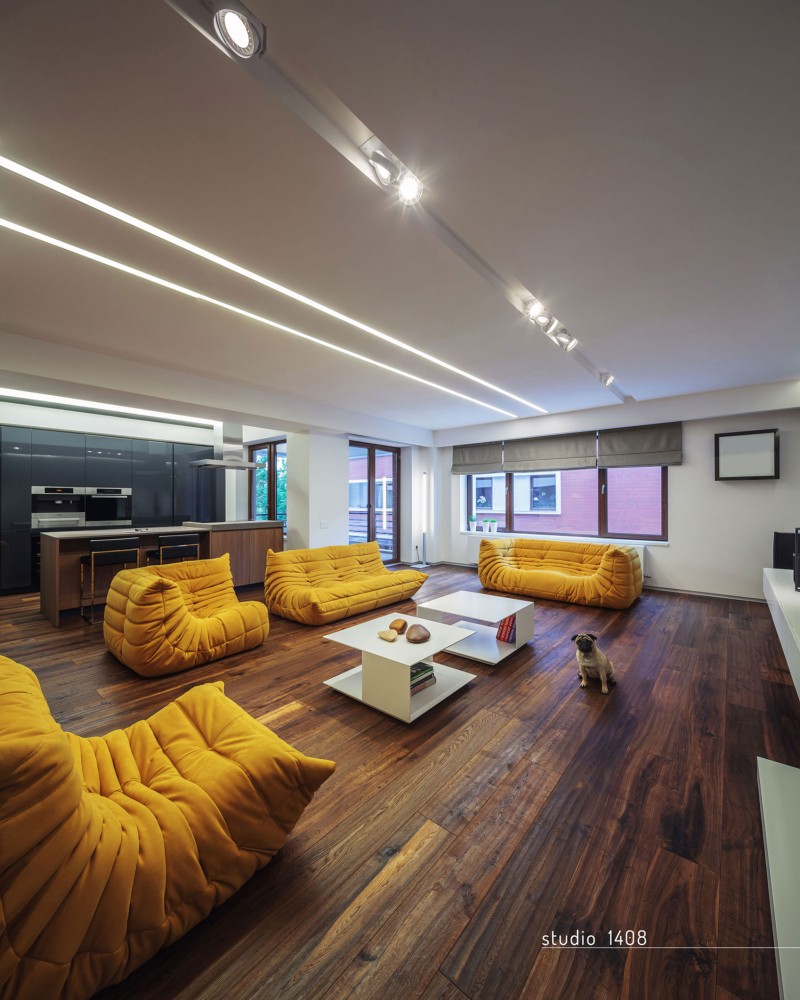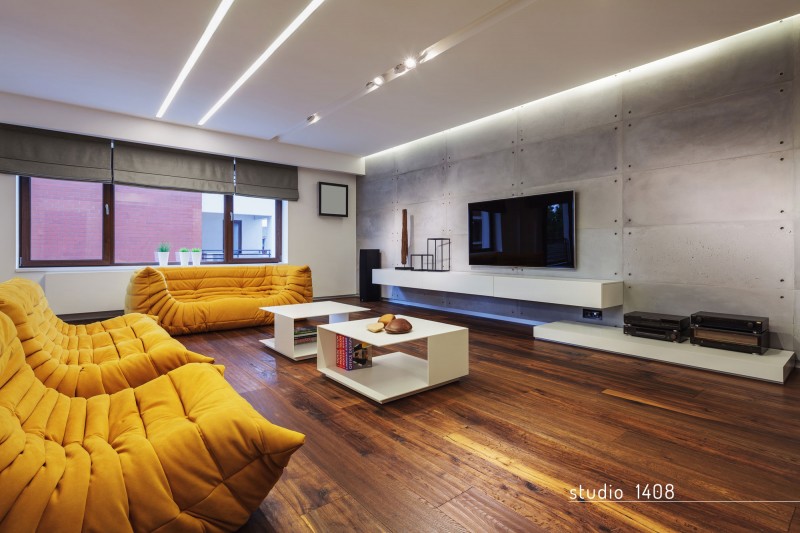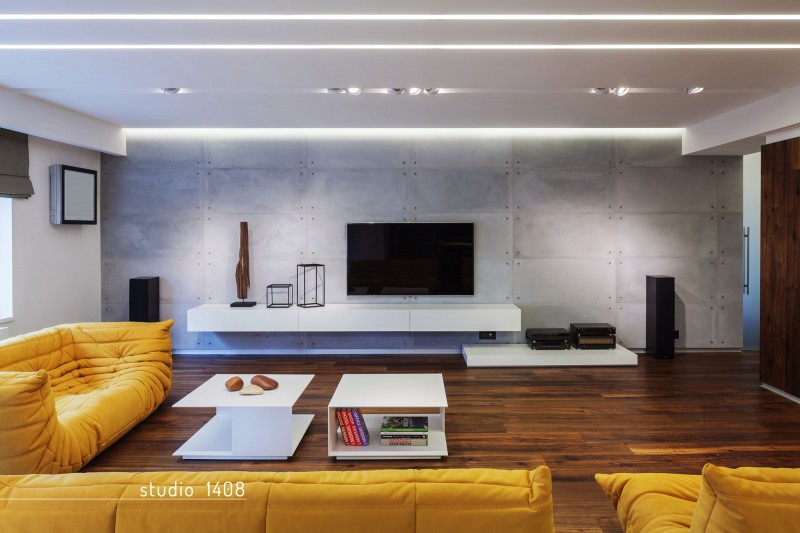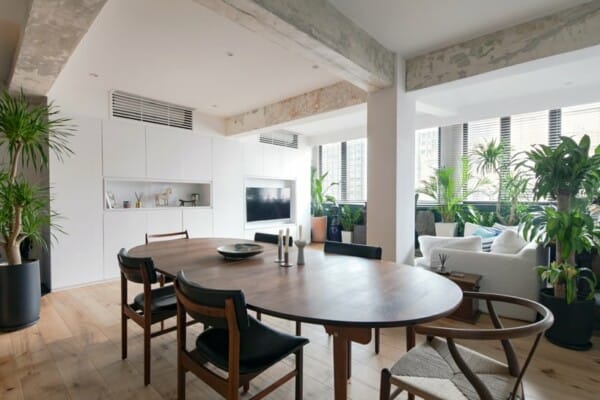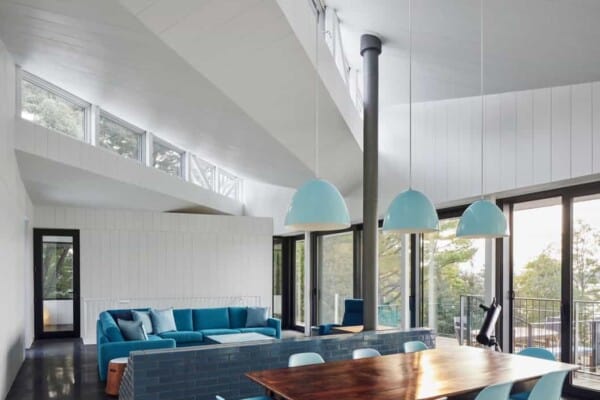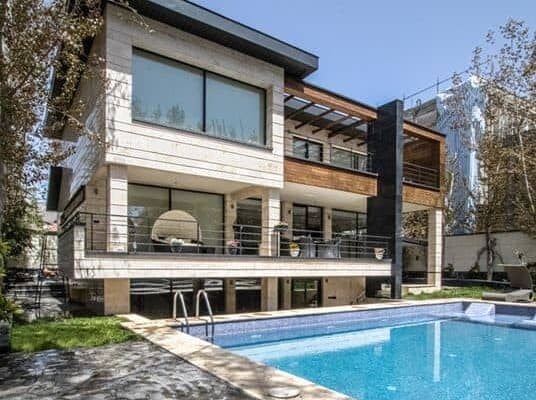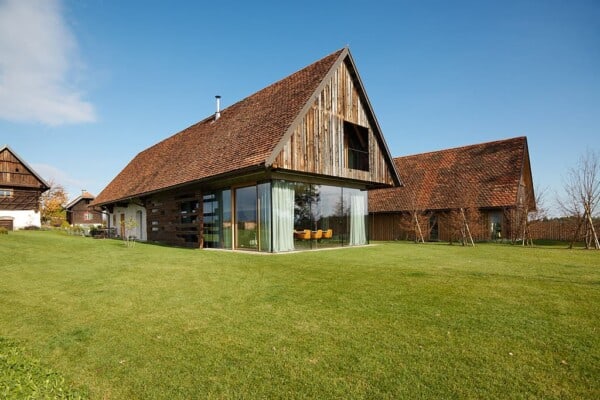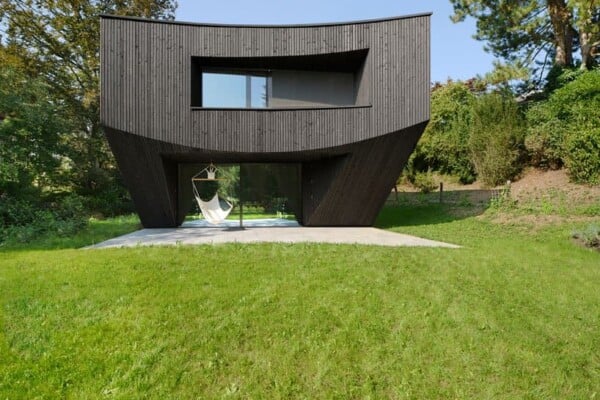V Apartment was designed by Studio 1408, and it is located in Bucharest, Romania.
The interior is characterized by the use of dark, deep colors to add character, while keeping them varied enough that the atmosphere remains hip and sophisticated.
V Apartment by Studio 1408:
“This contemporary designed apartment spreads over 150 square meters (1614 square feet) and is located in the heart of Bucharest, Romania.
The apartment initially featured a living room area with open kitchen, two bedrooms, two bathrooms and an office, but it has been completely transformed over the course of one year in order to satisfy the requirements of space, style and functionality. The layout of the apartment is now adapted to the specific needs of the client and is composed of the following spaces: living room area with open kitchen and terrace, entry area complete with a big storage space that cleverly separates the corridor from the living room, one expansive bedroom with access to an intimate terrace, large walk-in closet, and an en-suite bathroom with a separate laundry area.
The design concept revolves around a clean and minimalist look, softened by accents of rich colour and texture. The pure lines and simplicity of form that characterise the overall aspect of the apartment are complimented by the richness of the amazing solid wood flooring. Variegated elements such as the curry yellow sofas and the purple accessories energise the interior design as they contrast the concrete walls and grey tone palette.
The living room area features luxury finishes and beautiful pieces of contemporary furniture: glossy grey kitchen furniture with concrete countertops creates a clean background for the living room area, matte white furniture pieces highlight the main living room concrete wall, flooring from Listone Giordano features a handcrafted surface finish with incredible results, the sofas contrast with a splash of colour.
In the bedroom unit, the concrete planks from the wall evoke the texture of the wood they were cast in, as more minimalistic furniture pieces inhabit the space and reinforce the contemporary aspect of the apartment. A central wall in the bathroom separates the space into three different areas and creates a focal point with the help of amazing ceramics and furniture pieces.”

Photos courtesy of Studio 1408

