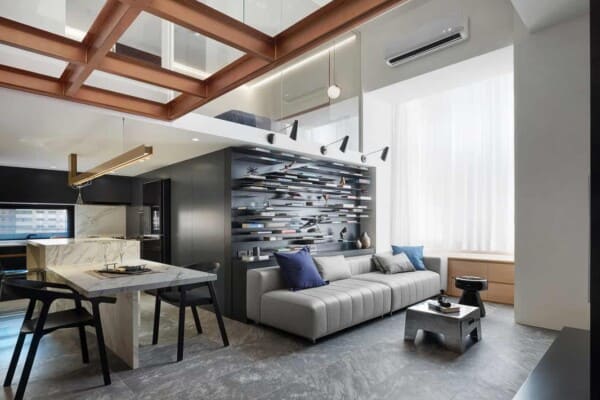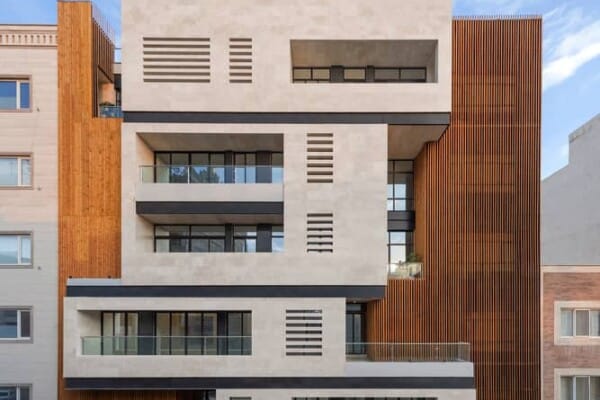This transformation of a studio into a loft was undertaken by NZI Architectes.
The project is located in Paris, France, and was completed in 2012.
Transformation of a studio into a loft by NZI Architectes:
“Situated on a courtyard in the 20th arrondissement in Paris, this 50m² (538ft²) artist’s workshop (13m [43ft] long x 3.5m [12ft] wide x 5m [16ft] high) was transformed into place of life by the office NZI Architectes (Gianluca Gaudenzi and Sandra de Giorgio).
Divided on three half-levels, everyone has a proper function. The bedroom, a real “glass-hut”, dominates the rest of the house: it’s accessed through a stair furniture in kitchen.
Everything was planned to maximize the space and to offer a feeling of size (greatness). Every space follows one another perfectly, nothing comes to break the perspective. The lounge is as on a base : the kitchen, on one side and the bookcase of other one, come to fence this magnificent loft.”

Photos by: Juane Sepulveda



































