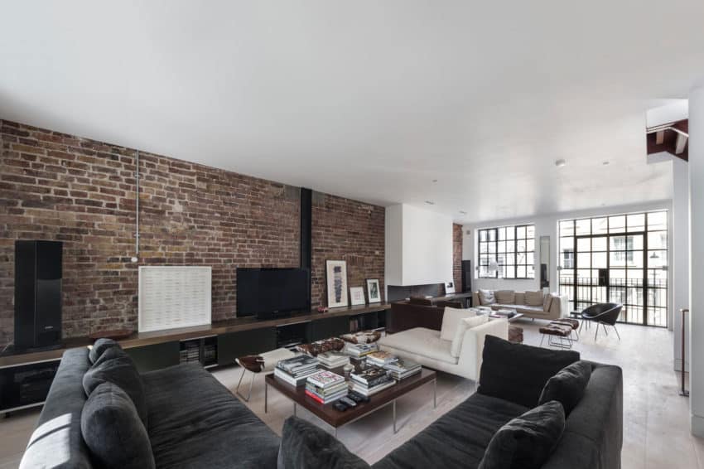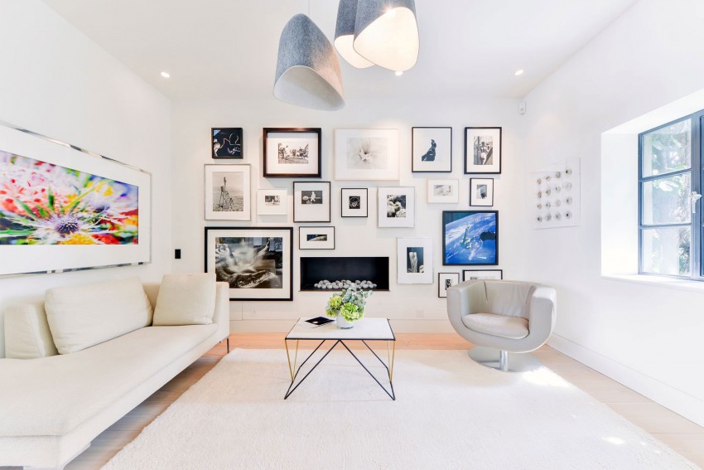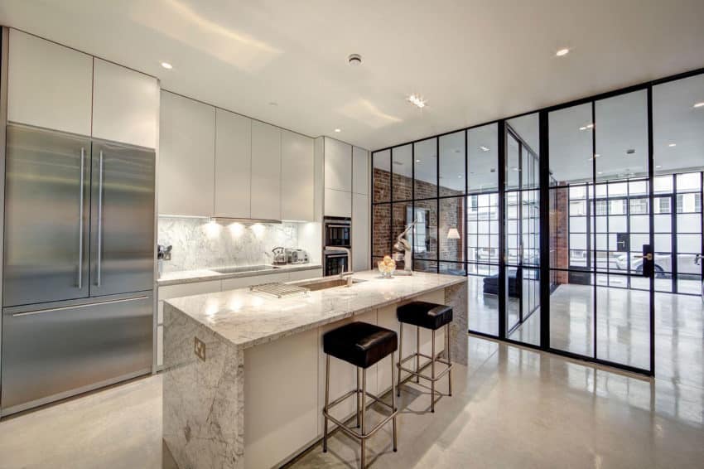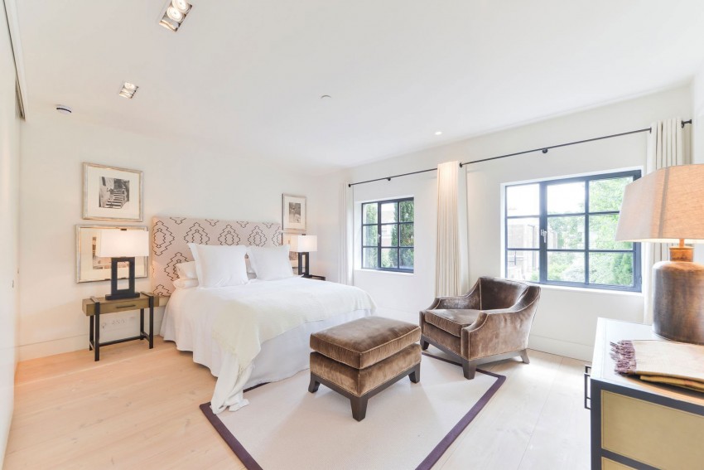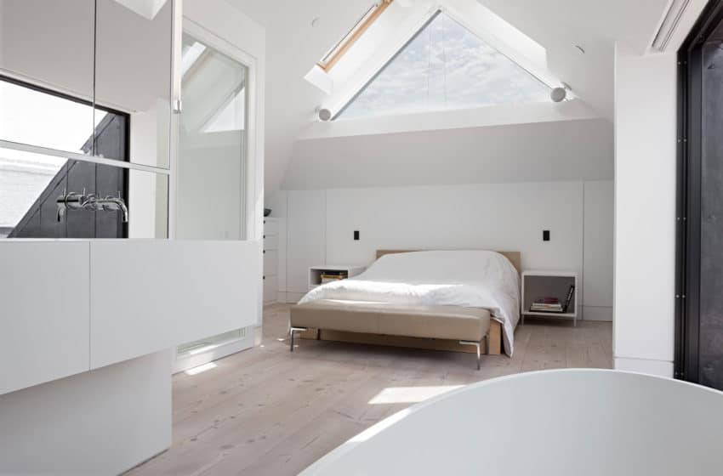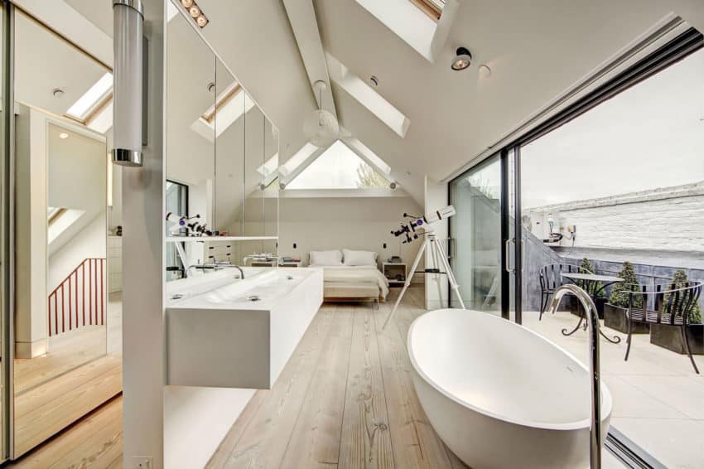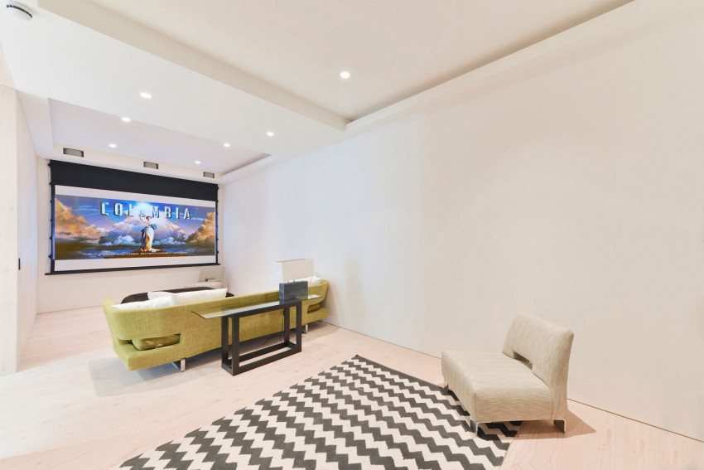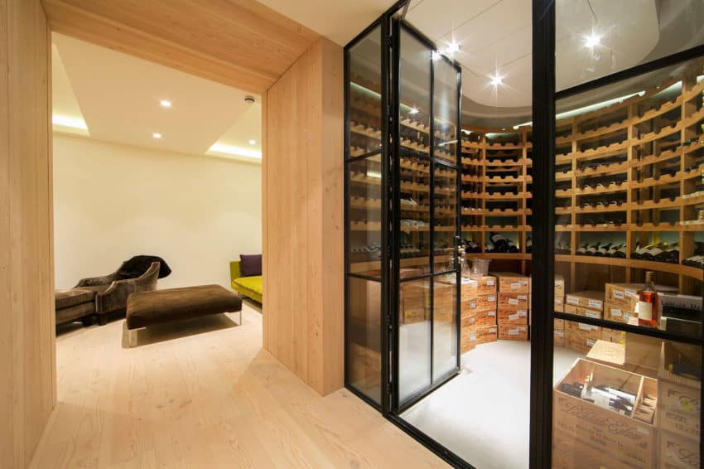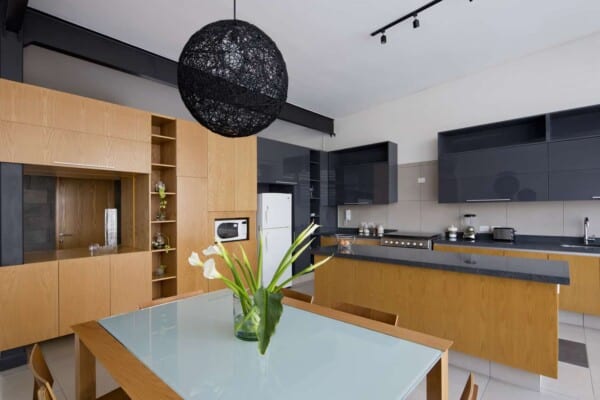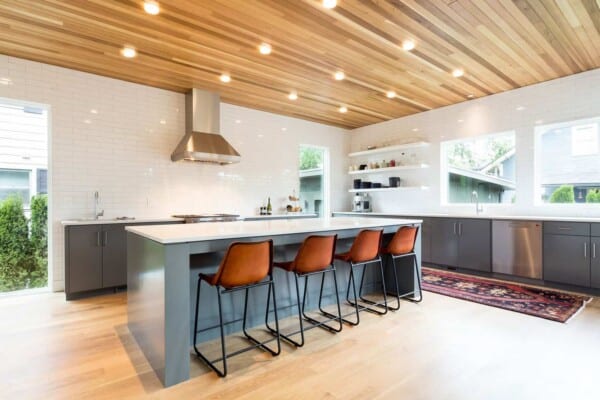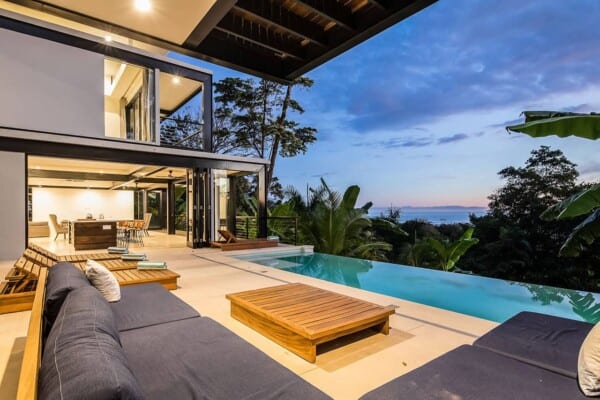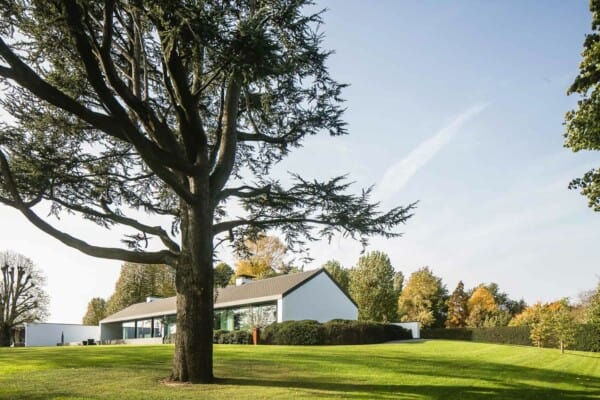Clarendon Works is a private residence located in London, England.
Designed by Moreno Masey Architecture Studio and completed in February 2012, the home has an open design that adds to its sense of space.
It is currently for sale for $14.6 million.
Buy it now!
Clarendon Works:
“A unique opportunity to restore an early Victorian Brick Works to create an extremely modern family home, blending crisp details with raw industrial materials.
The design introduces a roof terrace, Crittall windows and a sculptural steel and timber staircase connecting the vertical levels. Wide, long Douglas Fir planks open up the principal living spaces on the first floor, set against brick, bronze and aluminium.
The building houses the owner’s photography and modern furniture, the final result, we think, is truly striking.”
Photos courtesy of Domus Nova



