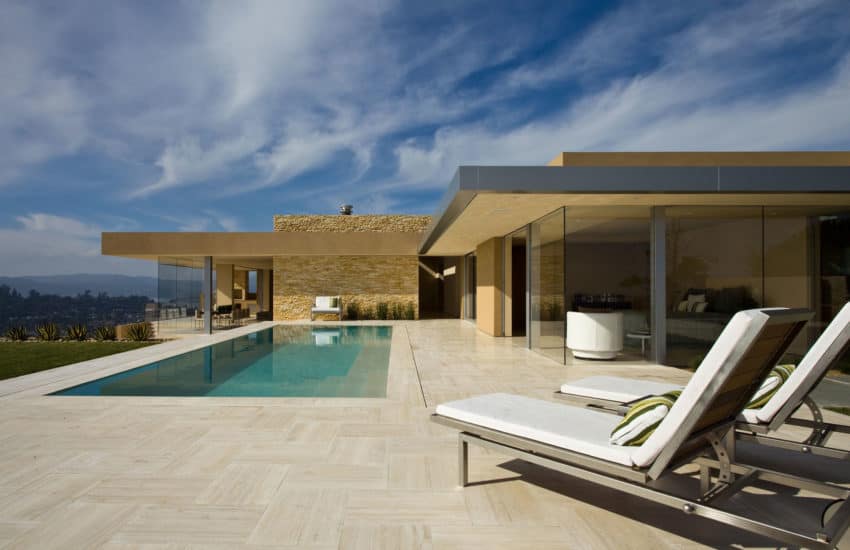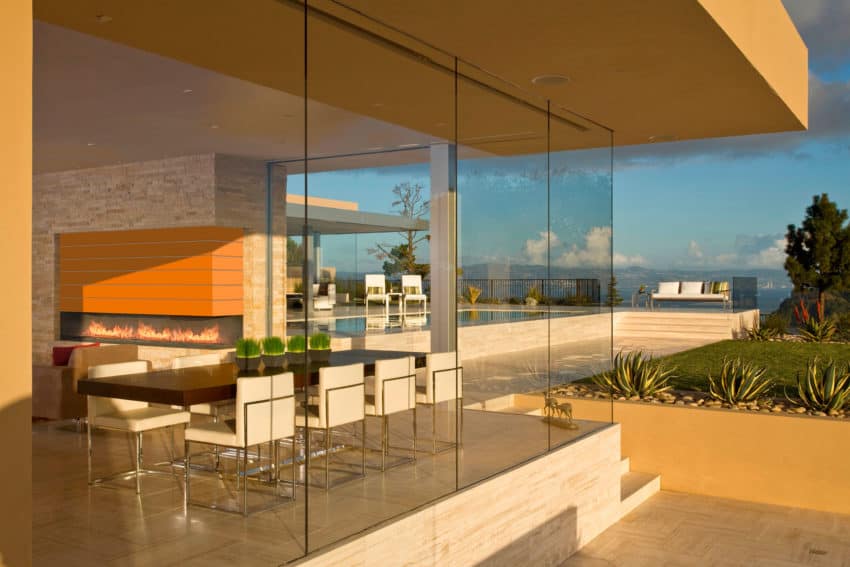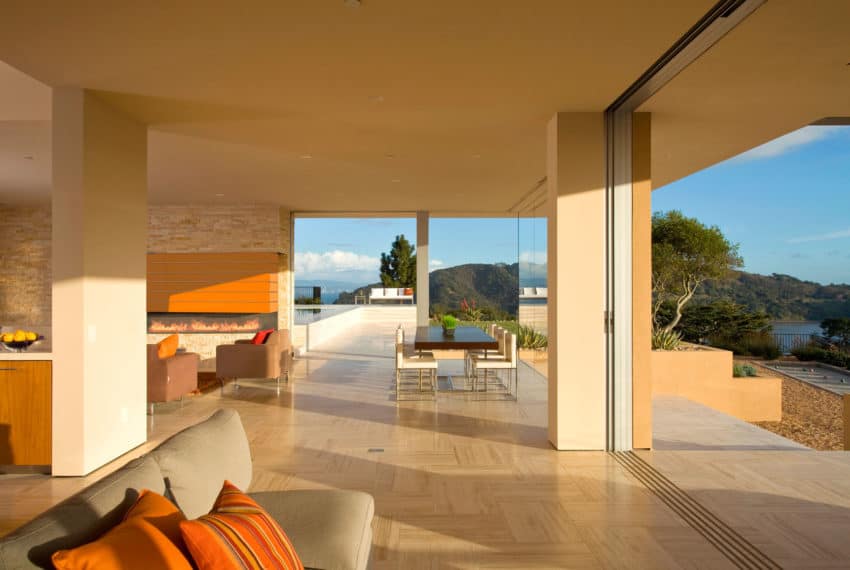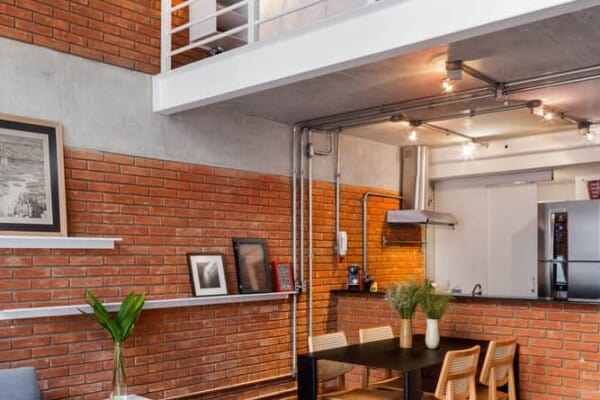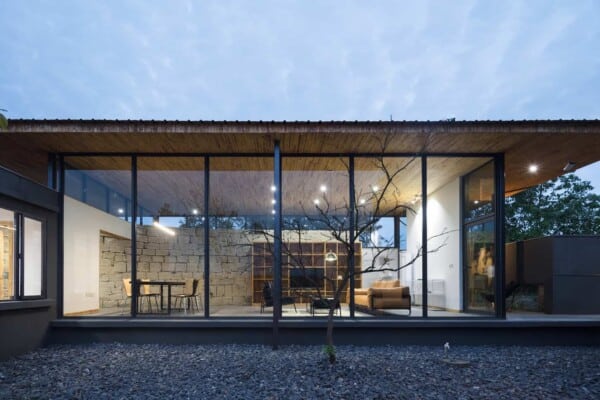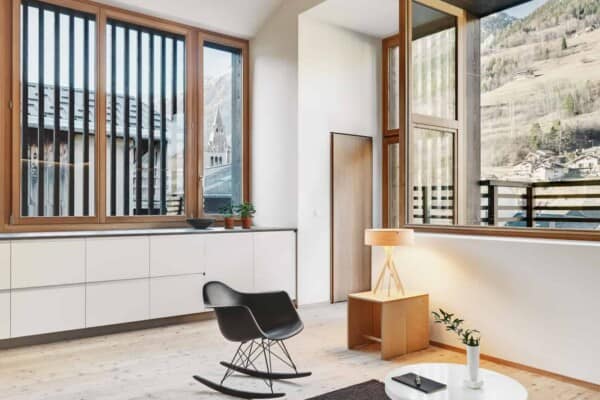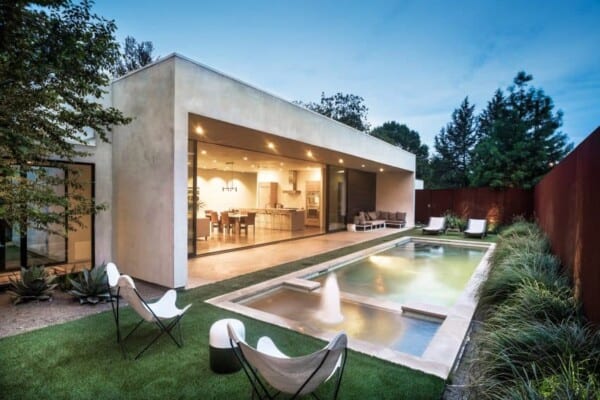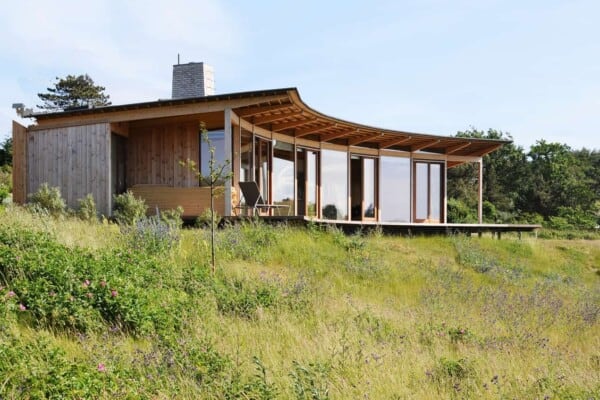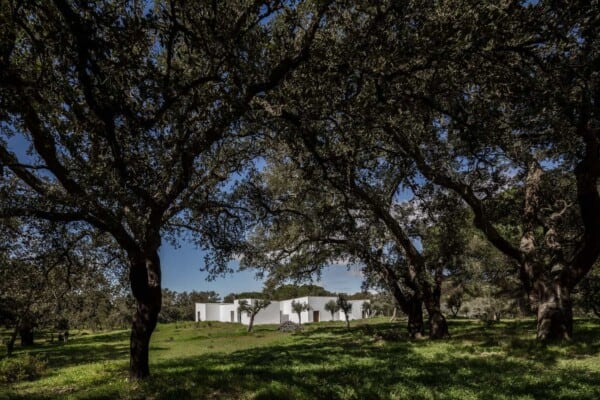Garay Residence is a stunning contemporary home located in Belvedere Tiburon, California, USA.
The home was designed by Swatt Miers Architects in 2010.
Garay Residence by Swatt Miers Architects:
“Lynn and Mark Garay had lived in an older home on a magnificent, private hillside lot in Tiburon, California for many years. They dreamed one day of transforming their low, one story 1970’s home into a new home worthy of their spectacular site, perched above San Francisco Bay. Their dreams began to be realized in 2005 with the design of a 2000 square foot addition, coupled with a complete renovation of the existing 3,200 square foot house.
The site is a half-acre, south-facing hillside parcel, with complete privacy, and unobstructed 270 degree views from the East Bay hills, across Angel Island, San Francisco, to Mt. Tamelpias to the west. Responding to the physical conditions of the site, the new house is almost entirely opaque on the north side where a new entrance motor court is defined by overlapping retaining walls above a driveway composed of a strong grid of concrete slabs. One hundred and fifty year old Mission Olive trees, and large mature Blue Agave contrast five ‘free-standing’ walls constructed from long horizontal pieces of Jerusalem Stone, custom cut and imported from Israel. The ancient surfaces and materials offer dramatic contrast to the modern architectural features. Slivers of glass bring light into each interior room, and separate the stone panels, creating a strong rhythm while giving little hint of the extraordinary spaces and views on the other side of the entry walls.
A custom built black oak, center pivot door provides entry into the the living space that begins with a low, compressed foyer, leading to a higher circulation spine. Bathed in light from clerestory windows and skylights, the spine overlooks the living, dining and kitchen ‘pavilion’, with fully retracting doors on three sides, designed for indoor-outdoor living. From the entry hallway, visitors are greeted by a beautiful view of the Golden Gate Bridge and San Francisco. Frameless glazing, doors that retract into walls, dramatic cantilevered roof extensions, and the vein cut travertine floors that travels from the rooms to the exterior decks and courts, seamlessly connect interior space to exterior space, blurring the boundary between the two.
Private spaces are located at the ends of the circulation spine – to the west there are two children’s bedrooms with a south facing balcony, and an au pairs room; in-between there are two guest rooms. Towards the east are the master suite and sitting room / office. The courtyard and gardens are south and east facing, developed in a desert like drought tolerant style with Bogenvilla, Agave, and other succulents. The pool is a reflective, meditative pond with the water line flush with the travertine decking. It overlooks a new bocce ball court below and the bay beyond.
The lower level is accessed by a glass, stone and walnut staircase that leads directly to a floor to ceiling, glass wine cellar visible on the descent. The rooms are all faced with floor to ceiling glass to take advantage of the views. Vein cut travertine floors and black walnut cabinets repeat the vocabulary used throughout the house. At the foot of the stairs are the media room, gym and locker room, outdoor shower, and a private office with its own bath. The media room and office have private decks under steel trellis overhangs, — again with views of the Golden Gate Bridge, and creating the illusion that the house is floating off the hillside toward the San Francisco Bay beyond.
Open planning, with spaces driven by function, and implied by subtle level changes instead of walls, combined with a elegant yet simple palette of materials – mainly ivory vain-cut Turkish travertine floors, black walnut cabinetry, Jerusalem stone, integral colored stucco and clear anodized aluminum fascias – have resulted in a home that is expansive, yet tranquil and refined on the inside, makes maximum utilization of the magnificent scenery around it, and is a beautiful foreground to the dramatic vistas of the San Francisco Bay.”
Photos courtesy of Swatt Miers Architects



