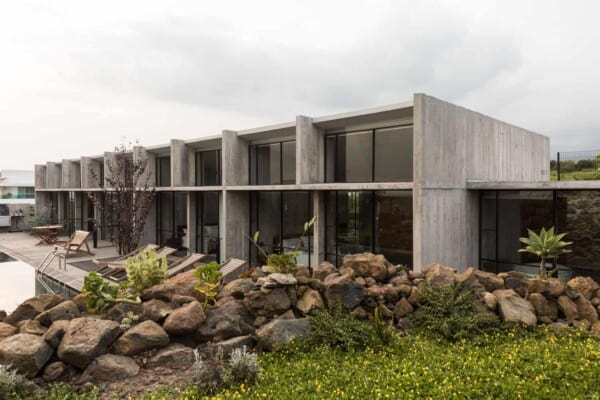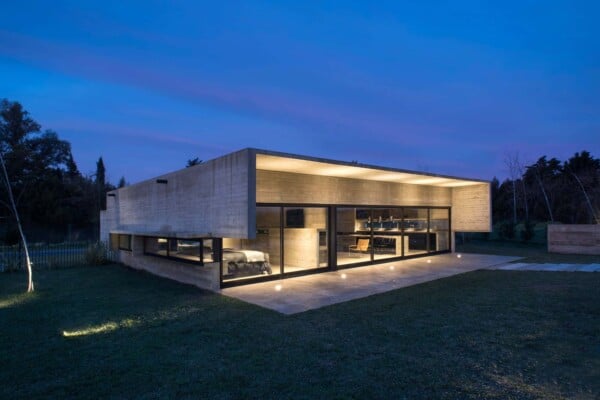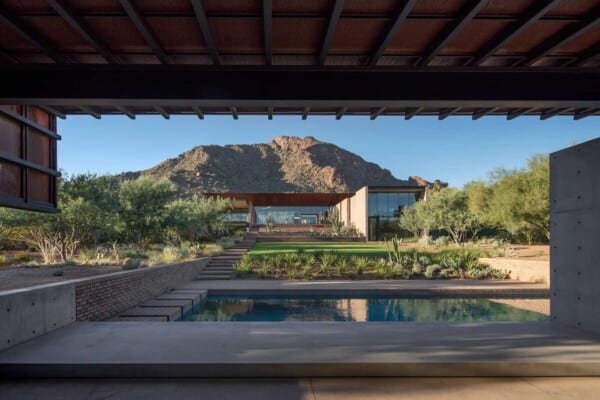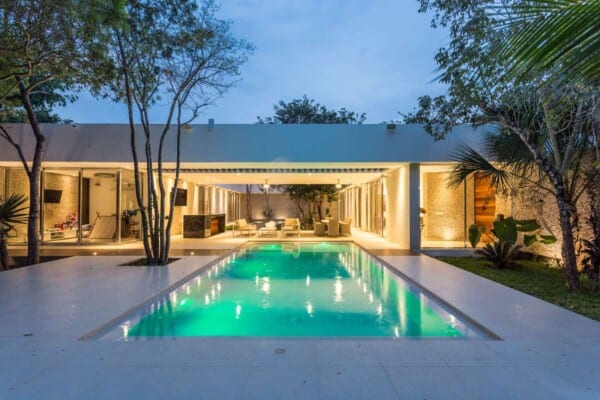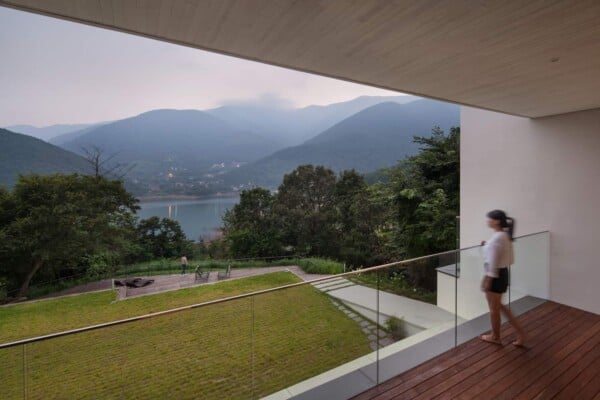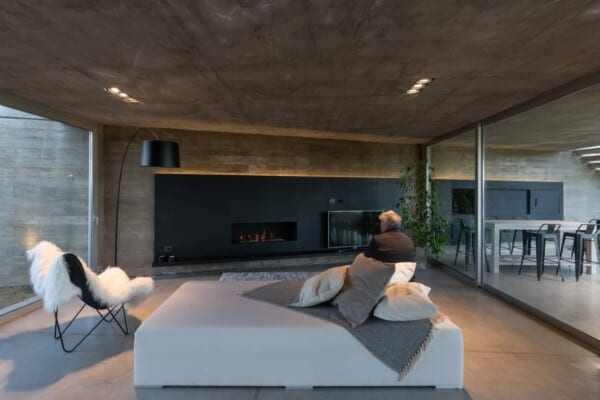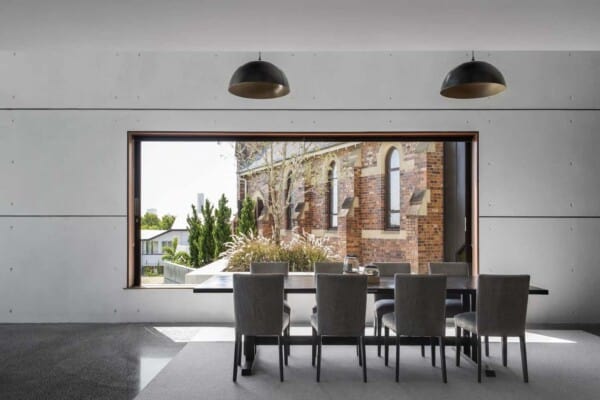Batipin Flat is a project completed by studioWOK in 2015.
Located in Milan, Italy, its design takes advantage of every inch of its 301 square feet, giving its owners – and their guests – perfect comfort.
Batipin Flat by studioWOK:
“In this intervention the design challenge was to give to a small apartment of 28 sqm (301 sqft) the living comfort of a bigger one. Minimum but livable service areas were designed to leave as much space as possible to the main room.
The main space is simple and clean, a box labeled by the side walls paneled (batipin – plywood) and by a large window overlooking on the terrace to extend as much as possible the interior space to the outside.
The two “active” walls in batipin hide all the furniture, the folding double bed, sliding doors of the bathroom and of the kitchen, a closet and the compartment for the air conditioning.
The living area can be lived with great flexibility and change its appearance during the day and by the uses.
Bathroom and kitchen are two monochrome blue boxes , while the living area is characterized by white surfaces to boost the brightness and bring out the texture of the wood walls.”








Photos by: Federico Villa































