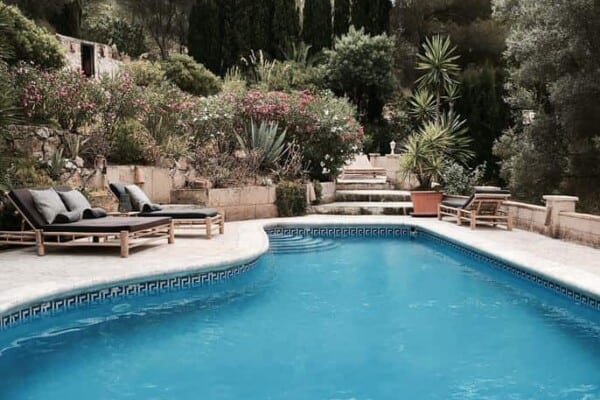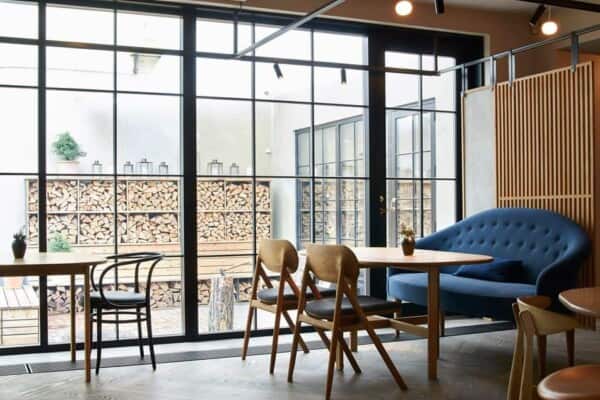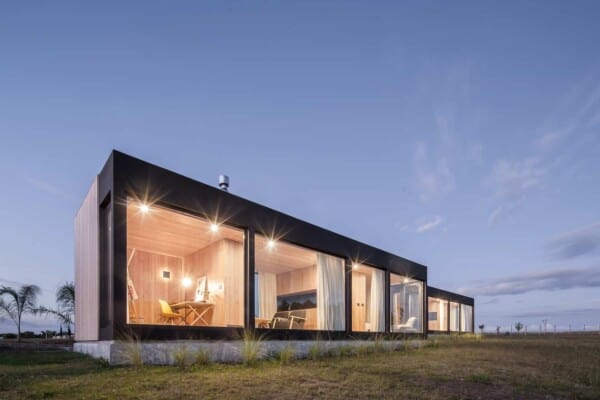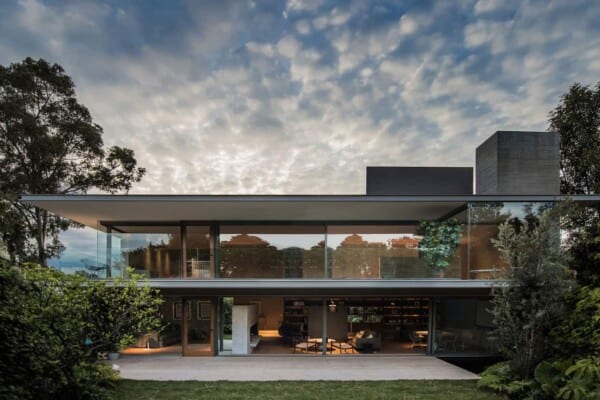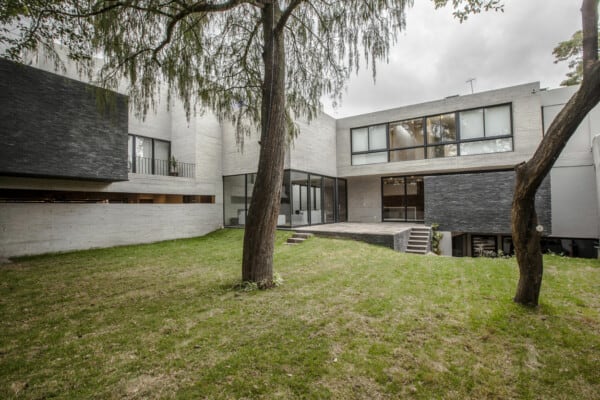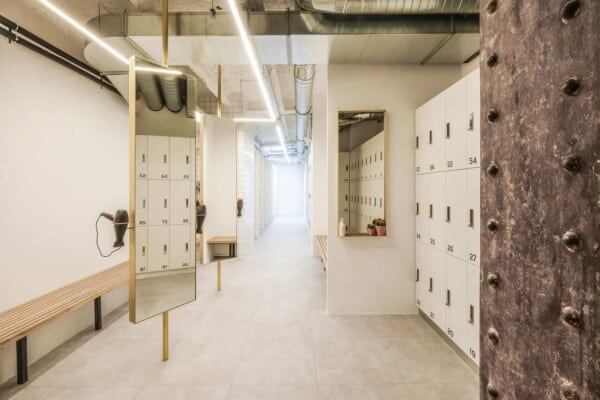TD House is a private residence designed by Sporaarchitects.
It is located in Debrecen, Hungary and was completed in 2014.
TD House by Sporaarchitects:
“The concept of this house is based on both the traditions of early modernism in Debrecen and the simple, clear and logical construction of rural houses. The composition is open and closed at the same time, as the mass of the building is basically following a rectangular shape defined by the local architectural regulations, while the inner space opens up towards a garden enclosed by a pure white wall.
The meeting of the inner and outer space creates a less bound, opened up transitional area. The covered veranda that surrounds the southern and western side of the house is a contemporary interpretation of the porches seen in old Hungarian farmhouses and mansions.
The slidable curtain walls of this veranda generate a constantly changing, dynamic space between garden and house and make it possible to either open up or hide the inside space. The house is totally closed on the street side and gradually opens up towards the backyard, ending in a terrace opening from the living room. The back wall of the living room is a huge glass surface, intersected by the white brick wall of the fireplace.
The house includes a garage, laundry room, two bedrooms and a living room with kitchen and dining area. There are solar panels on the roof, which make the energy balance of the house close to zero. The visible concrete roof is an important element of the building, it extends the walls to give shade, and includes the heating and cooling system of the house.”
Photos by: Tamás Bujnovszky



















































