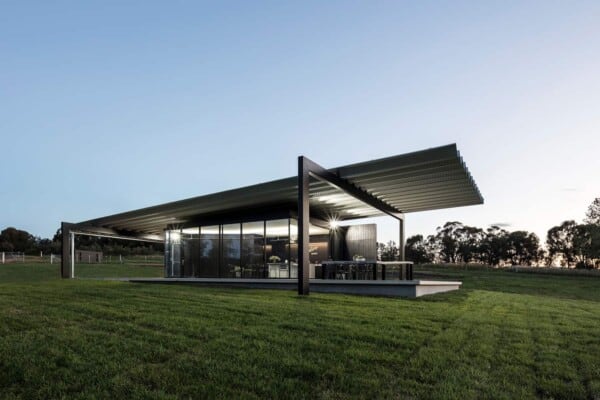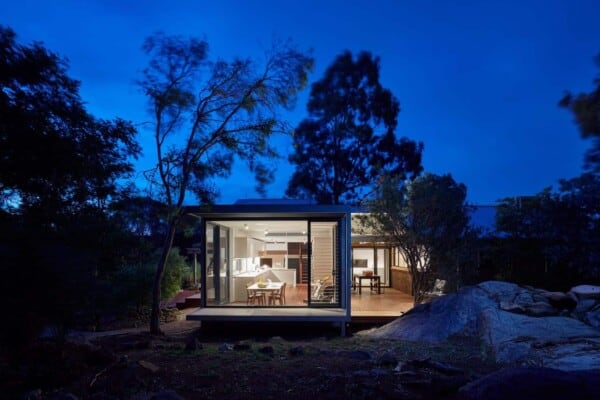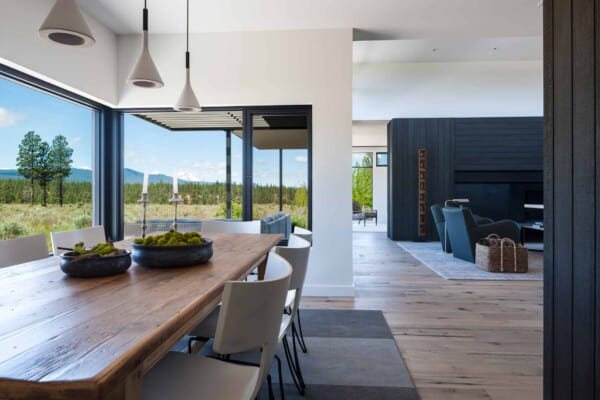This project is located in Castelldefels, a city and municipality located in the province of Barcelona, in Spain. It covers an area of 180 square meters and was designed by Raúl Sánchez in 2017.
The intent was to renovate the structure with the minimal amount of demolition to the original building, as the budget for the project was fairly limited. In order to do this, the architects took advantage of the existing characteristics in order to create something new that could be used both as a vacation home as well as a rental home whenever the owners were not occupying it.
On the ground floor, a small kitchen had very little communication with the remaining spaces of the home, and although the new design keeps its location intact in order to take advantage of the old drainage systems, now the living room opens up through the wall that previously separated these two spaces. A new, curved wooden wall creates a concave space in which to shelter a dining room with a round table, in so doing upkeeping a sense of harmony and taking full advantage of the available space.
The rest of the interior modifications undertaken on the ground floor surround the intent to create a continuous space without physical subdivisions, using specific elements to define the different areas according to their function.
On the first floor, again with the objective of preserving most of the existing elements and avoiding demolitions, the 5 bedroom design was kept. The only change were the characteristics of the Master bedroom.






















































