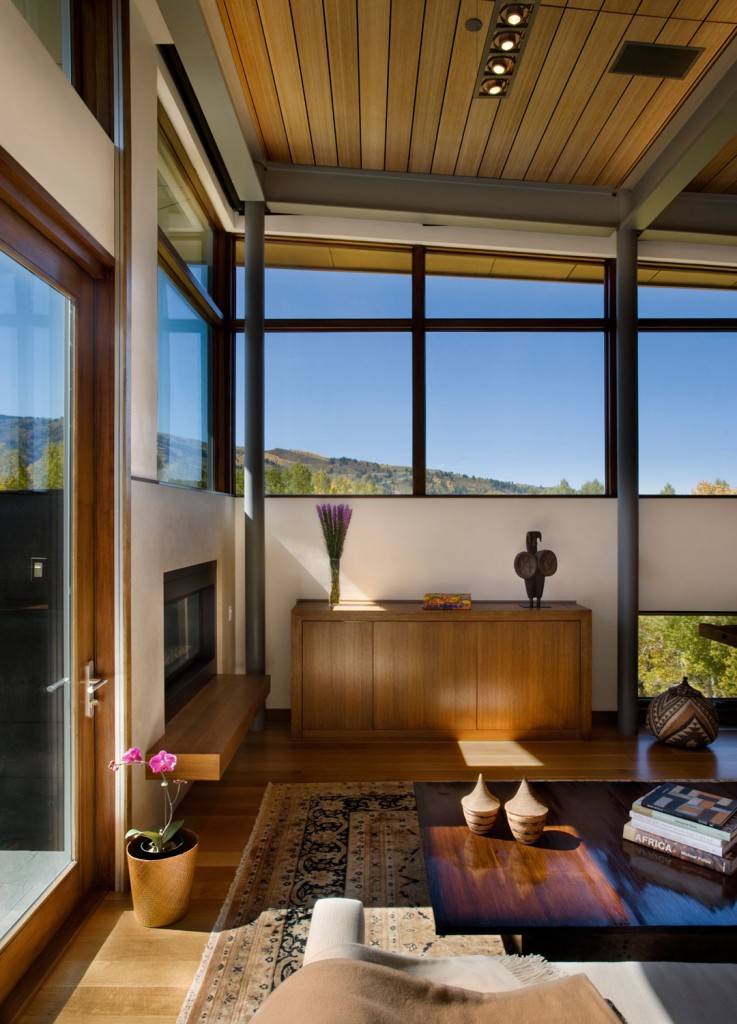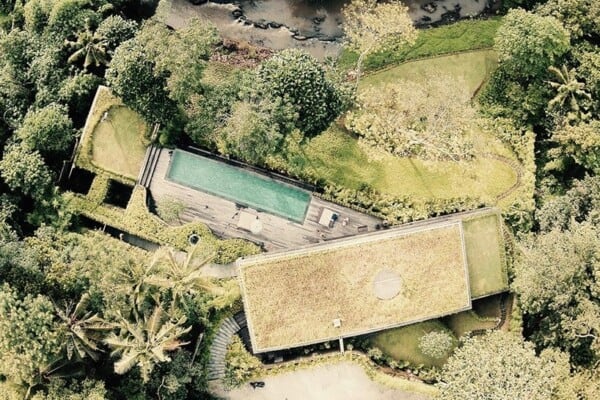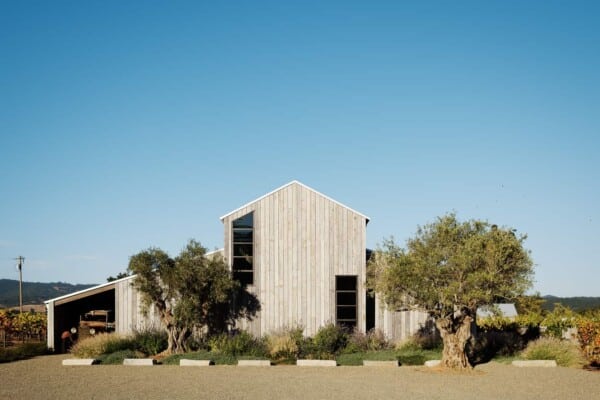The Edge House is a 10,000 square foot dream house designed by architect Scott Lindenau and his team at Studio B Architects.
This luxury residence, perched high above Castle Creek at the far West side of Aspen in Colorado took more than two years to build. “Excavation of the foundation alone took four months,” says Lindenau.
“The program consists of a public zone, private wing, indoor pool component and a service wing. A bridge element links public to private, and numerous exterior terraces and walls weave the architecture to its site.
The creek plays an integral role in the solution with it drama and voice. Exterior materials include Prodema Panels, zinc siding, board-formed concrete, metal roofs, and a storefront window system.
The project was completed in Summer 2009.”
Photos by: Raul J. Garcia
Source: Denver Magazine




























































