The Cube Project describes itself as “a compact home, no bigger than 3x3x3 meters on the inside, in which one person could live a comfortable, modern existence with a minimum impact on the environment.”
The “home” was designed and developed by Dr. Mike Page as a project of the University of Hertfordshire.
The Cube is designed to provide everything you need and includes “a lounge, with a table and two custom-made chairs, a small double bed (120cm wide), a full-size shower, a kitchen (with energy-efficient fridge, induction hob, re-circulating cooker hood, sink/drainer, combination microwave oven and storage cupboards), a washing machine, and a composting toilet.”
This 97 square-foot house is also designed to generate at least as much energy as it uses, thanks to eight solar photovoltaic panels installed on the roof.
The Cube was built with sponsor donations, but Page estimates that it would cost around $80,000 (£50,000) to be replicated.
Check out below the video of the construction of the Cube.
Photos by: Allan MacDonald, Nick Edwards







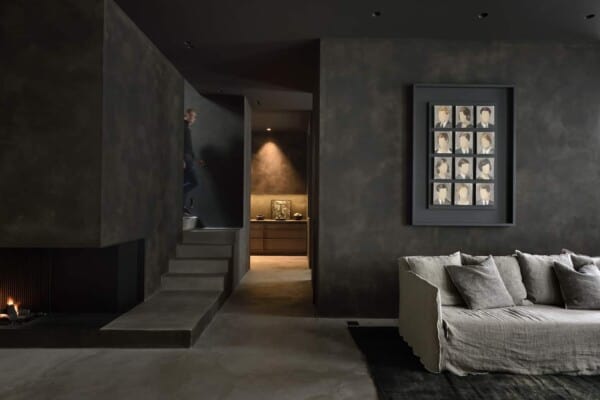


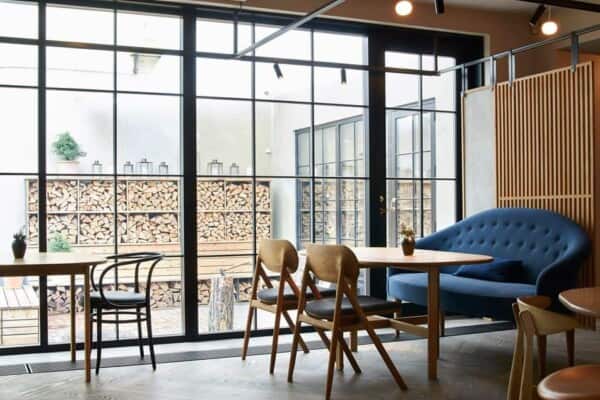
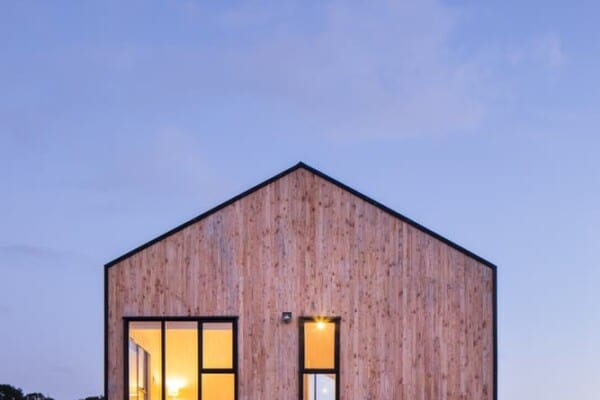

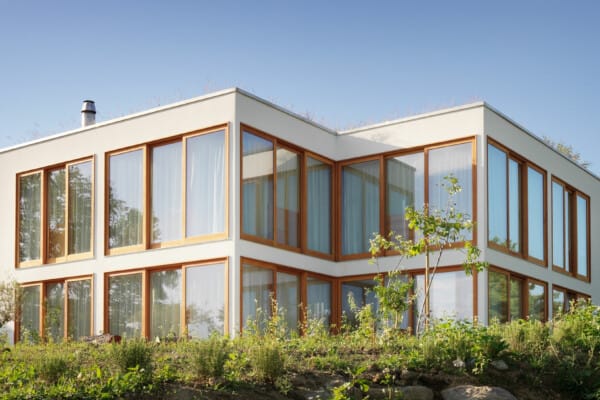

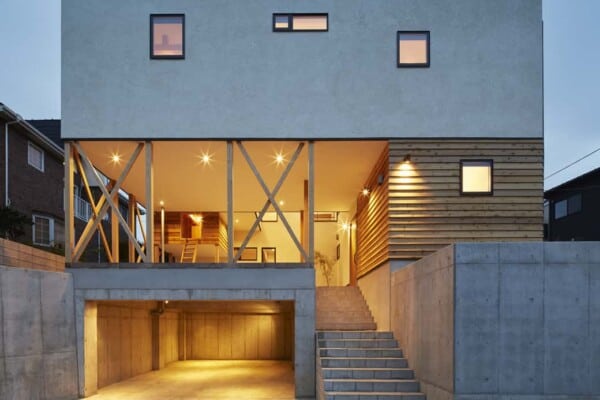

I would SO live in this! Great work! Have you ever considered a single level design… for the disabled? That would be wonderful!
I saw the video over the Cube, but there was none showing the toilet. Where is that?
I like it, but i think 4×4 be more suitable. You can make the toilet bigger and add a storage area for clothing like a suit you need to hang it. Probably add a machine for running, in some corner. A bicicle and the cube is perfect for a student.
where is the bathroom?
This is the biggest “injury-magnet” I have ever seen in a small house design. They designer’s punishment
should be to live in this miserable concept for a year without health insurance. $80,000 is total insanity.