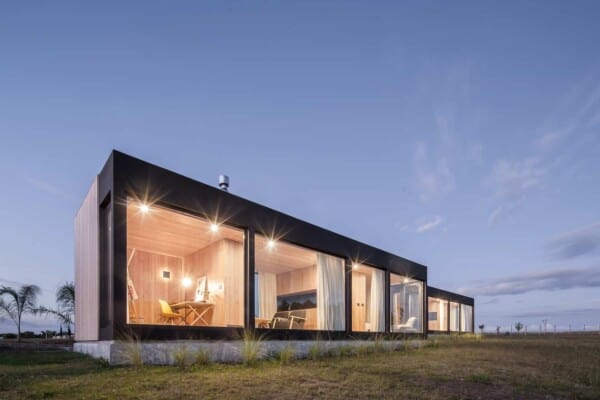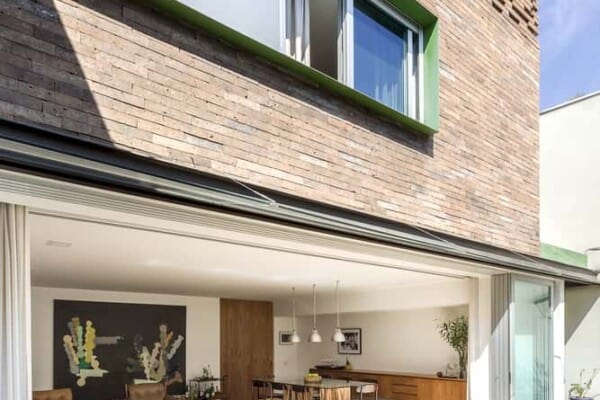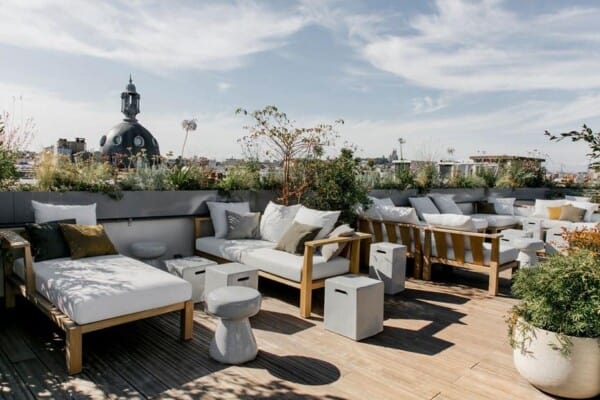Washington-based studio Robert Gurney Architect has completed the Town House project in 2007.
Located in Washington DC’s Chinatown, USA, this over century old town three-story commercial townhouse has been completely remodeled for a family of four.
Town House by Robert Gurney Architect:
“Built like its neighbors, over a century ago and part of a continuous network of buildings in a historical district, this town house has been completely renovated. Regulations required that the traditional limestone façade remain intact. The bottom floor of the façade has been reworked within the existing limestone composition in an effort to provide a separate entrance and storefront for a future commercial tenant in the lower level. The rear façade, located in an alley has been completely reworked to provide more light into the building.
The building was previously used as commercial space on all three floors. The eighteen foot wide by one hundred foot long structure occupies the entire site. Interior spaces were typically dark with nine foot high ceilings, the result of a previous renovation.
In this new renovation the majority of existing floor joists are retained in an effort to reuse the existing structural system and not disturb the historical limestone façade. To change the redundancy of continuous nine feet high ceilings, a 12 foot wide section of the third floor, the width of the row house, is removed. Located directly above this opening, a similar sized skylight infuses the interior with light. Similarly, another section of the third floor is removed to accommodate a stair system. Above the new steel and aluminum stairs, a rooftop addition opens to adjacent terraces and provides outdoor living spaces with rooftop views.
Exposed brick walls, painted white are juxtaposed to blue epoxy floors. Floor openings with bridges, skylights, and a three story galvanized steel wall animate the spaces and integrate the floors vertically. Glass and steel elements compose the spaces and unify a diverse but consistent palette of materials, resulting in a modern spatial quality within a traditional town house typology.”
Photos by: Paul Warchol Photography
Source: ArchDaily





























































