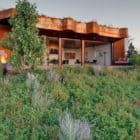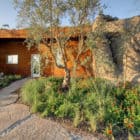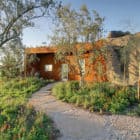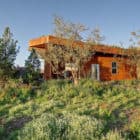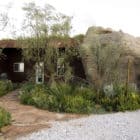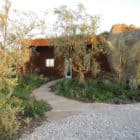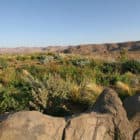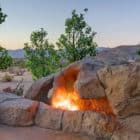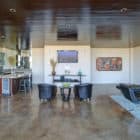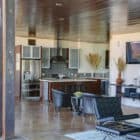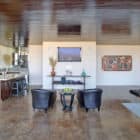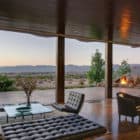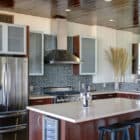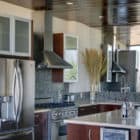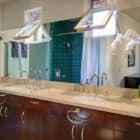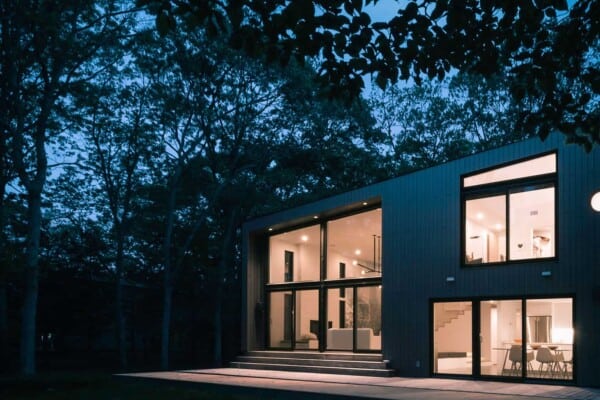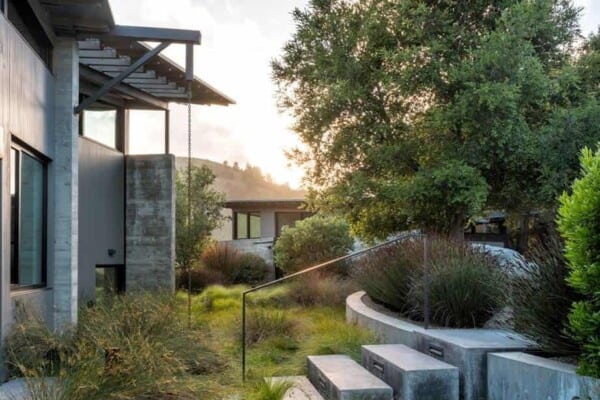The american studio of Garett Carlson has designed the Joshua Tree Boulder House.
This 1700 square foot, contemporary home is located in Joshua Tree, California.
Designed by a landscape architect, the house blends in well with its natural surroundings.
The Joshua Tree Boulder House by Garett Carlson:
“The Joshua Tree Boulder House proves imagination is still alive and well. Every inch of this 1700 square foot, 2-bed / 2-bath home is intentional, and every design element is deliberate. This magical creation sits on 2.5 acres in Joshua Tree, California.
The house is the brainchild of W. Garett Carlson, ASLA, a licensed landscape architect for more than 30 years (www.wgarettcarlson.com). His landscape designs grace Hollywood’s recently remodelled Sunset Marquis Hotel, as well as the gardens of celebrities such as Jack Nicholson, Goldie Hawn, Johnny Depp, Blake Edwards, and more.
Having studied architecture as well as landscape architecture, designing a house has been a long-held ambition for Garett Carlson. His concept for the Boulder House came from ‘imagining what the house would look like if it emerged from the ground.’ The house is at one with the land in such a way that it is almost invisible as you approach it.
With Joshua Tree National Park on the doorstep, inspiration for the Boulder House is obvious. “Joshua Tree has some of the most fascinating boulder shapes anywhere in the world,” explains Carlson. Painstakingly built formations of faux boulders appear to rise from the desert floor embracing and sheltering the west side of the house, and providing welcome shade from the late day heat.
The house was built with sustainability in mind, using an intriguing palette of metal, wood, concrete and glass to create a peaceful modern living space where traditional boundaries are dismissed. Ten-foot high, custom-made floor-to-ceiling pocket glass doors open to create a 40 feet wide expanse that connects the living area to the landscape. A fire pit to one side of the patio, and a water feature on the other side are both set within boulders to further enhance the experience. This is indoor/outdoor living at its best.”
Photos courtesy of Garett Carlson




















