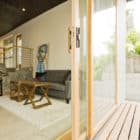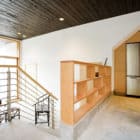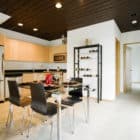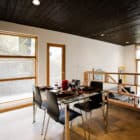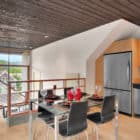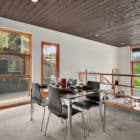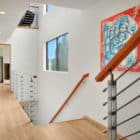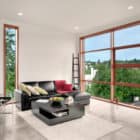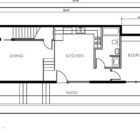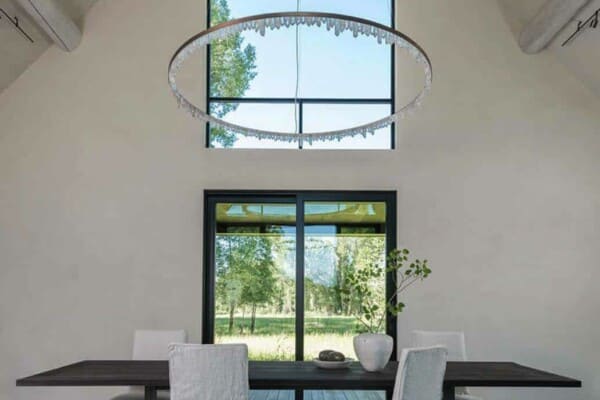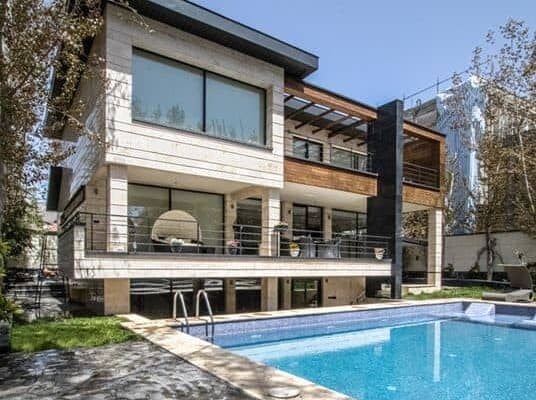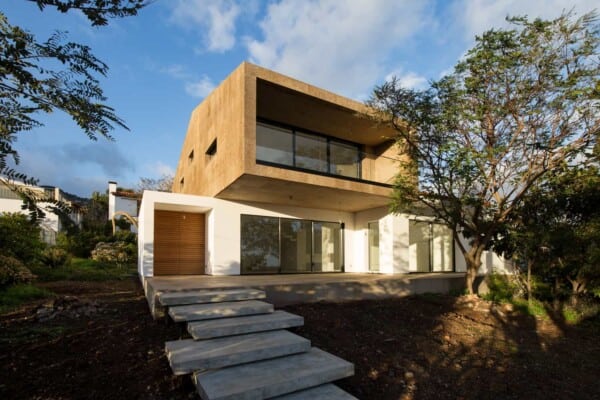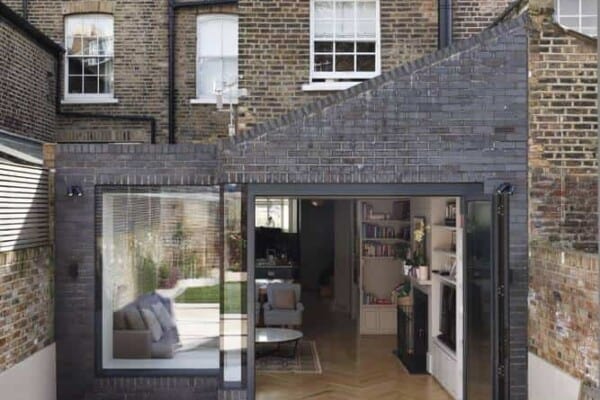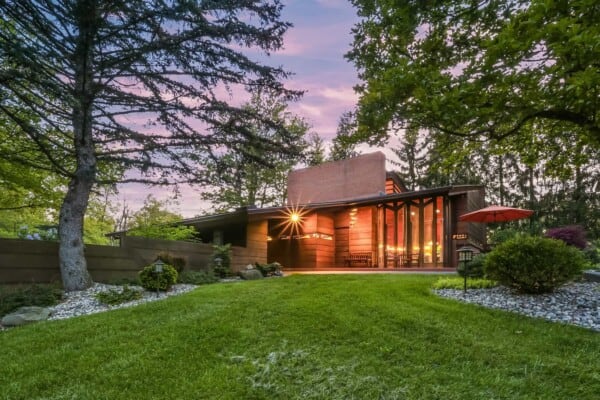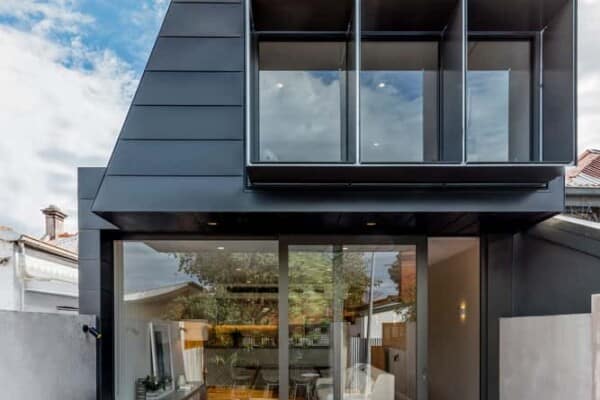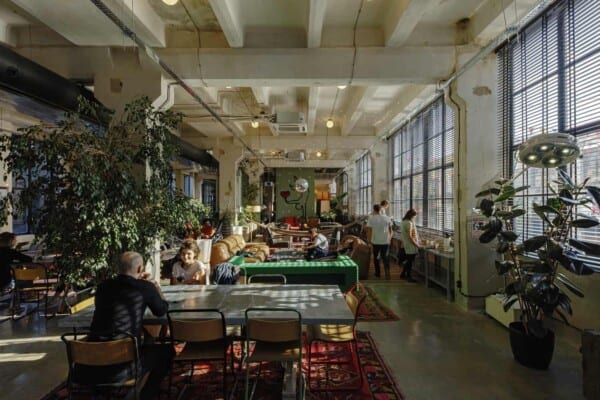Seattle-based studio Pb Elemental designed the Mount Baker Residence.
Completed in 2008, this 3,100 square foot contemporary home is located in the Mount Baker neighborhood of Seattle, Washington, USA.
Mount Baker Residence by PB Elemental:
“The Mt. Baker Residence is perched on a steep slope high above street level. Massive façade windows and a 400 s.f. roof top deck capture sweeping views of the Rainier Valley to Downtown Seattle. Column-like windows on side elevations of the home provide vertically-strong views, placed to respect the privacy of the adjacent neighbors. The 2,470 s.f. home includes four bedrooms, two and a half baths, and a large open living floor. On the top level, 12’ tall ceilings and walls of glass allow large amounts of natural light to create one grand space for kitchen, dining, and living.
Additionally, the home includes a separate, one bedroom apartment unit (635 s.f.) on the lower level, complete with a wrap-around patio. The structure was conceived as the juxtaposition of three pure volumes, each containing a unique programmatic element. Each element is emphasized by material cladding; cedar panel, cement board, concrete, and marine plywood.”
Photos courtesy of Pb Elemental




























