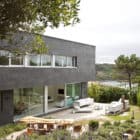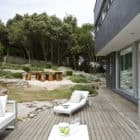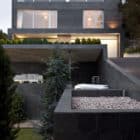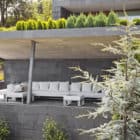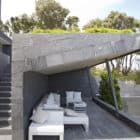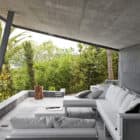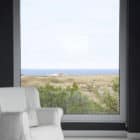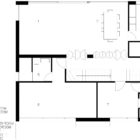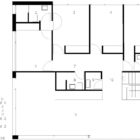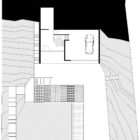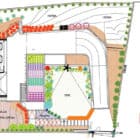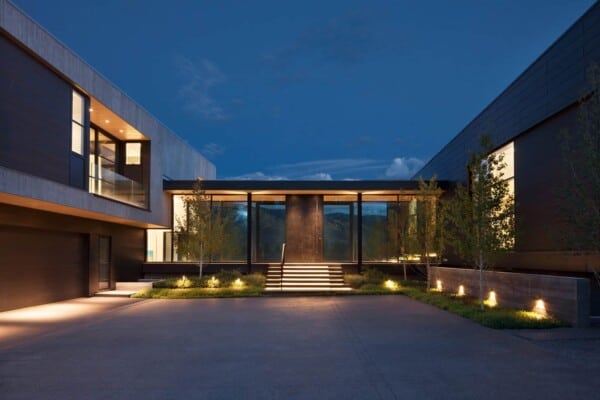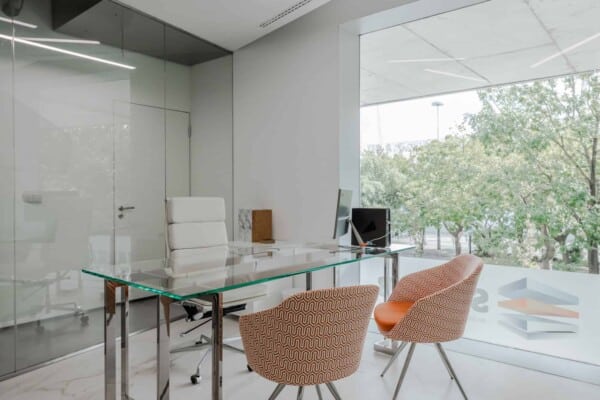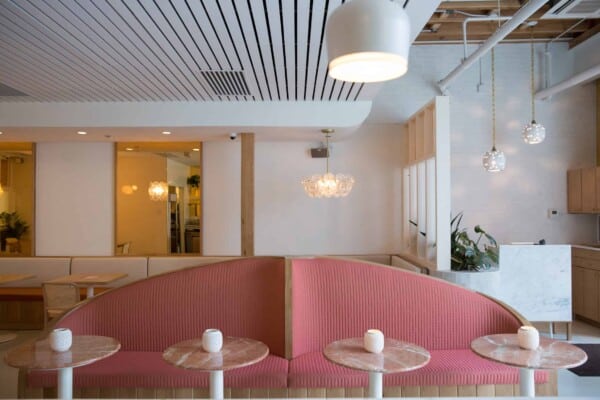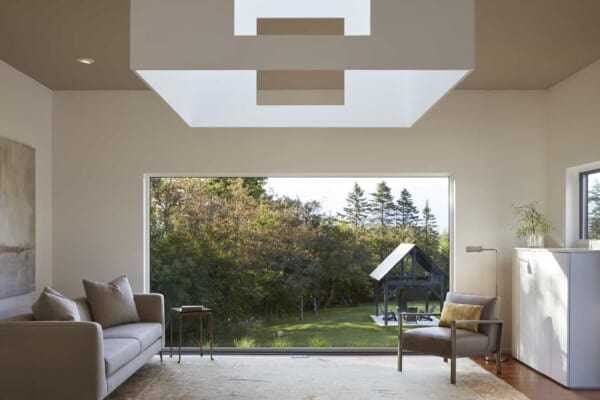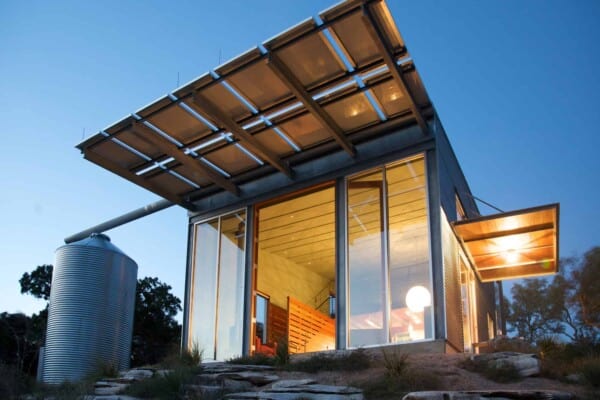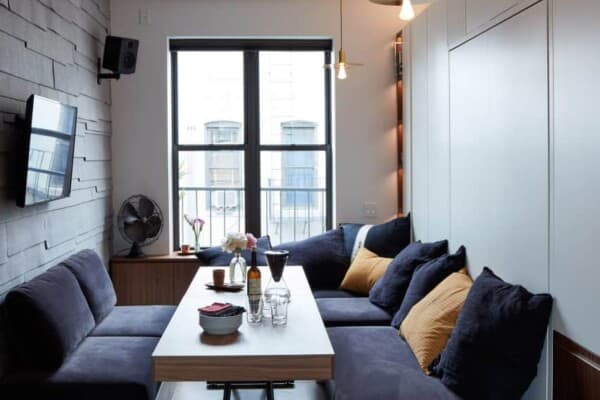Located in Santander, Spain, Casa Constanza is a stunning private residence designed by MDBA.
The home is made of a dark gray stone, and it is surrounded by a rocky and hilly landscape.
Casa Constanza by MDBA:
“The solid volume that makes up the house comes to terms with nature sloping terrain and rocky composition, challenging the horizon as do the cliffs seen from the house.
This strength, generated by the geometry of the volume and through the stone material that surrounds it, softens with use of native vegetation located on the plot according to the activity carried out in different areas.
The volume looks emphatically towards the sea and becomes more human on the wooden terrace and herb garden nestled between the rocks of the natural terrain in the south.
The housing is developed on 3 levels, a base of pedestrian and vehicular access, and two floors develops housing program, organized with the aim of achieving maximum light and views of the stunning landscape.”





Photos by: Margaret Stepien













