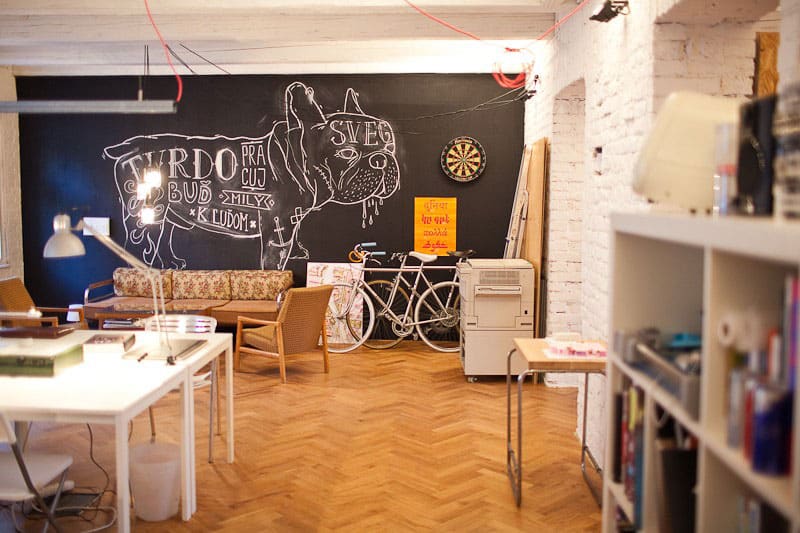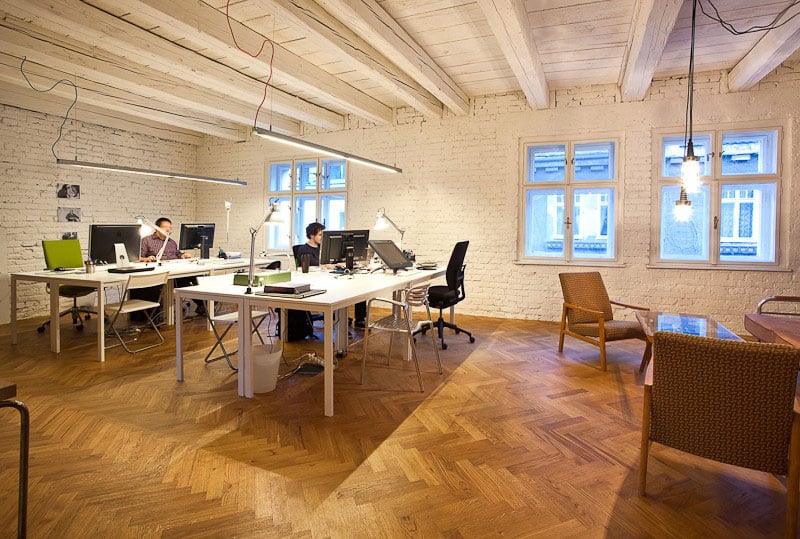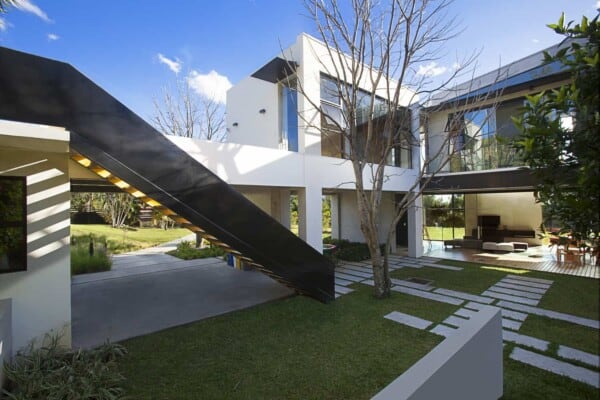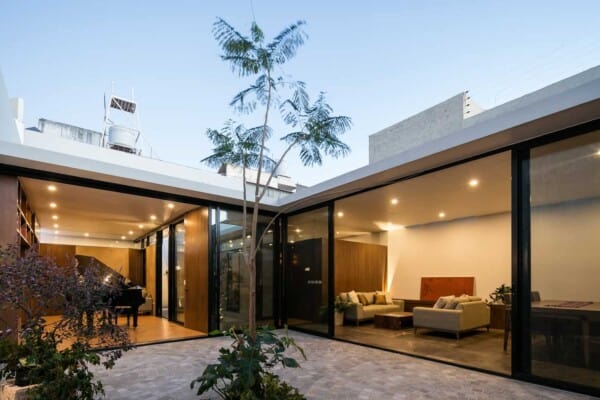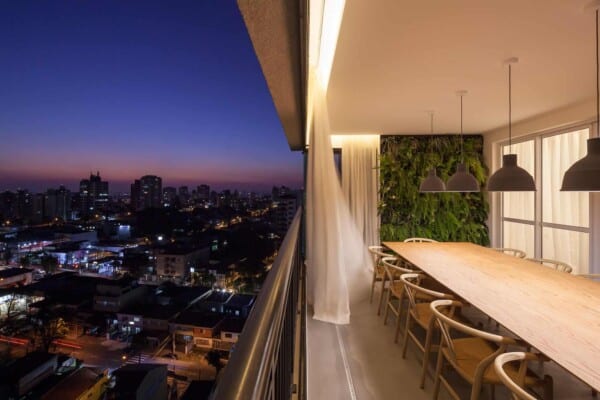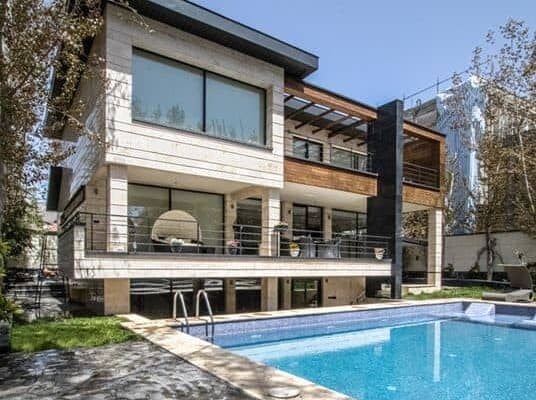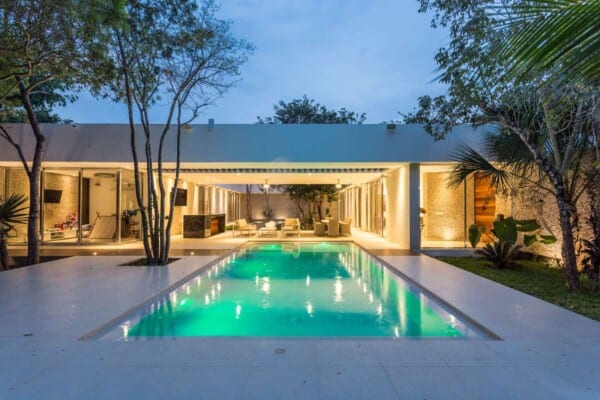Previously a private residence, this small flat in Bratislava, Slovakia was convered by Plusminusarchitects to be used as their center of operation.
The interior is brimming with style, providing workers with a comfortable workspace that will encourage their creative freedom.



Photos by: Martin Šveda & Peter Simoník


