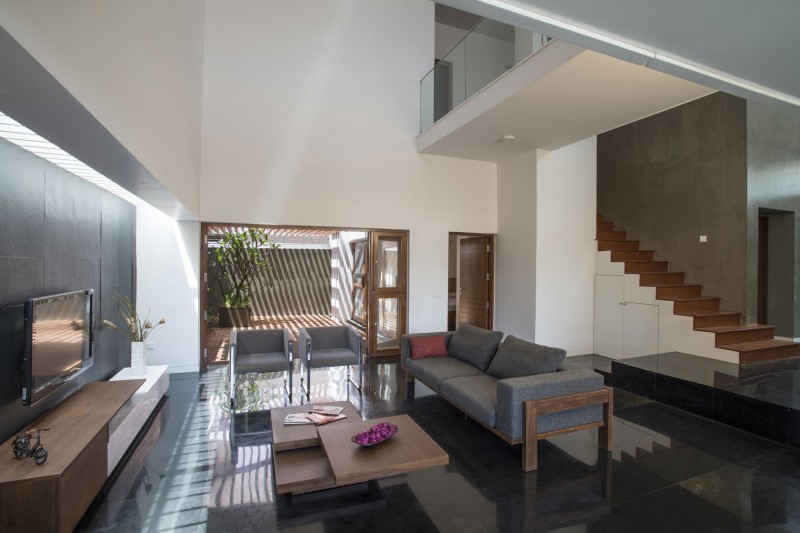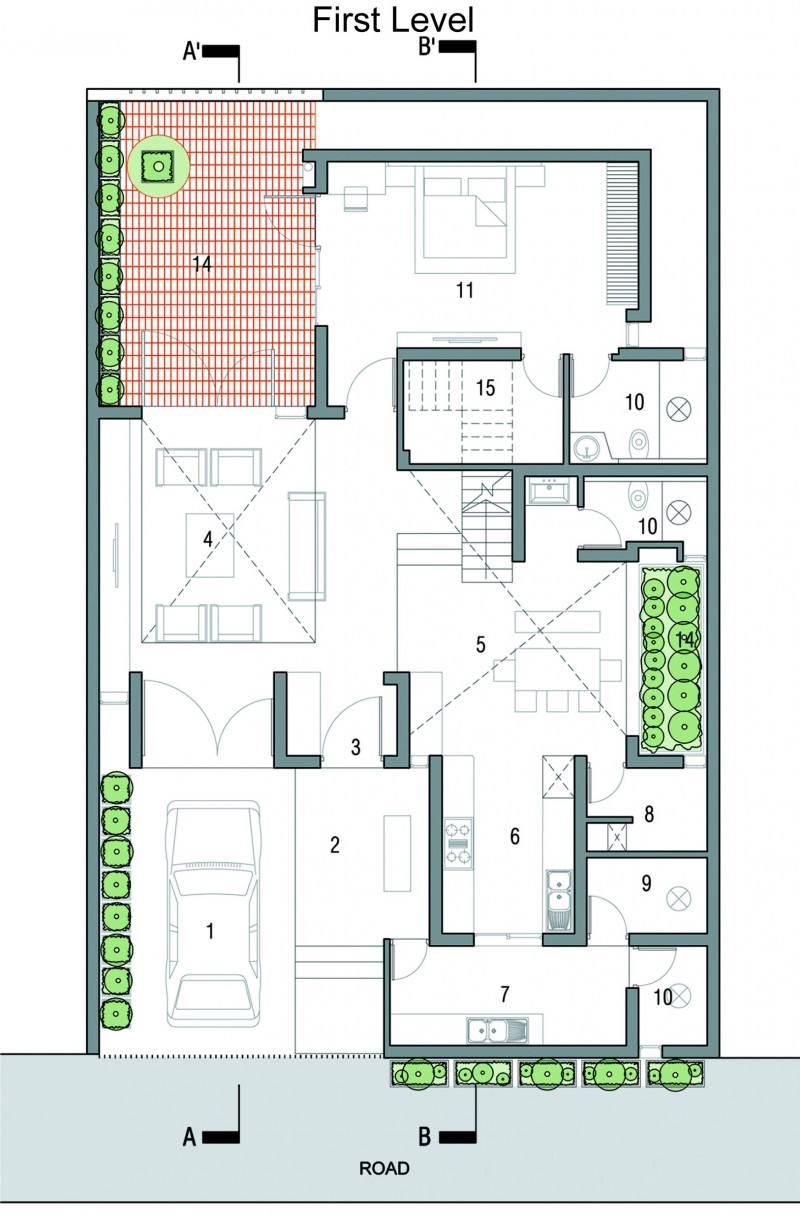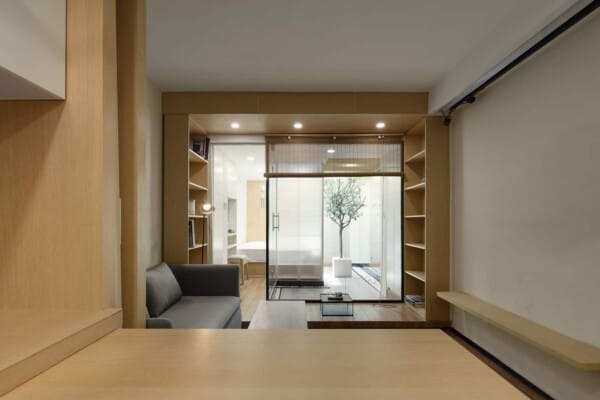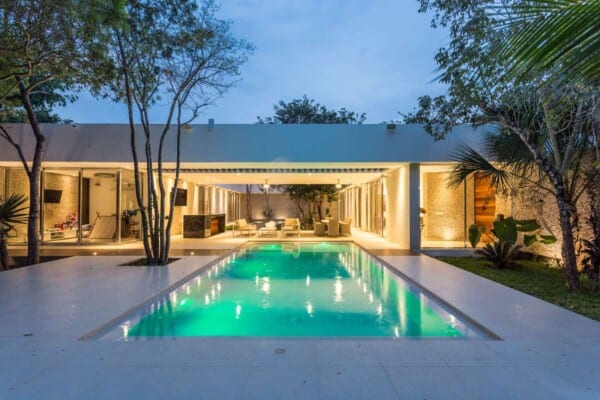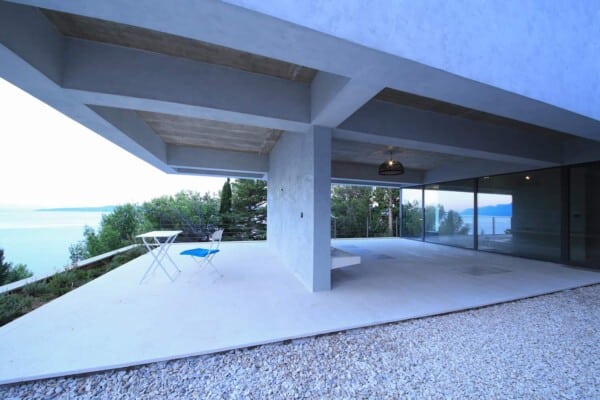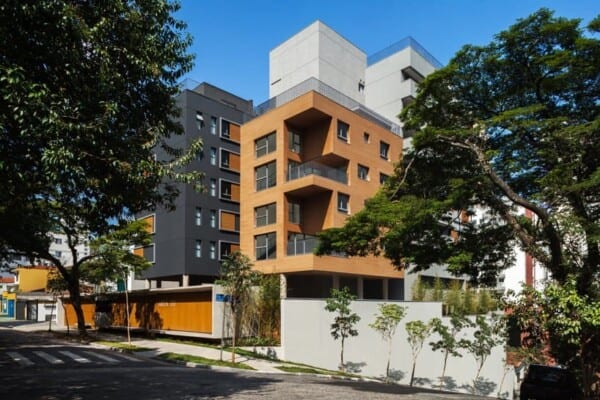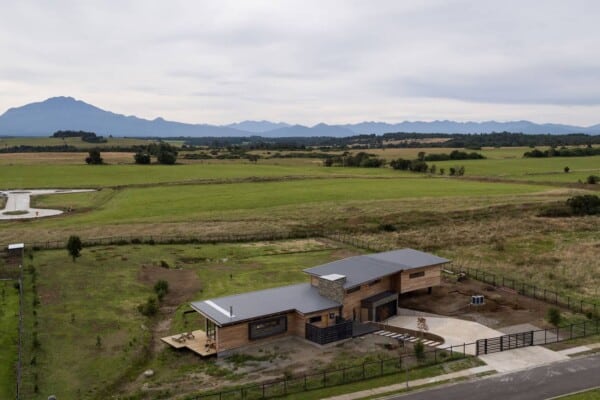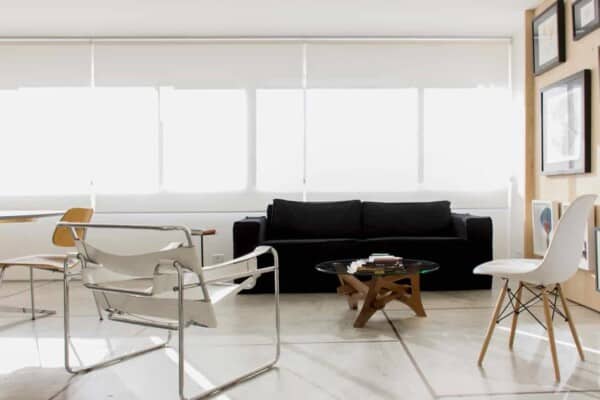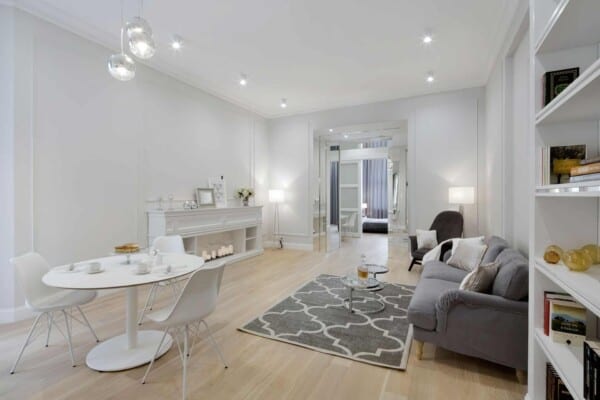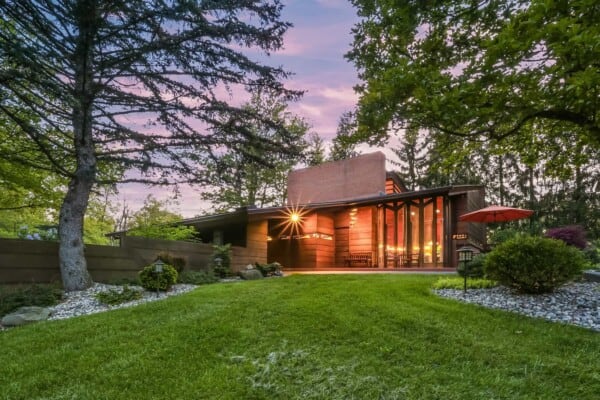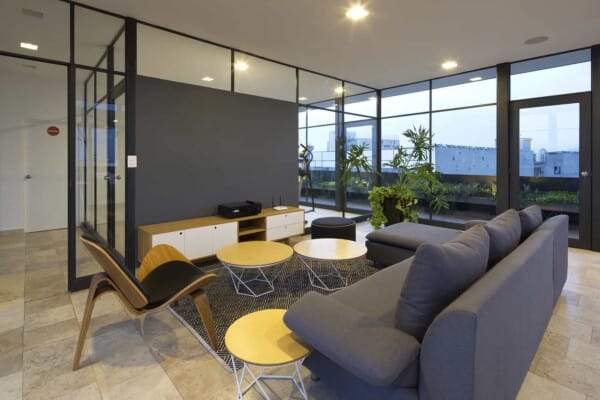Sheela Jain Residence was completed by Architecture Paradigm in 2012.
It is located in Mysore, Karnātaka, India, and has a warm and elegant interior.
Sheela Jain Residence by Architecture Paradigm:
“The site is located in Gundelpet, a small town close to Mysore. The brief described a three bed room house which can accommodate 2 families and a social lifestyle.
The design for the house draws from the low rise, dense development bordering rural landscape, where the earthy clay tiles and white surfaces, stone and cement paved surfaces of older structures are giving way to structures inspired by urban lifestyles and the media.
The project here was about a re look at the changing conditions where the stereo metric box is subjected to a reinterpretation through a play of tactility to create spaces and textures that resonated with the memory of the place.”
Photos by: Anand Jaju







