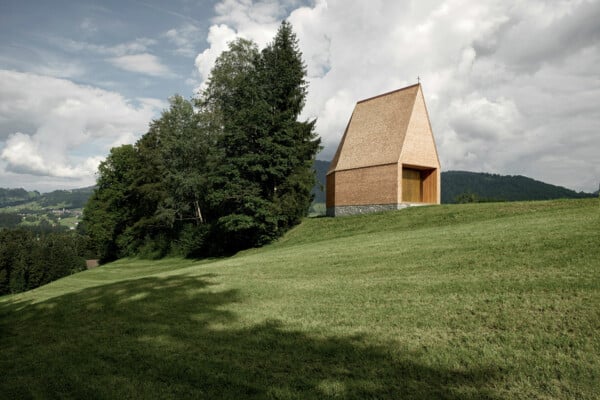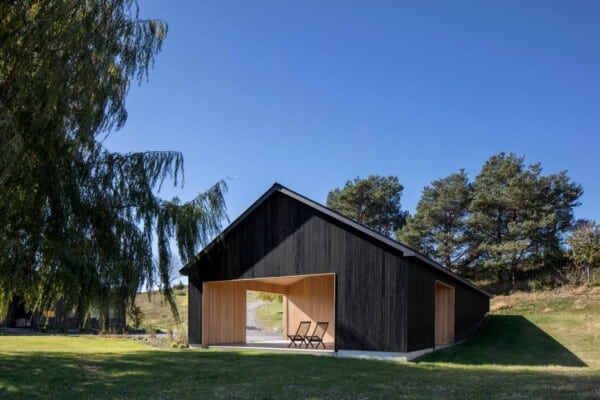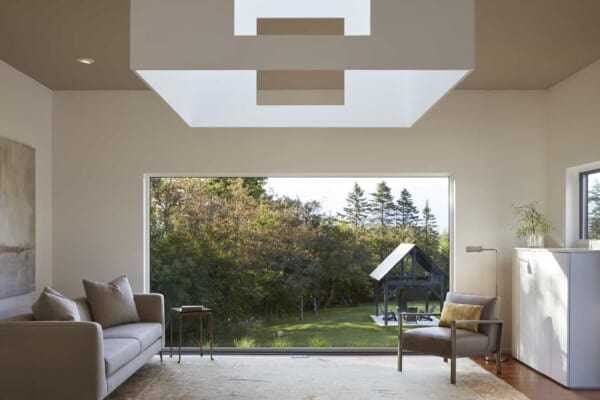Elisabeth Gray and Alan Organschi, principals of Gray Organschi Architecture completed the Depot House project.
Located in Bantam, Connecticut, USA, this weekend rural retreat sits atop a late 19th century train depot stone foundation.
Depot House by Gray Organschi Architecture:
“The Shepaug River Valley Railroad, which ran along the Bantam River in the late 19th century, stopped at this location, once the site of a tiny local train depot. We saved and reinforced the existing 19th century rubble foundation, using it as the base for this new house. Two simple
gable structures, oriented perpendicularly to each other, create space for a large open plan between them and refer, through their forms, to neighboring barns and to the region’s agricultural heritage.
The house interior is lined with bleached pine; kitchen, dining, living and family rooms overlap each other and create a rich series of spatial experiences that accommodate relaxed weekend living. The living spaces open onto a lap pool which is edged in stone-lined gabion baskets and is surrounded by a cedar deck. Outdoor spaces provide views across the meadow to the Bantam River.”
Photos by: Andrea Chu for Dwell, courtesy of Gray Organschi Architecture




































































