Extension House vB4 is a residential project completed by dmvA.
It consists of an extension added to an already-existing home located in Brecht, Belgium.
Extension House vB4 by dmvA:
“A few years ago dmvA was requested to design an extension to an A-framed house in order to reconvert this holiday home into a comfortable, contemporary house.
This house is situated in a former recreation area and although municipality transformed this area into one with full residential use, one has to deal with specific building regulations.
First dmvA designed an organic lobate extension, consisting of three parts, winding between the fir-trees. Although nature was highly respected, this design did not meet the demands of building authorities and was therefore rejected.
This led to the design and construction of the well-known, mobile BlobvB3.
The search for a design which fitted in with building regulations and also strong enough to touch the pyramid form, resulted in a floating volume, a ‘tunnel’ built with trapezoidal wooden constructions. Like the A-framed house, built with structural frame of studs, this new timber part followed the same structure. These two frames next to each other connect the old and the new part and create the basis for the dimensions of the library, the new bathroom and entrance.
The back and the frontside of the new building volume are fully glazed, allowing full view on the garden and pond. Views from streetside are interrupted by a movable partition wall .
The architectural concept is based on a dialogue between old and new, cosiness and openness, glass and wood and linked by materiality and details.”

Photos by: Mick Couwenbergh















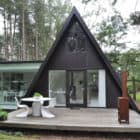

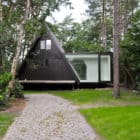

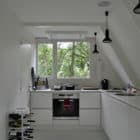
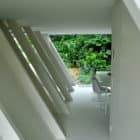


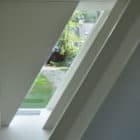
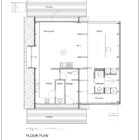
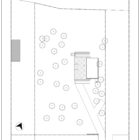
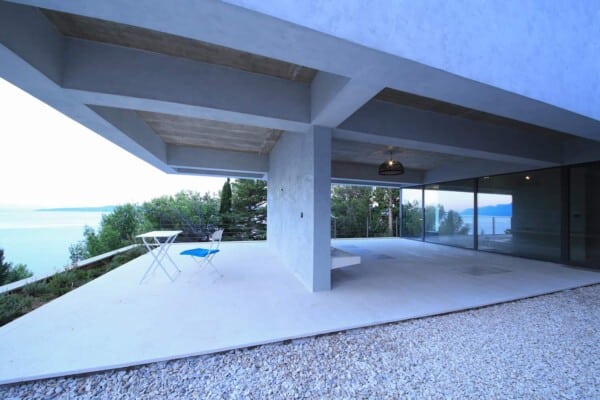

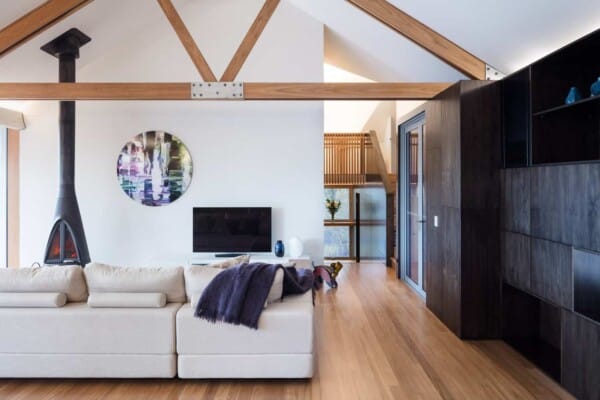
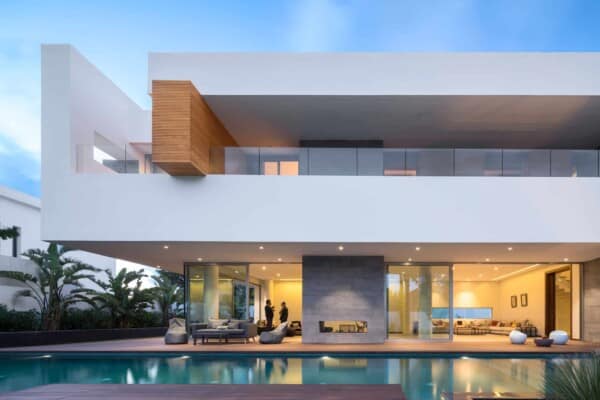
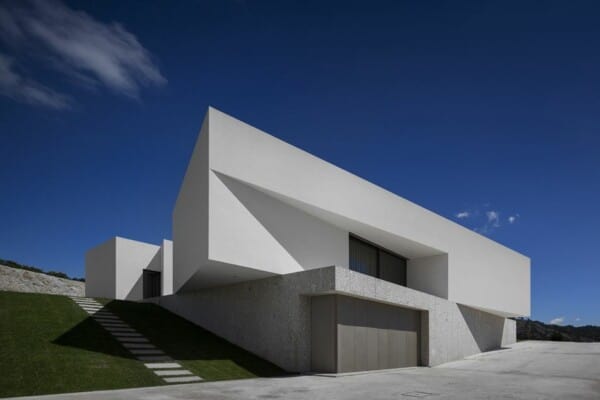

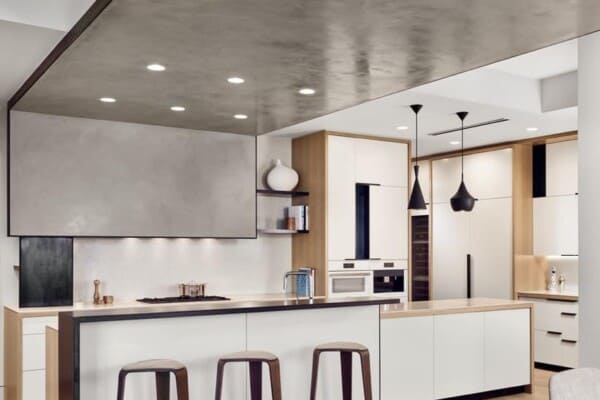
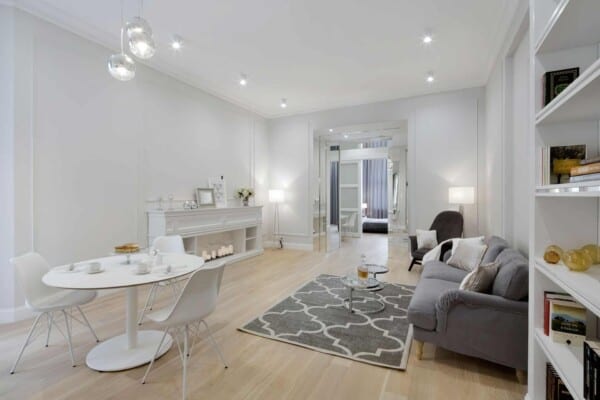
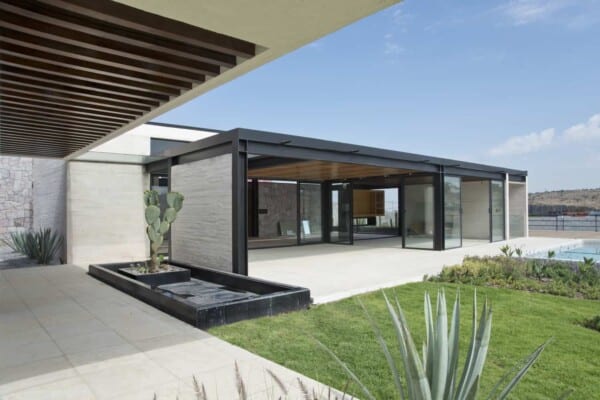
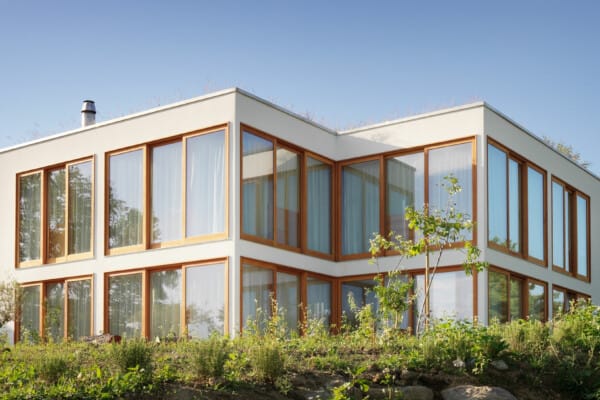
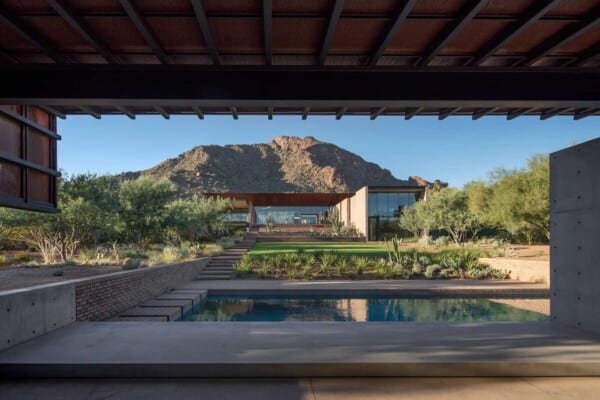

Does Belgium have intense snowfall to deserve a steep roof? Such a roof is out of place in such a beautiful setting. Superfluous design mars a real good design. An example how not to design a good house.
I’m afraid A-frame houses have nothing to do with weather conditions: they are cheap to build and are modern looking.
That’s why they became popular in the US after WW2 and popped up everywhere in the country.