Vardåsen House is a private residence located in Grimstad, Norway.
It was designed by Schjelderup Trondahl Architects in 2015.
Vardåsen House by Schjelderup Trondahl Architects:
“Single-family house intimately placed towards the deciduous forests to the west, overlooking Grimstad city and the fjords towards south.
The house was stitched in between the trees on a small site in a well-developed residential area. Ground floor walls are made from simple, Norwegian, constructive, “bag-plastered” diaphragm tile-walls and with polished concrete floors.
First floor are all wooden walls clad with white wax-oiled Oregon pine plywood boards and oak detailing. The exterior panelling is straight through treated and ochrecoloured heartwood fir.”





Photos by: Jonas Adolfsen
















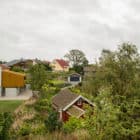
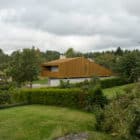

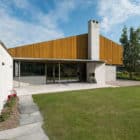





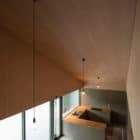

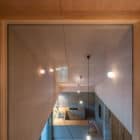
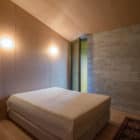
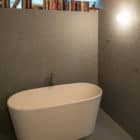


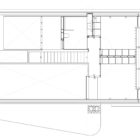


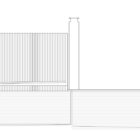


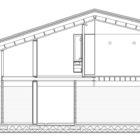
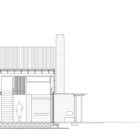


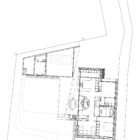
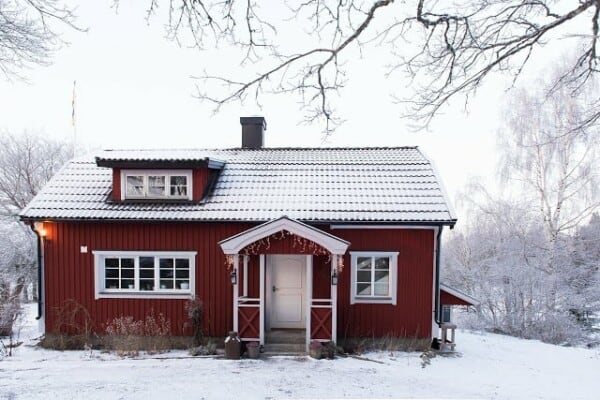
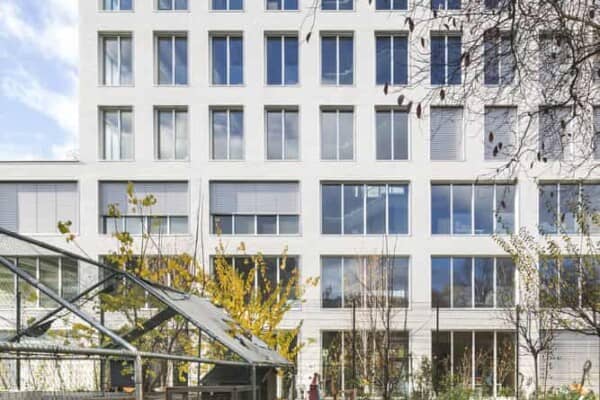

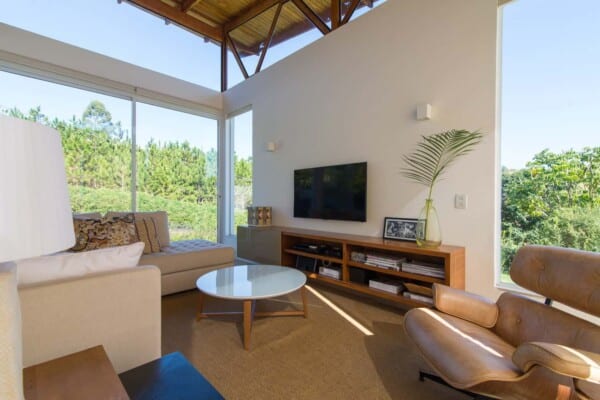
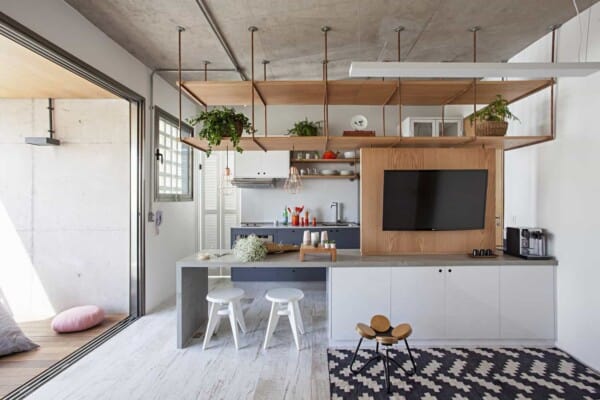
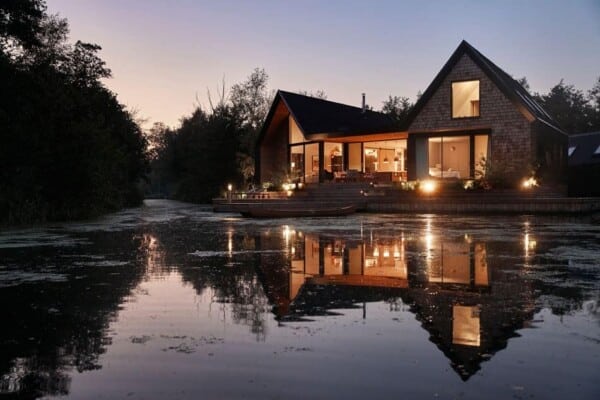

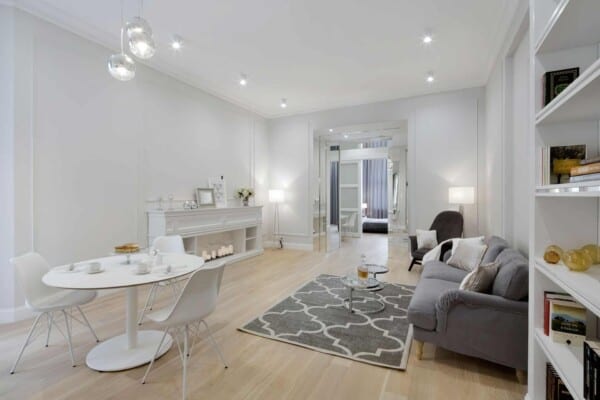
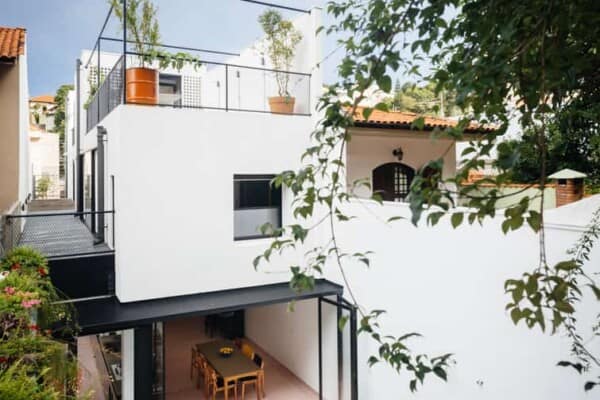


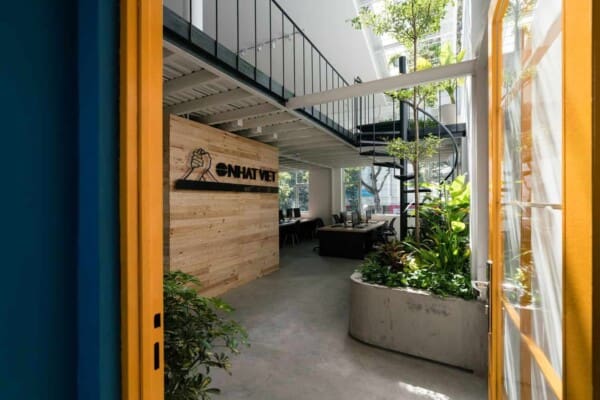
Lovely !