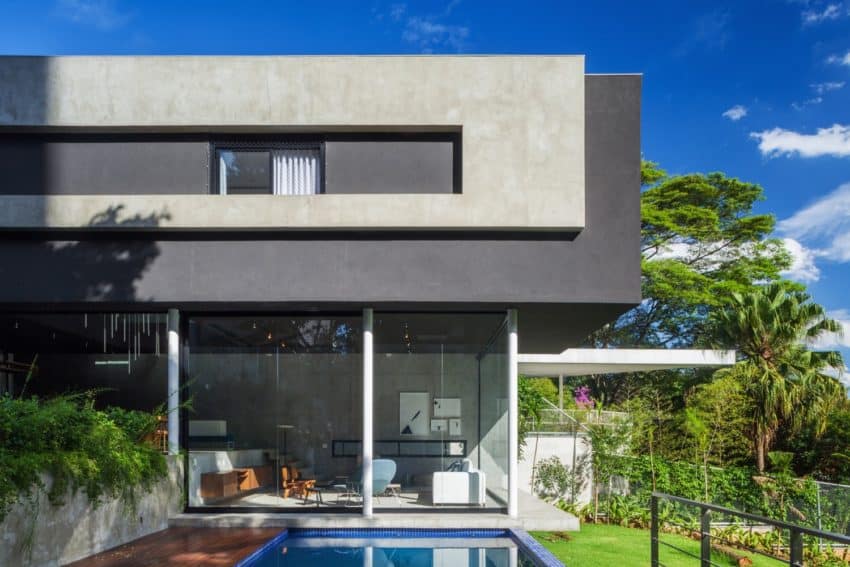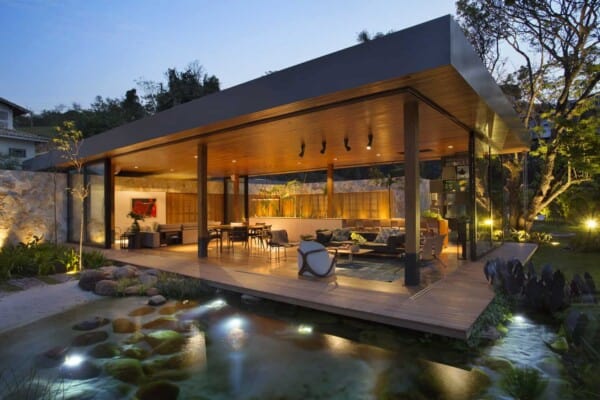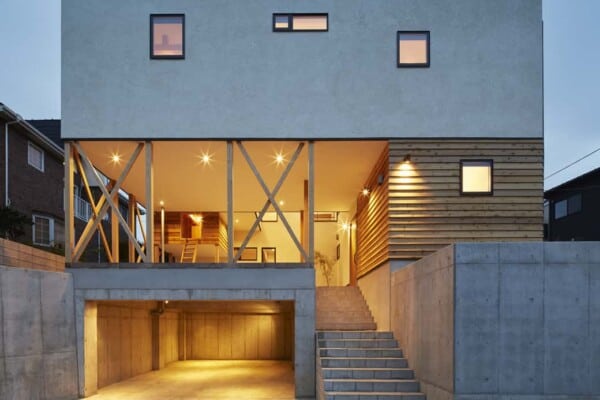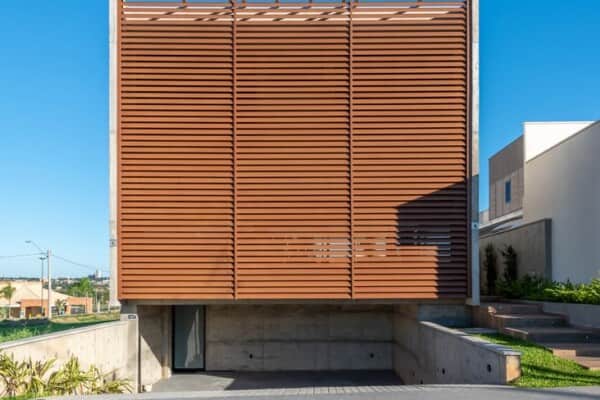This imposing home of concrete walls, a material which, far from making it cold, give its interior an interesting touch, was completed by the architectural firm FGMF Arquitetos in 2015. The home covers an area of almost 359 square meters and is located in São Paulo, Brazil.
Its exterior is populated by perfectly manicured gardens, where we’ll find a fabulous pool which brings its residents spaces apt for their enjoyment and relaxation in the company of family and friends.





Its interior blends with the exterior through its open spaces, which are only separated by clear glass walls which, upon opening, form a canopy.
Its furnishings, characterized by a marked retro style, are placed in such a way that the views can still be appreciated from any spot in the room.







can still be appreciated from any spot in the room.
The dining room, located on one of the newly-added levels, is done in wood, and over it hangs a series of wonderful and delicate lights in a definitively modern style.
The relationship between the inside and outside is created with exceptional care, working with the differences in ceiling height to create a stark contrast and respect the architectural design.

At night, its lights stand out from the rest of the buildings which surround it, giving the interior a very striking air.











































