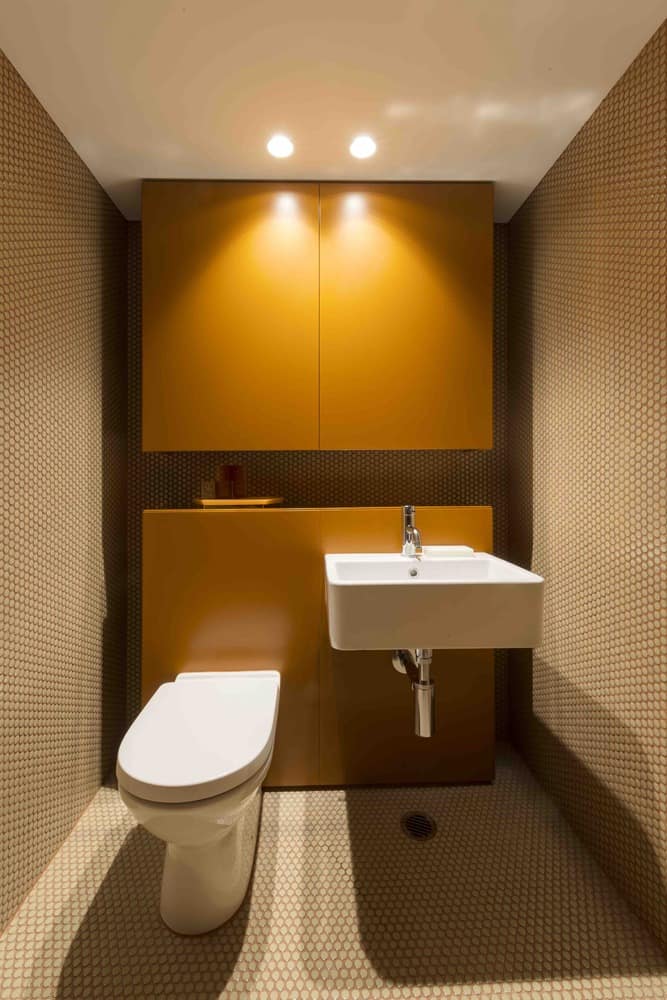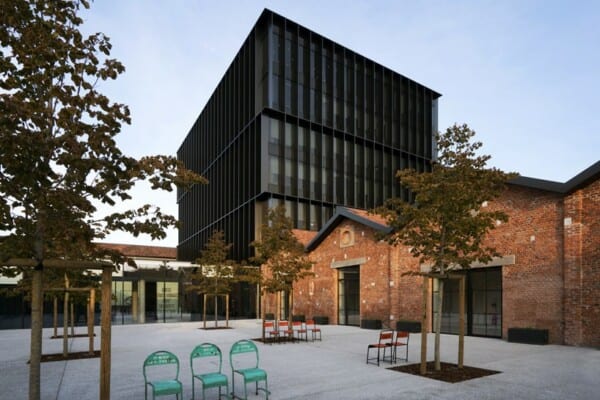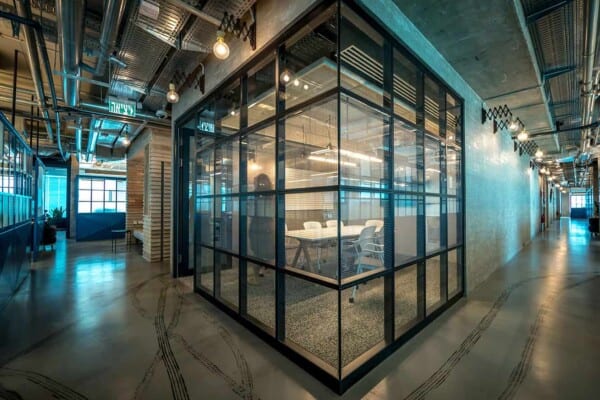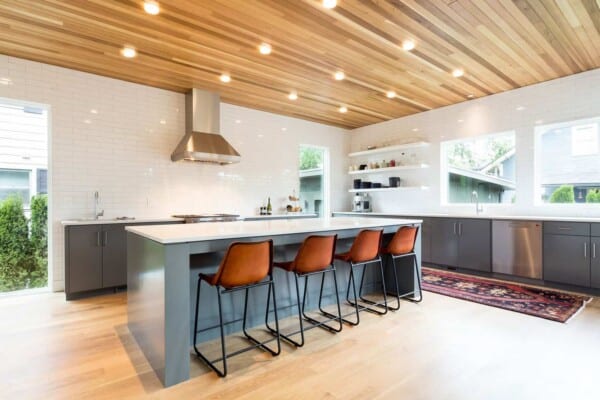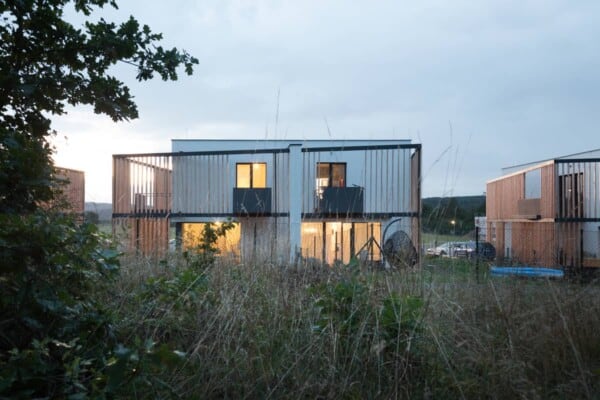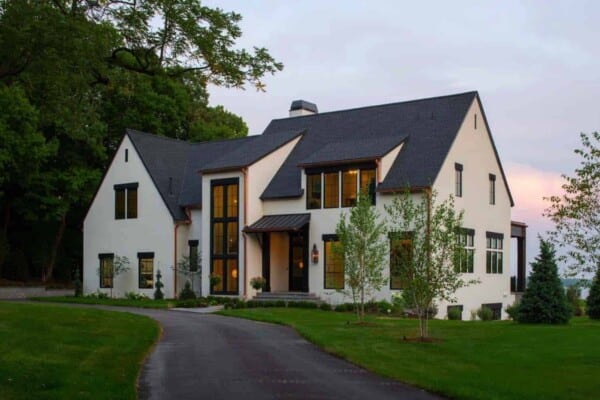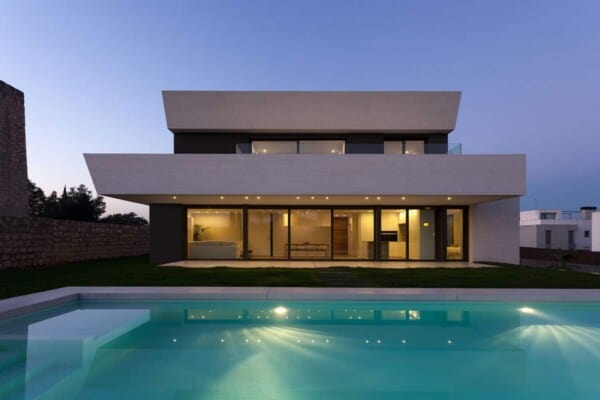Smart Design Studio designed this project located on Crown Street, in Sydney, New South Wales, Australia, and consists of a restaurant in the lower part of the building and five apartments in the upper level. The building is comprised of two different architectural blocks that are nevertheless interconnected with each other.The exterior walls, white and modern in design, are lined in mosaic tiles. Below it, dark glass walls allow us to have a complete view of the exterior from inside the room and vice versa.






Stairs, decorated with mosaics, lead us to the apartments located on the upper floors of the building. There, we can find comfortable spaces where we can feel the simplicity and good taste for design which is present there.


The spacious and bright living room, with furniture that looks very comfortable, welcomes us. The kitchen, perfectly lit by the sunlight that sneaks through the door leading to the terrace, looks small but comfortable and modern.


A wooden dining room with plenty of natural light is located in a corner of the space – without a doubt a simple but charming atmosphere.


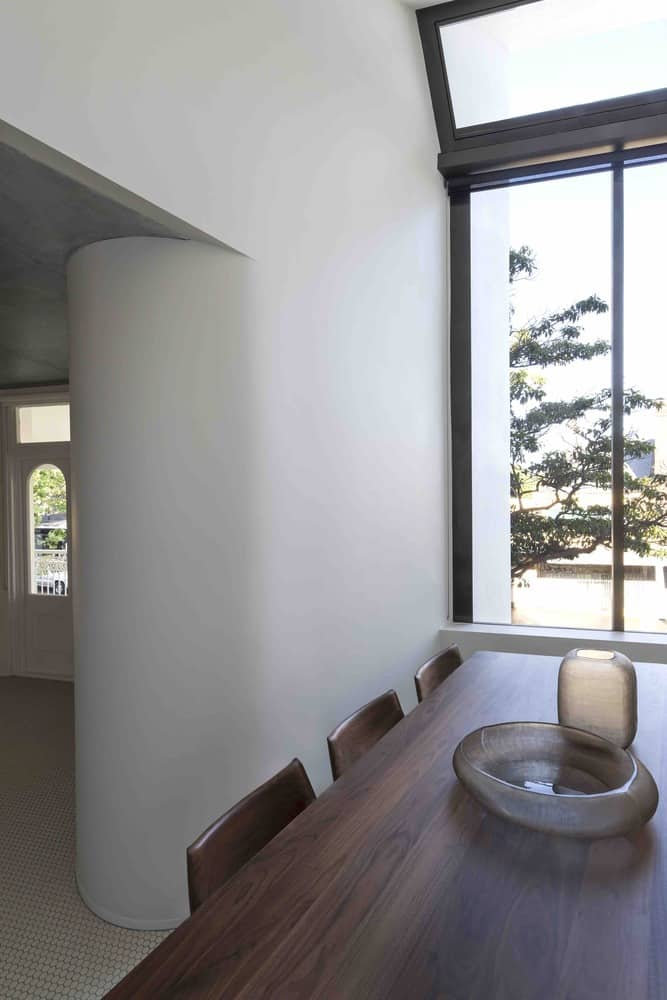
The bathroom, decorated in ocher, has been mostly covered by small mosaics that match the colors of the furniture placed there.
