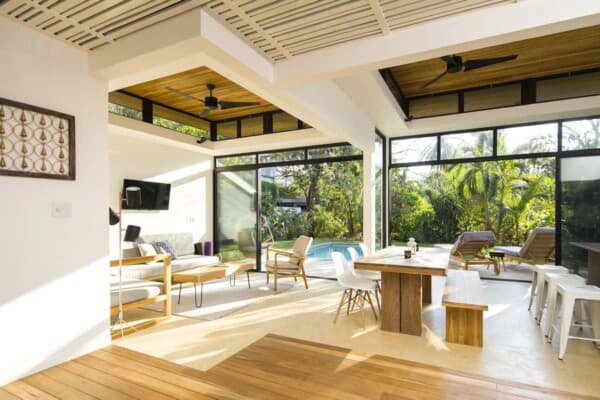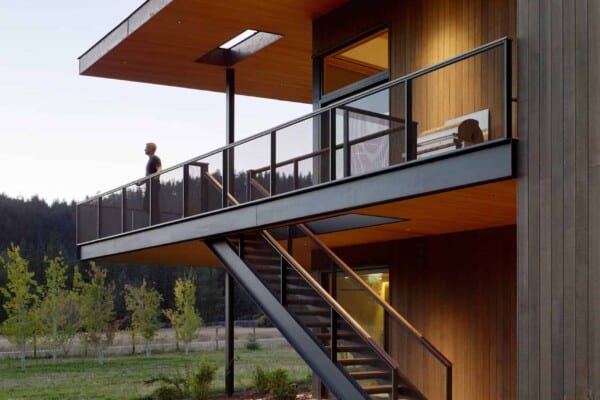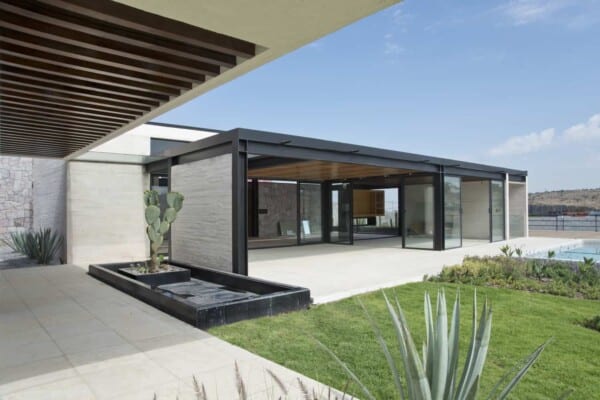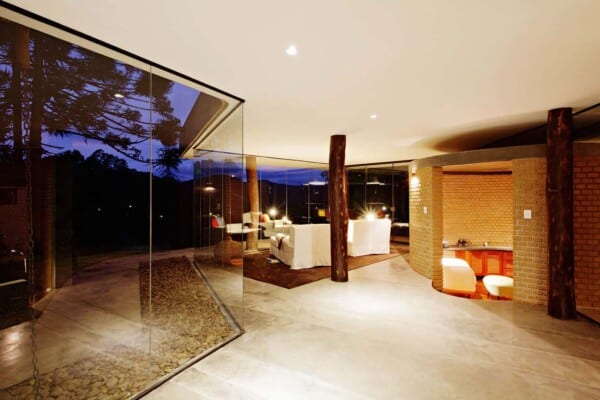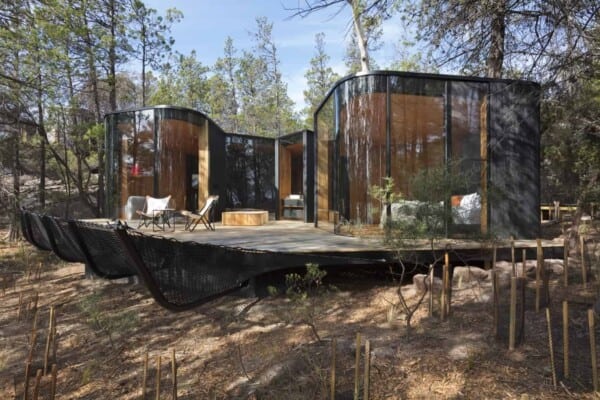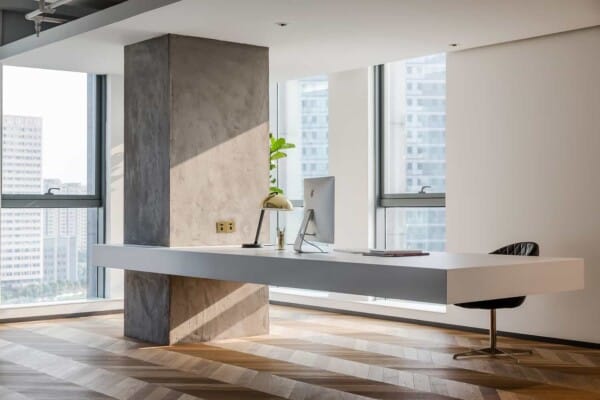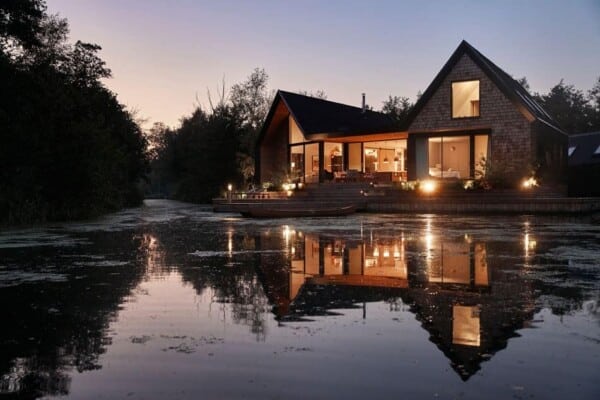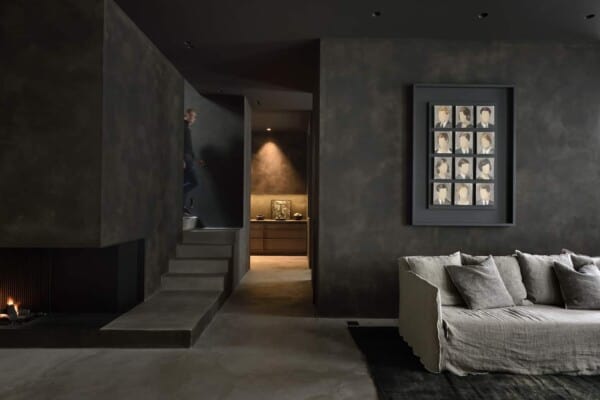This remodeling of an old floor of 807 ft2, located in Gràcia, Barcelona, was carried out by the architect Raúl Sanchez and his team of professionals Pau Just and Cayetano de la Torre. The previous state of the apartment belonged to a way of life incompatible with the requirements of the new owner. Therefore, the new proposal starts from the total demolition of the pre-existing situation, maintaining only the structural system (for technical and economic reasons, structural interventions were ruled out).


The space is intended to flow freely inside, to maximize the feeling of space and abolish the boundaries between the rooms: for example, both the bedroom and the guest bathroom are closed with large, large pivoting doors, from floor to ceiling, without perimeter frames. This means that partitions are not only interrupted when they reach the gaps in the doors.






The bathroom is completely black, a mixture of ceramic, granite, microcemento and black varnish, and with taps, sinks and other accessories, all in black. On the other hand, the guest bathroom has the opposite treatment: here the granite, the microcement and the varnish are all white, although the sink and faucets are kept in black. The sliding and rotating iron and glass doors draw figures that blur the axes, but also mark areas of privacy and more visible areas.





























