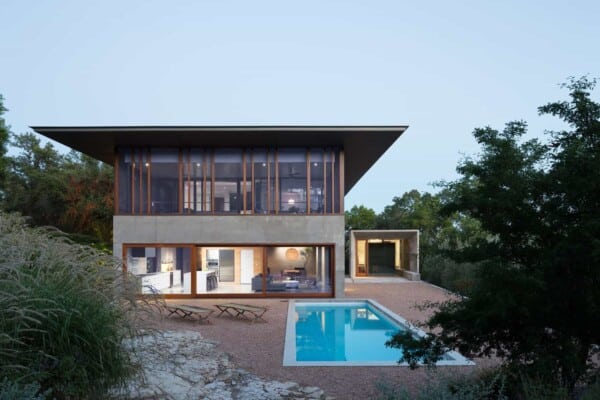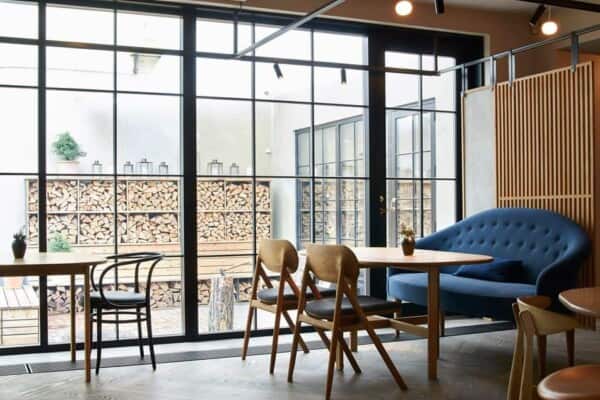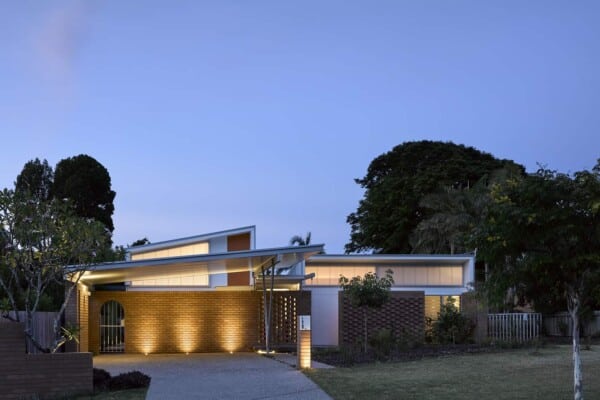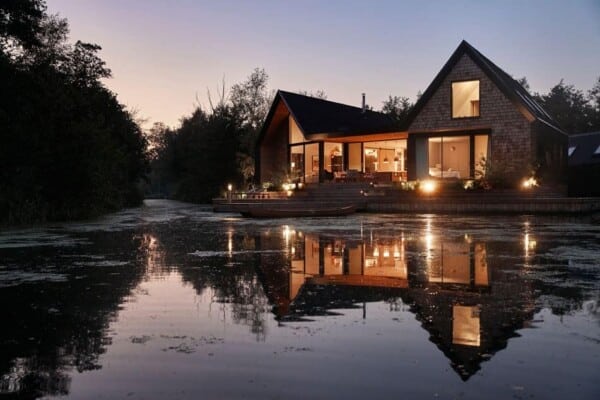What do you do when you can’t decide whether you want to build in an urban or suburban area? You do what Takeru Shoji Architects did and take up residence somewhere like Chuo Ward, an area where the city center gradually gives way to the suburbs.


Located in the Niigata Prefecture, Japan, this home – so-called Wow!Sta. – was completed in 2015, and covers a total area of 258 meters squared. The building has the advantage of being only a couple of blocks away from the hustle and bustle of busy city life, while also enjoying the quiet solitude of the street upon which it sits. Its wooden shutter-like walls add to this by mixing a sense of privacy with an inviting sense of exposure. The structure has three different levels, each with a distinct purpose.


The first serves as a restaurant, done in a modern style and mixing wood with concrete. Touches of green in the form of plants dot the space, allowing nature to join the fun.


The second level is an office space, wide and luminous, with wooden floors and minimalist lighting, which emphasizes its functional style.
The third level holds a multipurpose rental space which includes a kitchen and a bathroom, and which enjoys the added benefit of an outdoor area.
































