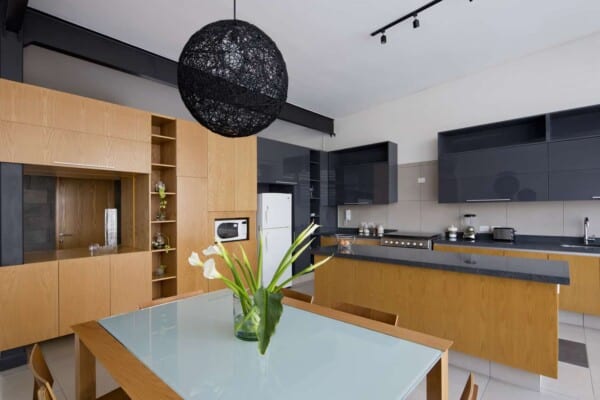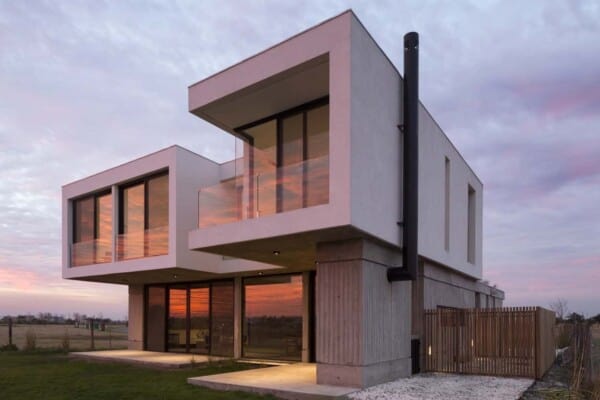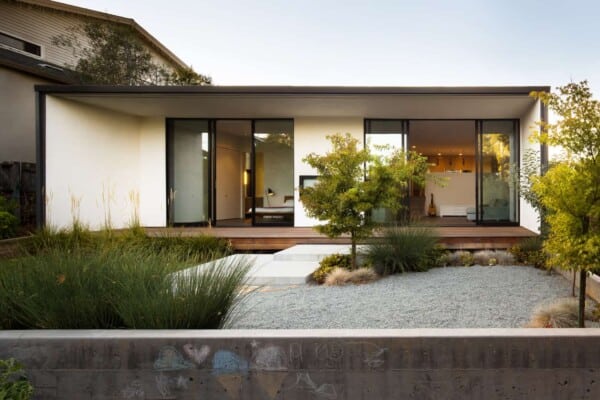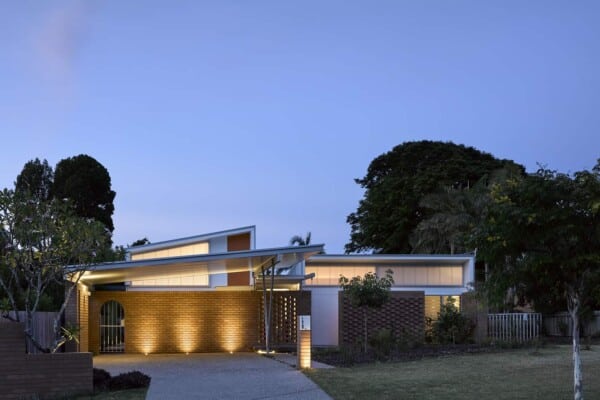Singapore-based architectural firm ONG&ONG has completed the 27 East Sussex Lane project in 2009.
As its name suggests, this two story contemporary residence is located 27 East Sussex Lane in Singapore.
27 East Sussex Lane by ONG&ONG:
“The external façade of 27 East Sussex Land bears an uncanny resemblance to those of resort villas, with its grand entrance of stone and timber. Two stories make up the house, which also has a basement, and swimming pool in the back yard.
Natural textures feature prominently in the house, with dark, stained timber strips making up the surrounding fence, and long timber louvers framing the house’s windows. Bamboo shrouds the house in mystery, giving off an oriental feel while also affording privacy.
Indoor and outdoor spaces blend together seamlessly, for example, the living room which leads straight to the pool via a stone veranda. From the second floor, the master bedroom stretches out into the backyard and over the pool.
With its use of diverse natural materials and the clever fusion of spaces, 27 East Sussex Lane is a delightful abode for rest and relaxation.”
Photos by: Derek Swalwell
Source: ANP








































