Berlin-based studio J. Mayer H. has designed the Dupli Casa project.
Completed in August 2008, this 12,800 square foot, three story, contemporary home is located near Ludwigsburg, a city in Baden-Württemberg, Germany.
Dupli Casa by J. Mayer H.:
“The geometry of the building is based on the footprint of the house that previously was located on the site. Originally built in 1984 and with many extensions and modifications since then, the new building echoes the “family archaeology” by duplication and rotation.
Lifted up, it creates a semi-public space on ground level between two layers of discretion. The skin of the villa performs a sophisticated connection between inside and outside and offers spectacular views onto the old town of Marbach and the German national literature archive on the other side of the Neckar valley.”


Photos by: David Franck
Via ArchDaily



































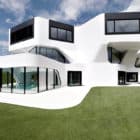
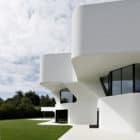

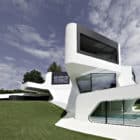
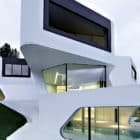
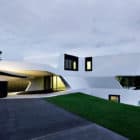


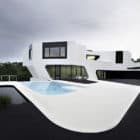


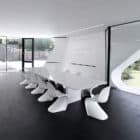




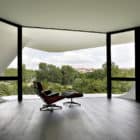

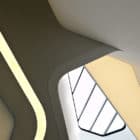




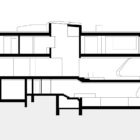
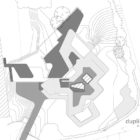

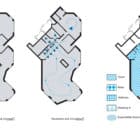


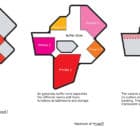
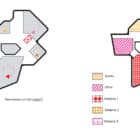



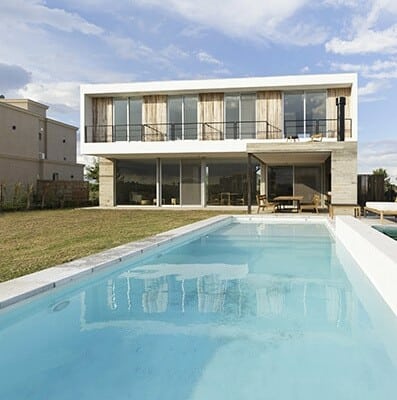
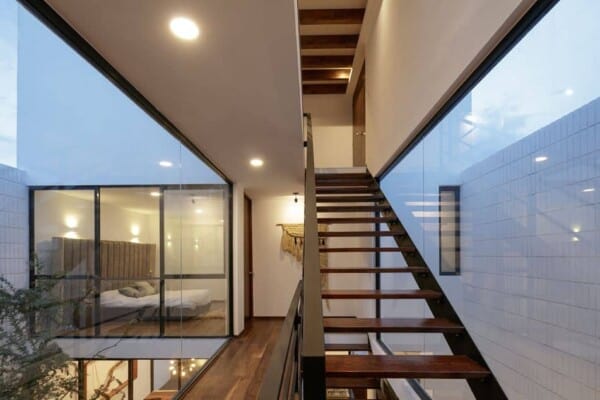
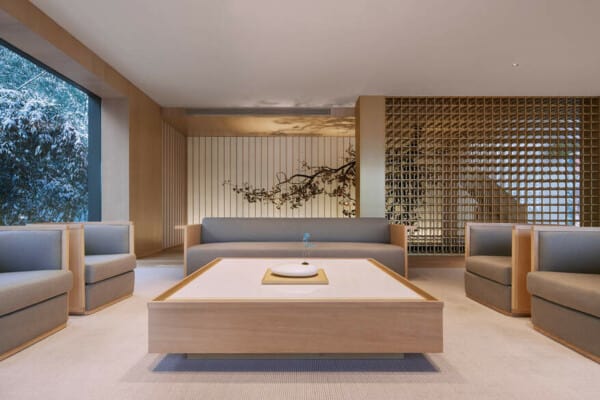

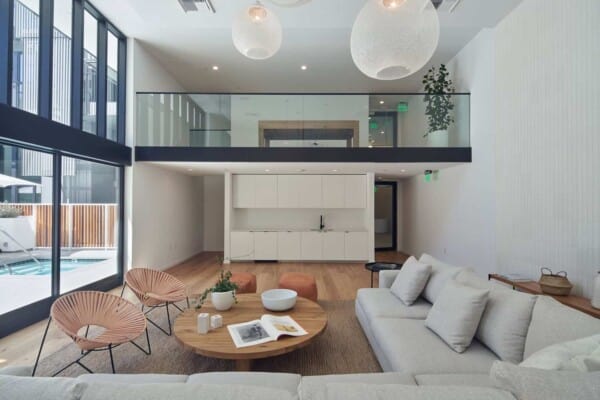


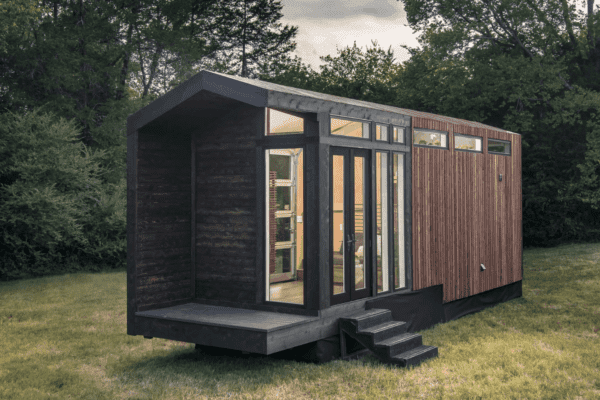

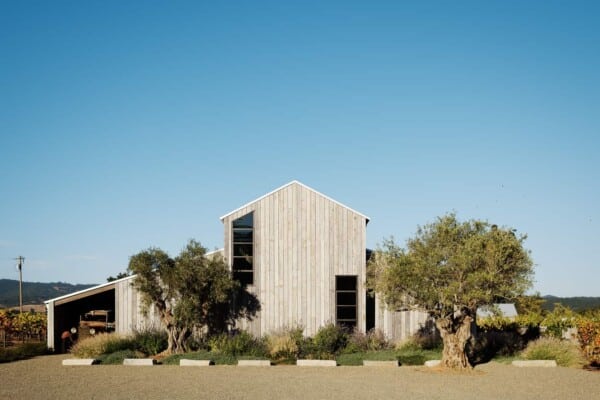
Awesome modern design