Washington-based studio Robert Gurney Architect has designed the Nevis Pool and Garden Pavilion located in a neighborhood bordering Washington DC, USA.
Nevis Pool and Garden Pavilion by Robert Gurney Architect:
“Located in a neighborhood bordering Washington, DC, this suburban site has the advantage of being located adjacent to woodlands. A contemporary house surrounded by mature trees and manicured gardens anchors the site. A new swimming pool, stone walls, and terraces located behind the existing house organize the rear yard and establishes a dialogue between the existing house and a new pavilion. New paths, trees and structured plantings reinforce the geometry.
The new pavilion, intended for year round use, is strategically located to provide a threshold between the structured landscape and adjacent woodland. A low-pitched, terne coated stainless steel roof floats above a dry-stacked slate wall and mahogany volume. Five steel-framed glass doors along with frameless glass walls and mitered glass corners enclose the space, creating an environment that is surrounded by views of the structured landscape, pool and the adjacent woodland. The doors pivot to open the space much of the year while a large Rumford fireplace and heated floors provide a cozy counterpoint in winter months.
The interior contains a stainless steel kitchen component with seating, along with a small living space anchored by the fireplace. The bluestone flooring, stone and mahogany walls, and Douglas-fir ceiling create a warm, natural space. This new pavilion is intended to provide shelter from the harsh natural elements while simultaneously allowing the occupant to enjoy both the beautifully structured garden and the native, natural surroundings.”
Photos by: Maxwell MacKenzie



















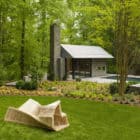
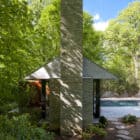



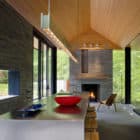


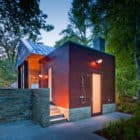
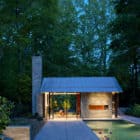
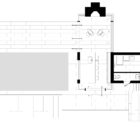
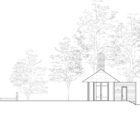

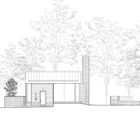



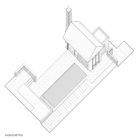

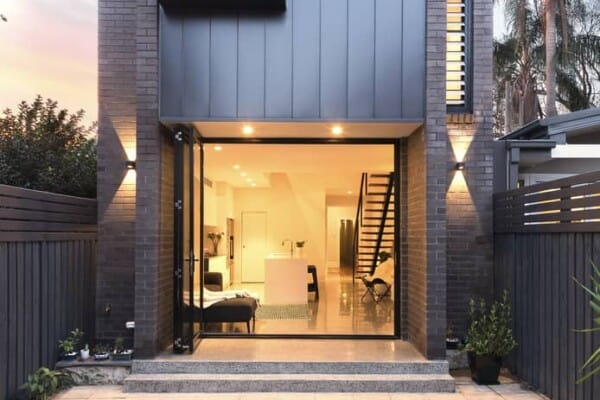










there are some really beautiful elements to this build: great stonework, glass and wood. But what is the purpose of that long bench? Who would sit there? Its not for changing obviously, but doesnt make any sense. The too-low wide window opposite the sink doesn’t look to be able to be used to serve drinks from which would make it a perfect bar set up for parties. The window is too low to look out of, you’d constantly be stooping down to look out. The floor uplights are beautiful at night I imagine but it also means that you cannot add a sofa or other furniture. Only two can sit down unless you use the uncomfortable stools or sit down on the bench and see nothing. High on style low on function. Someone didn’t reign in their architect’s ego.