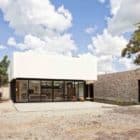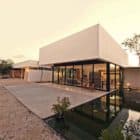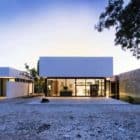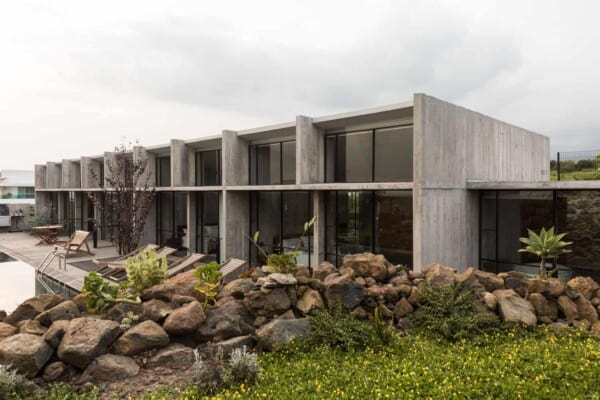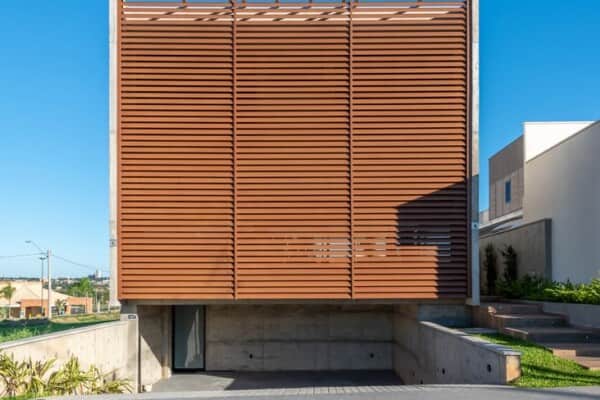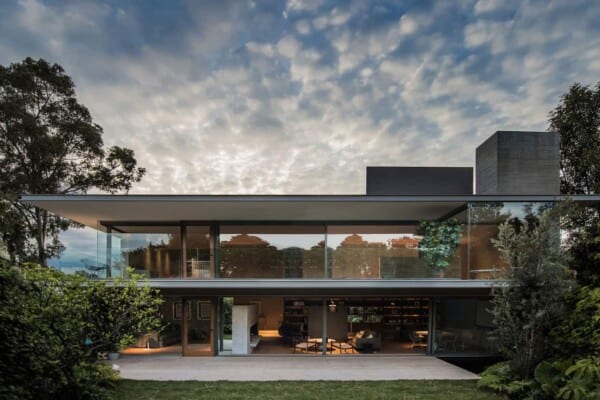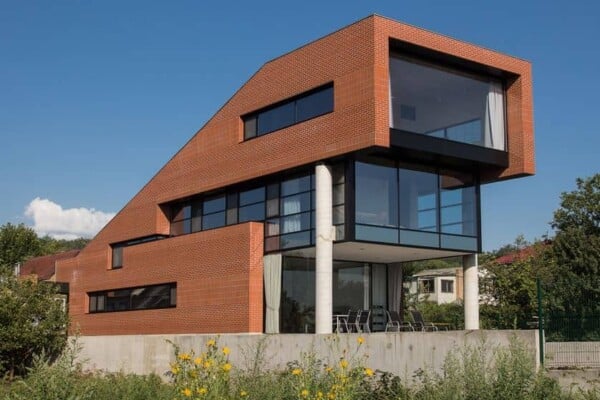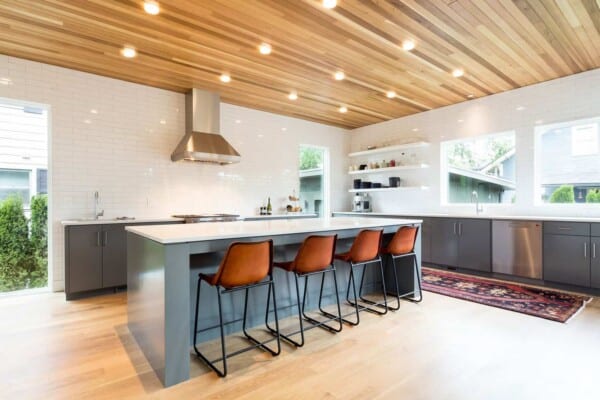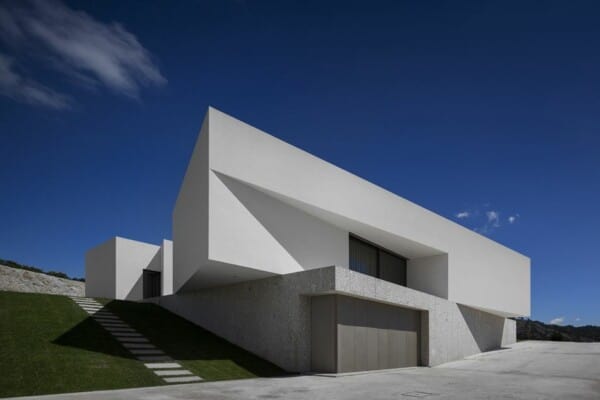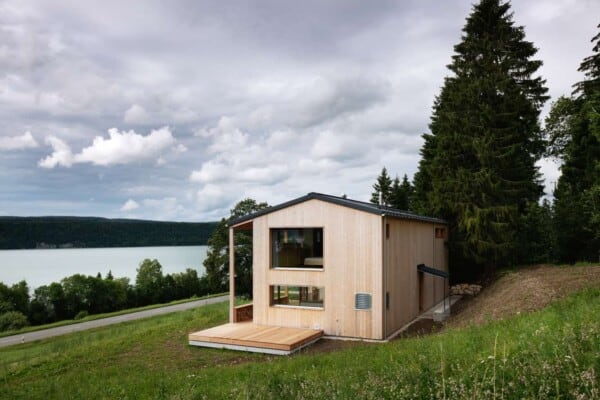Mexican architect Roman Gonzalez Jaramillo of Taller de Construccion has designed the Gershenson House, a single story contemporary home located in Cholul, Yucatan, Mexico.
Gershenson House by Roman Gonzalez Jaramillo:
“The Gershenson House, with 270 m2 area of construction, is located on a 2,000 m2 parcel of land in Cholul, Yucatan, Mexico, a small community near Merida, Yucatan, Mexico.
The house is for a retired couple who search for a private space without losing contact with the nature.
The forms are mainly composed of three volumes, each allocating a specific part of the program: service, social and private functions of the house and are connected with a single transversal circulation.
One of the design premises was to reutilize the materials and expose their natural form. Every rock extracted from the excavations was used in walls and details. The house is placed on top of a 60 cm high apparent concrete footing, in which functions as a starting point for the modular rhythm.
The perimeter walls of the residence do not reach the slabs in order to keep visual contact with Nature, even within the private spaces of the house.
Integration of the exterior and interior is sought through curtain walls, a pond and gardens that divide the house in order to eliminate the monotony of the inhabitants’ day to day.”
Photos by: Pepe Molina





















