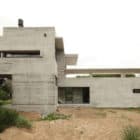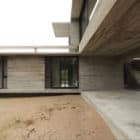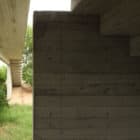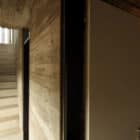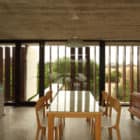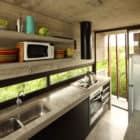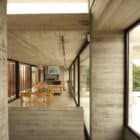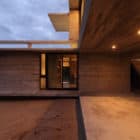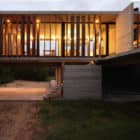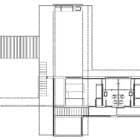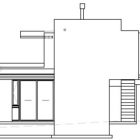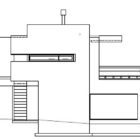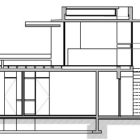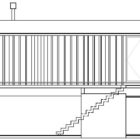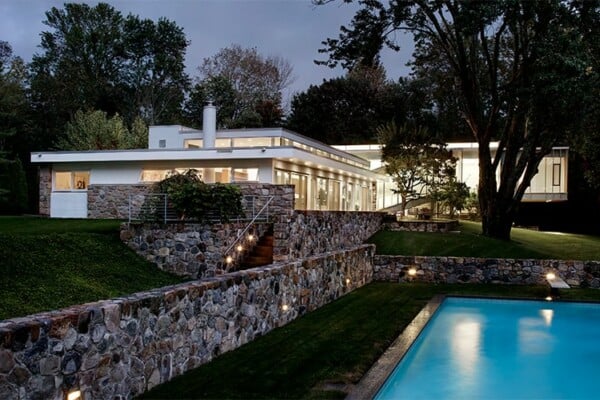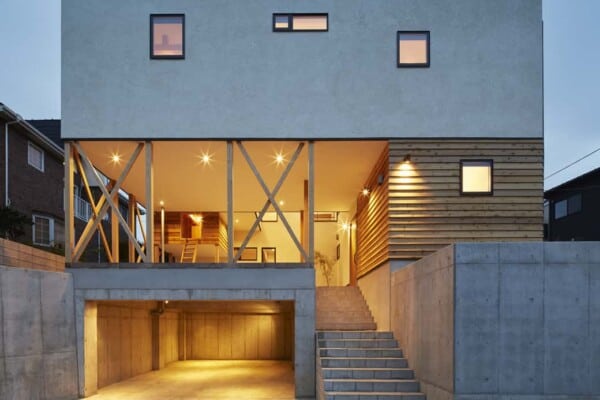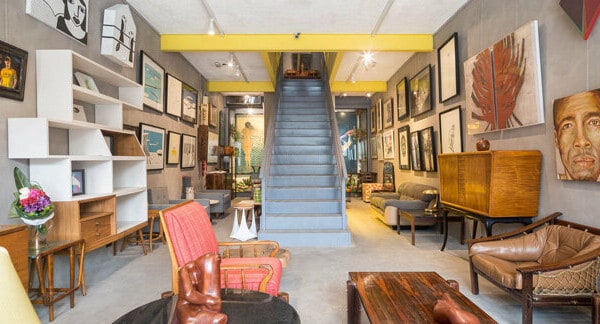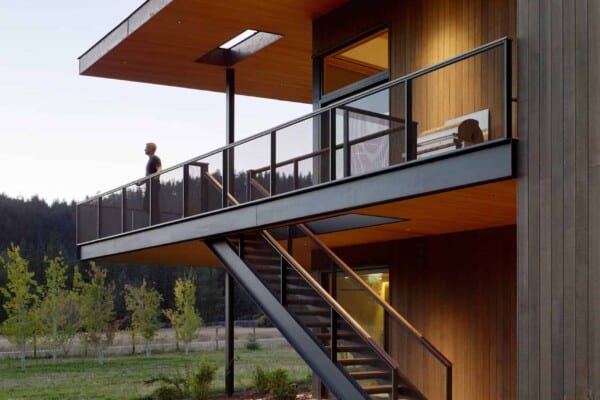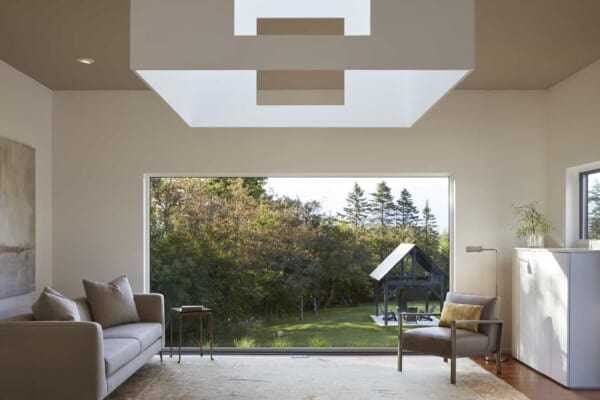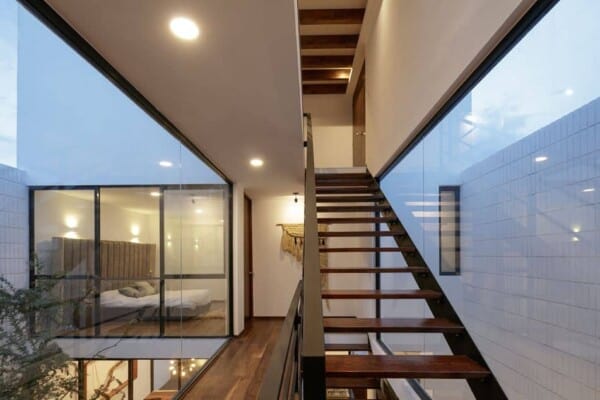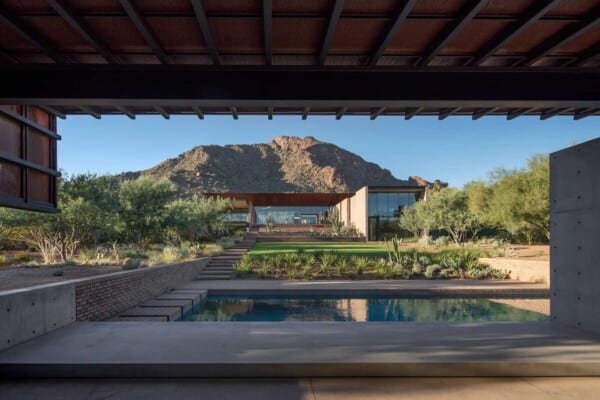Costa Esmeralda House, constructed by BAK Architects in 2011, is located in La Esmeralda, Argentina.
The house, with its modern straight lines, is in stark contrast with the uneven forest ground on which it stands.
Costa Esmeralda House by BAK Architects:
“This was our first project in Costa Esmeralda, a real estate development neighbor to Pinamar started in 2004. As a recent batching, at the moment there are very few constructions and the place is known for having different types of landscapes, with vegetation varying from pine forests, with similar characteristics to the forest of Mar Azul, to areas where that vegetation is scarce. In turn, topography also has a variety of situations, and there are flat areas, depressed, or elevations with steep slopes, as this lot division was made over an area of coastal dunes. The lot has, as most relevant data, a slight depression towards the center and a row of acacia trees of about 3 meters in height parallel to the front line. These two features are very interesting, since both depression and acacias give privacy within the field which is a privilege, given the low density of the neighborhood that leaves it very exposed to the few existing buildings.
The weather was a determinant factor at the time of the project generation, given the conditions of this area of the sea coast and this particular batch. It is a harsh climate, temperatures are high during the summer as the solar radiation impacts directly by the lack of vegetation, and winters are cold, wet and windy.
The client requested the project of a summer house with aesthetics and benefits, in terms of maintenance, built of concrete houses in Mar Azul. The house should have two rooms and a third of sporadic use: to be visited by an older child or eventual guests. The heating and cooling system should be resolved through the use of split equipment, since the client is the manufacturer of these equipments.
The projectual answer seeks to capitalize on the difference in level between the street and within the lot. For this reason, we decided to solve the house in two volumes perpendicularly intersecting in “L” at different levels, opting to provide more privacy to the volume that contains the private uses of the house by resting over the level of the lot and placing it perpendicular to the front. The higher volume, of public use, is resolved alongside the front line taking advantage of the acacia trees that provide privacy and allow the enjoyment of the far views into the wilderness environment, in turn its elevated position sought to provide the house some presence from the street leaning out slightly above the level of the acacias.”
Photos courtesy of BAK Architects





















