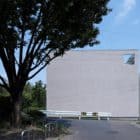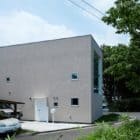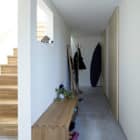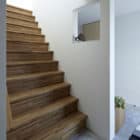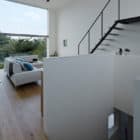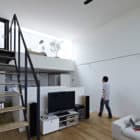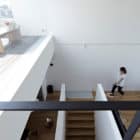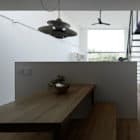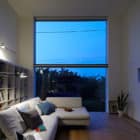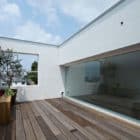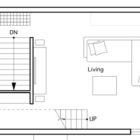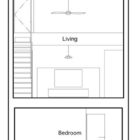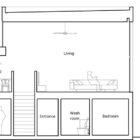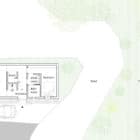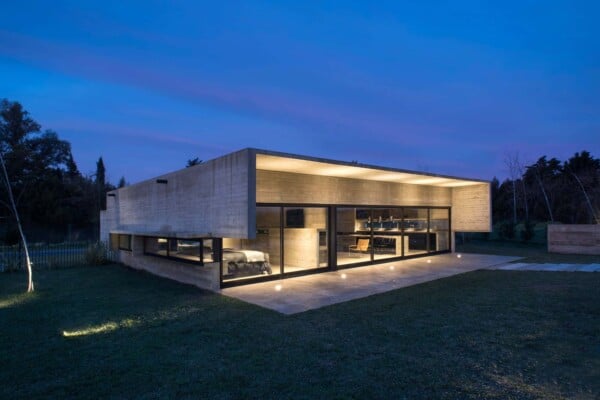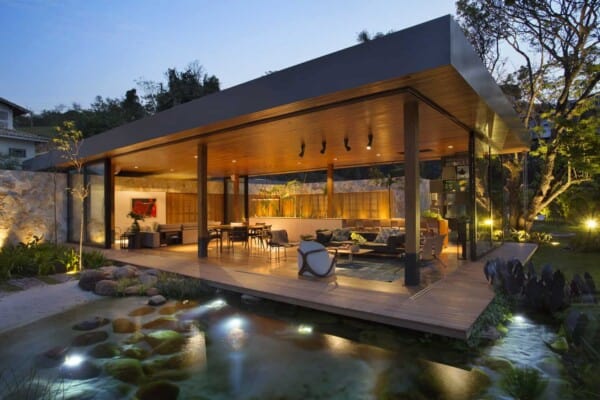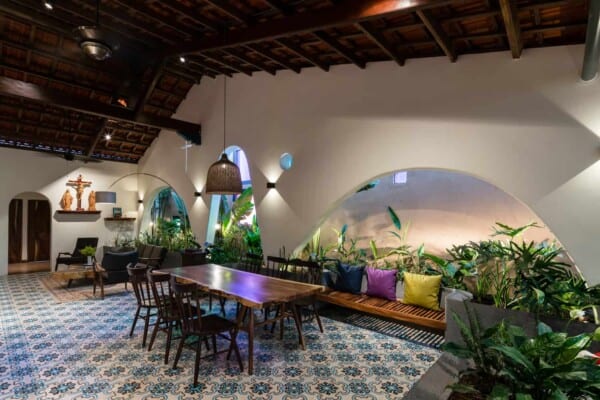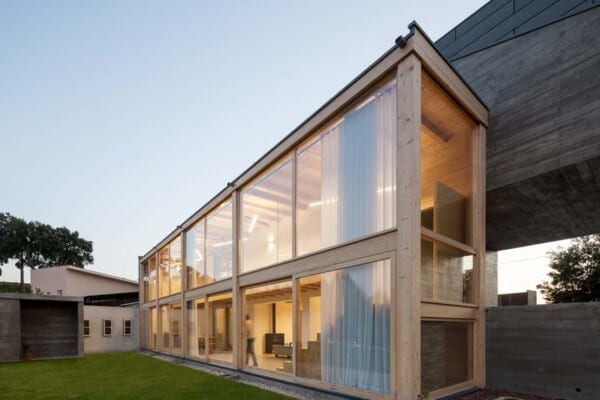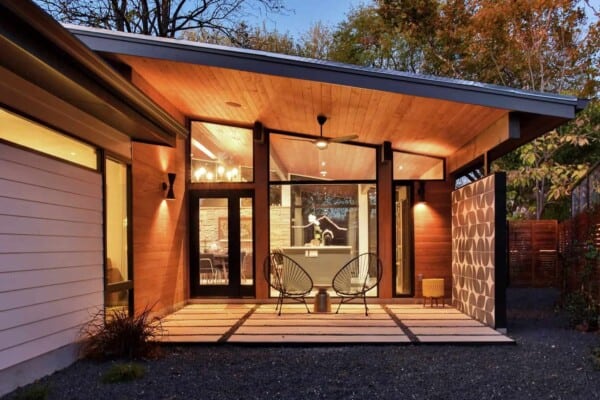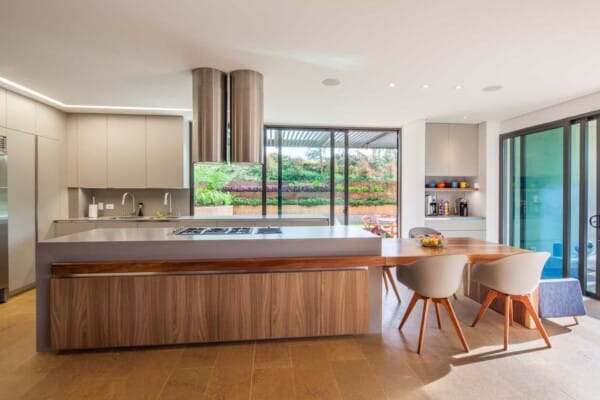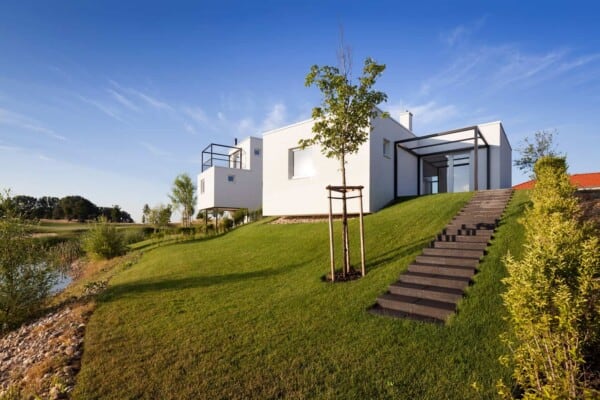This modern residence is a 2012 project by EANA that is located in Yokohama City, Kanagawa, Japan.
It is a simple, minimalist home designed for an economically conscious couple looking to grow their family.
House in Hiyoshi by EANA:
“A house located at the south of the city park on a hill was designed for a married couple.
Since the site is set on the back of the hill, residents can look down a residential district and a station on the south side, and a lot of greenery at the city park surrounds the site on the north side.
Based on the owner’s economical reason and future lifestyle, the house plan was designed as simple as possible.
A bedroom, a future kid-room, storage space and a bathroom are placed on the first floor with a low ceiling, which is a flexible approach in order to change for a future different way of life.
On the other hand, living room in which the family spends much time is on the second floor with a 4-meter high ceiling.
By having a big volume of the space, the outside greenery of the park and the open sky are coming into the room.
As a result, such a spread of the room helps them to spend time there more enjoyable.”


Photos by: Koichi Torimura



















