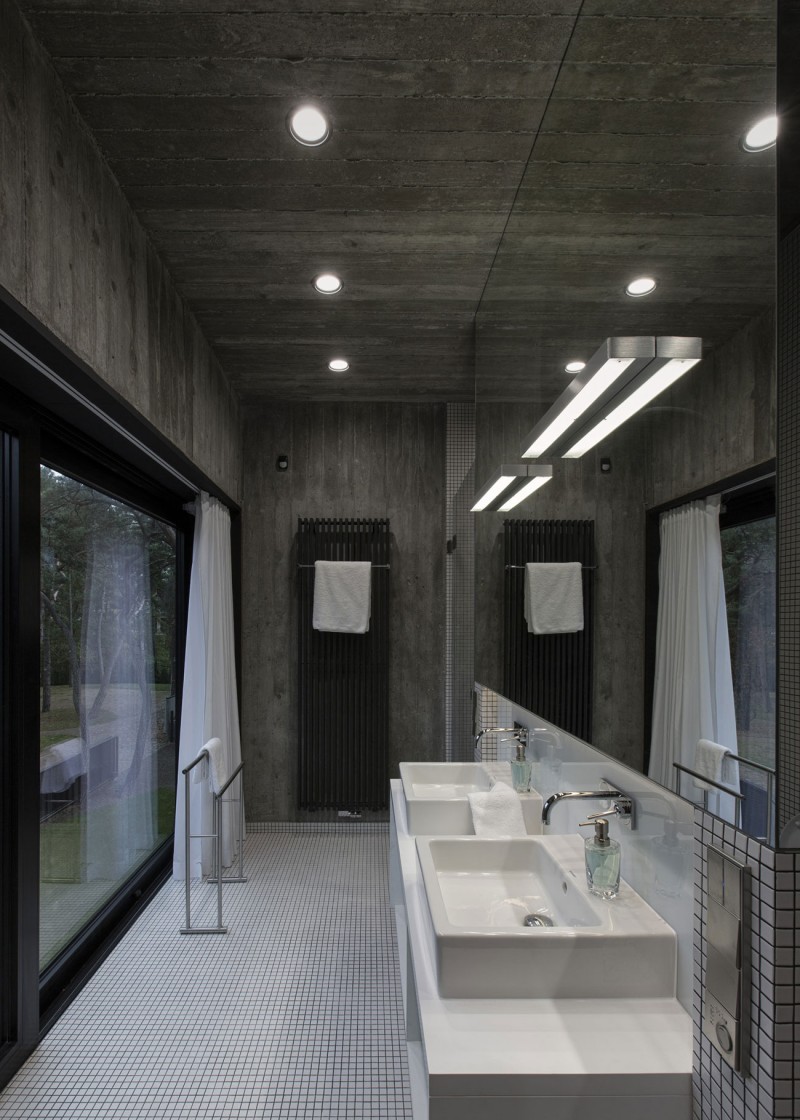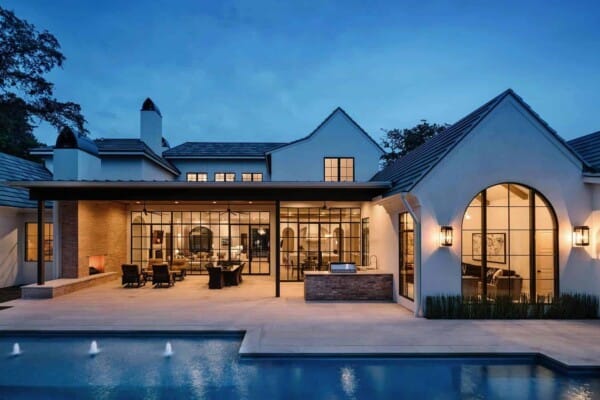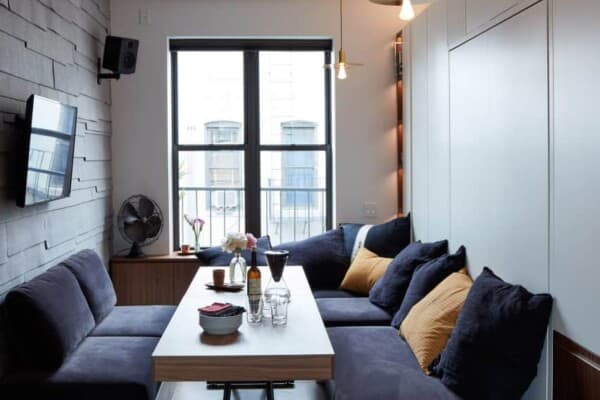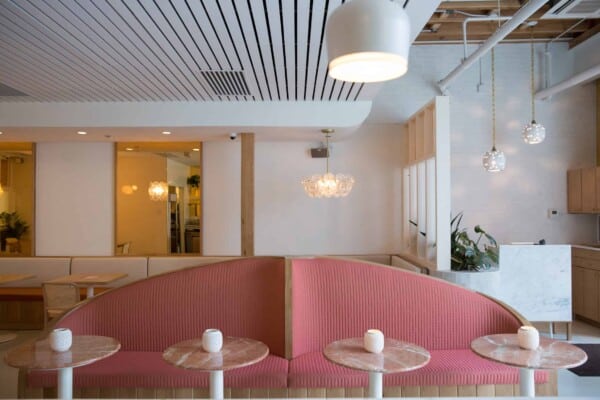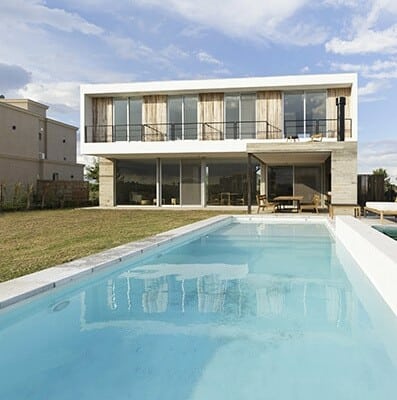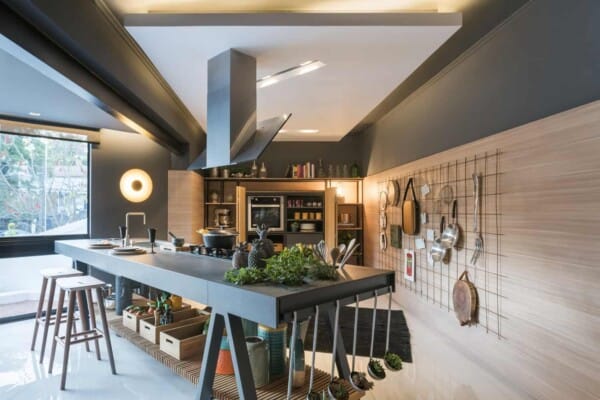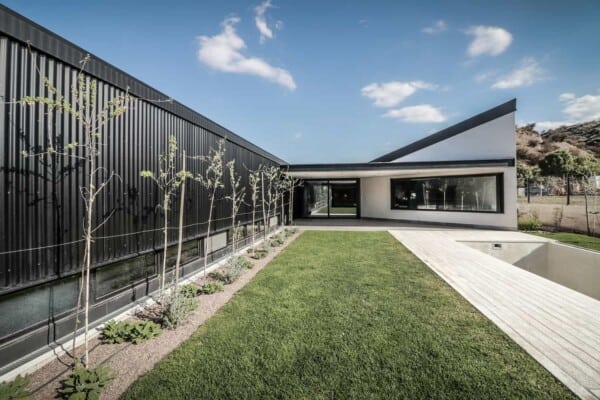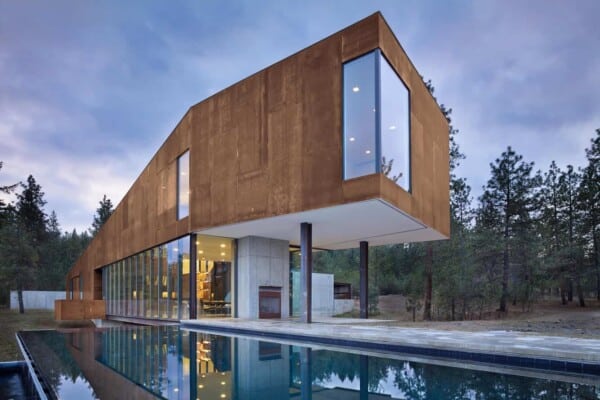Seaside House is a private residence located in Poland.
It was completed by Ultra Architects in 2013.
Seaside House by Ultra Architects:
“The plot of land for which this building design has been developed is located in Marcelin district, near one of the most important gateways to Poznań, namely Ławica airport. It is included in a local area development plan, with building alignment, gross covered area, and the number of floors precisely specified. One of the characteristic features of the plot is its shape – rhombus.
Because of all these parameters, it appeared that it was the rhombic shape of the plot (with two patios adding light office runs) that became an optimum building plan – one giving us a possibility of using the area in a rational and logical manner. We transferred the dynamism of the layout to the elevation, making most of the finishing elements inclined at the same angle as the layout.
The site is located a considerable distance form the very centre of the city, and therefore we indulged ourselves in finishing the elevations with two types of wood – material absent from the compact city development. Other materials employed include graphite coloured aluminium sun shades, and architectural concrete.”
Photos by: Jeremi Buczkowski
















