Andrew and Gabriella Morrison recently completed the hOMe project, a 221 square feet tiny house on wheels.
Although it’s a tiny house, the Morrissons hOMe features a fully equipped kitchen, a 3/4 bath and a full staircase to get up to the bedroom loft.
The Morrissons spent around $33,000 to build their house, furniture and appliances included. “I have been a professional builder for roughly 20 years and I can tell you from experience that paying someone to build your house will likely double the total cost” A. Morrison said.
Not everyone will share the couple’s enthusiasm for living small, but those who want to know more about their project can check the Tiny House Blog and Tiny House Build.
Photos by: Tiny House Build
Via TreeHugger


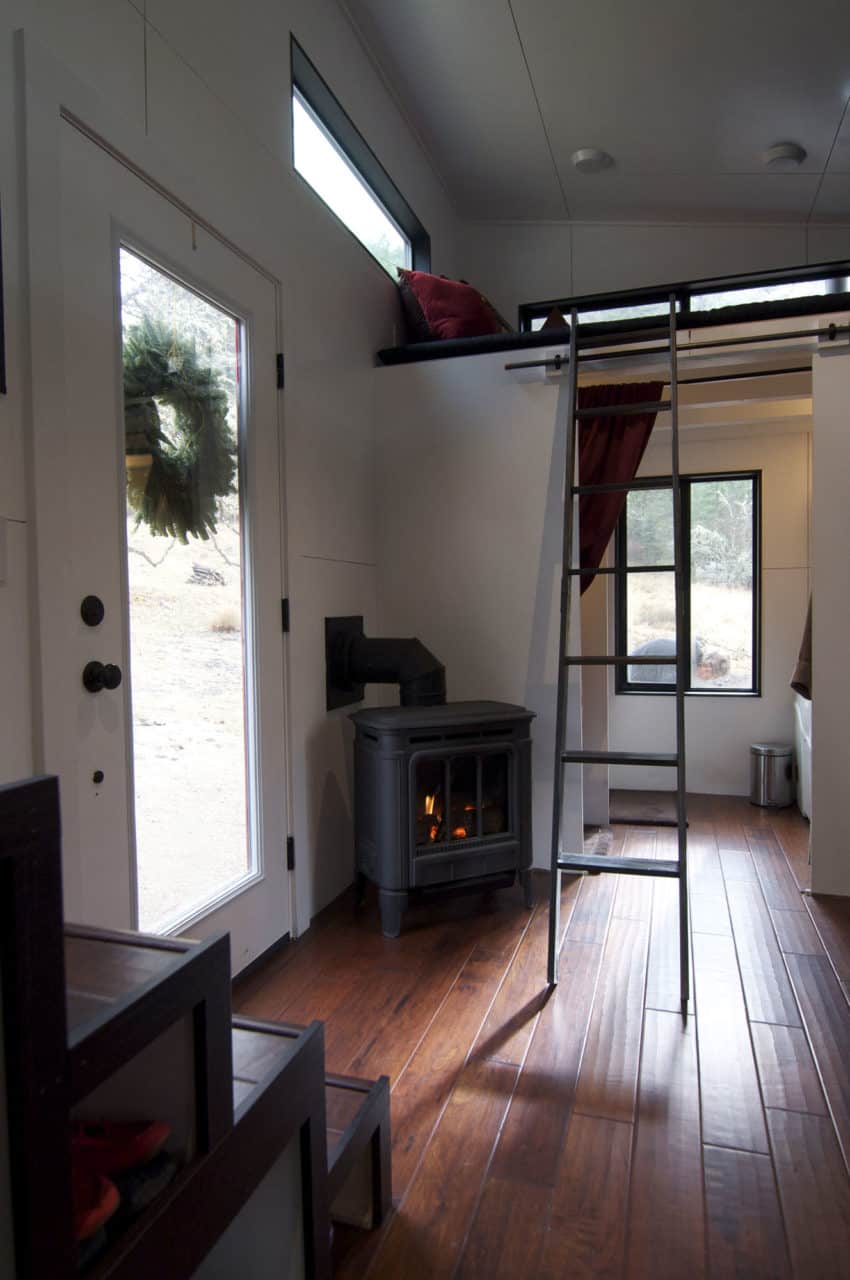

















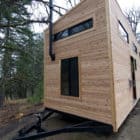

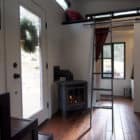
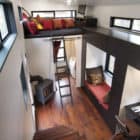
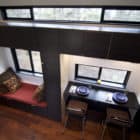
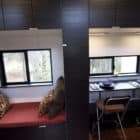



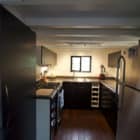

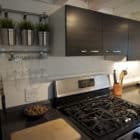
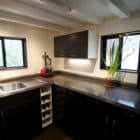
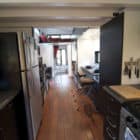

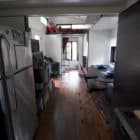


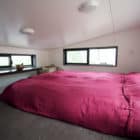




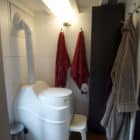

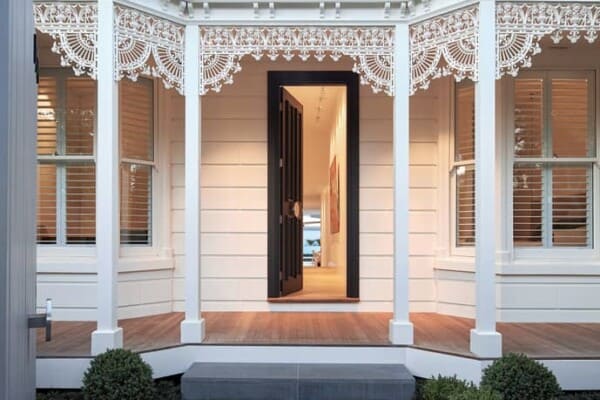

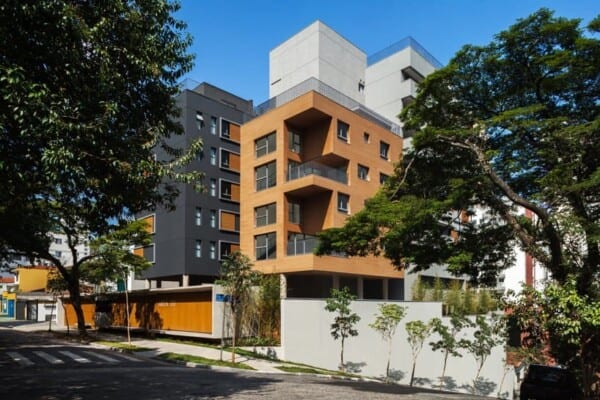


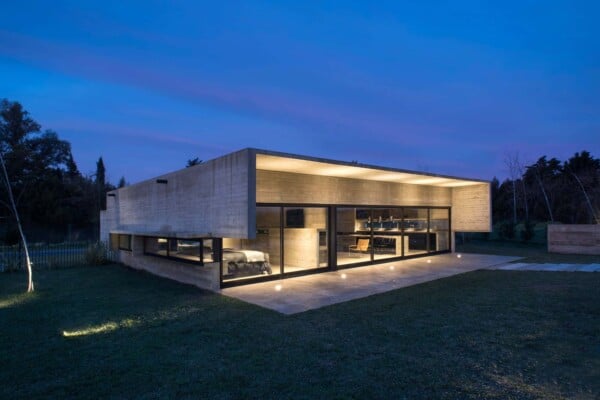
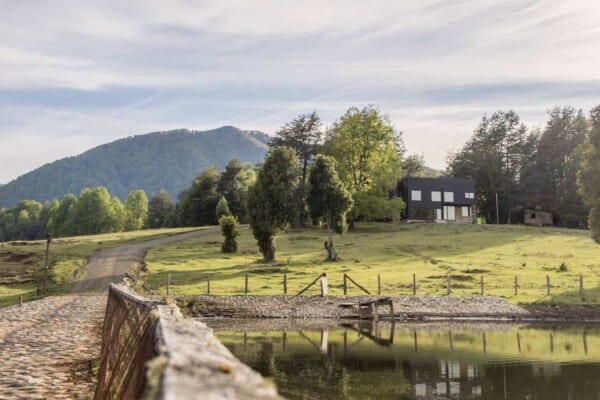


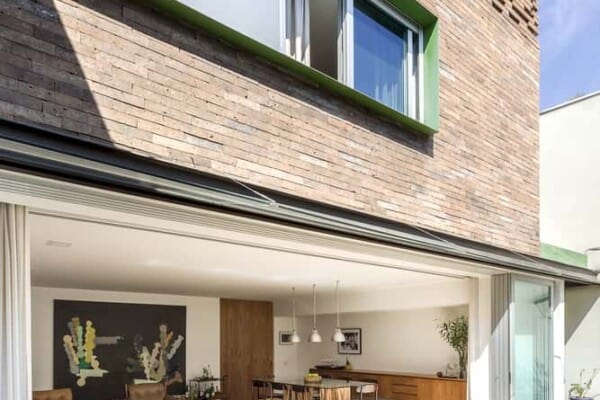

Several nice design features. But design should never trump safety. The building code violations (think safety) are so numerous that space in this review is too small to list them all.
And from a practical and cost standpoint, why install a full size kitchen and a wood stove, but ignore the common need for a shower?
The designers really need to go back to the drawing board on this one and re-think practicality and what 99% of potential buyers of a tiny house would consider essential to daily life and comfort. Also some searching through historic small-living trailer designs from bygone eras might reveal some space-saving solutions that could improve this design.
It’s not because you don’t see a shower that it’s missing.
Actually there is a shower!
Should we take all photos from all room?? No brother/sister :) They only took 2 photos from the bathroom.
I’m sure there is a shower ;)
AVD, what kind of violations are they breaking? Looking to build one. Don’t want a lot of bills, mortgage, ect..
Some codes need to be re-written to allow for smaller dwellings. However, the wood stove installation is an accident waiting to happen. There are also parts of the code designed to help emergency personnel do their jobs correctly – like minimum door sizes and egress window sizes, which don’t look like they are implemented. I’m sure the builders also missed a lot of things, like proper ventilation, which would make the house more comfortable. This is where design professionals make a difference in contemporary buildings – the building science has gotten far more complicated for the average or even above average DIYer (and sadly probably 90% of the contractors out there).
first off…watch the video…you would know that its a propane stove and not wood.
Good effort, but they probably should have just tweaked an old RV, or engaged a design professional to get the utility and mutability a place like this would need to support full time living.
I love this, and the kitchen is to die for. (Btw I have a big new home on a few acres). This is well thought out tiny home, and its a shame that some people here are finding fault with.
You know who you are, and your just Jealous..Wonder how you live?
Shame on you..and get a Life, and stop knocking others for theres.
JUST AWESOME! Thank you for the tour…
Basically, I don’t like it. spaces are not well planned and useless.
Are you kidding? Did you actually watch the video? It is very well though out….
Though I support the idea of Tiny houses, I concur with Gerard. There are a lot of very small dead spaces and awkward transitions. It is only to be expected of non-design professionals. They did a good job for amateurs.
He is far from amateur. He designed this house to fit his and his wife’s needs. There are no wrong design ideas, when the design is based on how you want to live, and how you will spend your time in the home. He has 20 years experience. How is that amateur?
I do like the aesthetics and think they did a particularly good job making an efficient kitchen space. But I don’t understand basically the entire middle of the house. It’s a long hallway with fairly uncomfortable-looking benches.
I like it. Very well thought out spaces and what the owners want to keep in them. I don’t like the dresser, the top drawer for the Mr would be hard to access and the top drawer for the Mrs seems useless unless she removes it for access. Which brings me to wondering how they get dressed? They must dress/undress in the bathroom; I wouldn’t mind that.
I would get claustrophobic in the shower and using the sink. Although it just might be a question of adapting to it. I’ve been on ships and in trailers with confined bathroom space and I was always glad to get back to my full sized bog.
They obviously don’t do 100% of their living in that “house”. For one they have to do laundry outside the space, so they are still dependent on more than just 221 square feet. Yes, I know there is laundry hookups; but they don’t have them.
Did I see solar panels outside? They should have done more of a tour around the place.
Thanks for opening your home up to us!!
Makes me want to go and chuck all my non-essential stuff out! Still you need storage space elsewhere for golf gear, scuba gear, garden tools etc. etc. And it’s only good if you don’t have arthritis or worse and no kids!
Why so critical of the design?
Obviously this unit is classified as a recreational vehicle (as indicated by the trailer hitch.) The unit has been smartly and creatively designed by the folks who intend to put it to use. Who says it has to be perfect? Do you live in a perfect home? Can’t we just enjoy and consider the possibilities of using that same concept with other applications?
Perfectly designed. i love it and wanting to have one. tire of paying to much for rent and bills…
oh, i think if we build the solar panel on the roof top that also great too.
I totally love the whole place. It obviously has really been well thought out & planned. I have been looking to build a mobile tiny house around 30ft long with the full size kitchen. I love the kitchen design. So many home plans have the sized down kitchens but I make all of our food from scratch & need the kitchen space. The bathroom has everything needed, love the large composting toilet & a nice full size sink with cabinet. We only take showers & have no need for a tub. Love all the cabinets everywhere with so much storage space it is amazing. Really like the idea of hidden printers & things of such. I totally love the design, job greatly done. Now if only you offered the plans to others somehow?
It looks very cozy,totally love it,but I can’t imagine living in such a small place.
I wonder how do they manage electricity/running water/wastes.
Kitchen cabinets and staircase color is too dark.
Chiming in late…but I LOVE LOVE this out of every “Tiny House” design I’ve seen! I am a hoarder of way too much “Tchatzke” so this would either kill me or cure me! Only am curious about one thing….they have a (or is it 2?) TEENAGER…How does THAT work for a less than 300 sq ft living space?!! I can envision perhaps a (very compatible) couple living here, but with TEENS? Noooo way…not for long anyway! HAHA! Although I did see a Tiny House dweller who’s teen son lives in the loft part of her VERY tiny house. They seemed to make it work. (If they both are still alive today! Kiddin!). Maybe they built a guest-tiny-house since they have all that land?
I noticed solar panels mounted several yards from the house…is that better than roof mounted?
Anyway, I love this design, and it’s a toss up…tiny house vs older 34′ Airstream Excella!?
I’am living in Germany and very interested to buy such a wonderful and flexible house. Is it possible?
Very nice! would like to have one. But they should make some sides slideable. So it can be slided outside when stationary to increase living space inside.
this is a great improvement on my bombed out home, will give me time to save for sth bigger. a good stepping stone solution.
ROME WAS NOT BUILT IN A DAY: